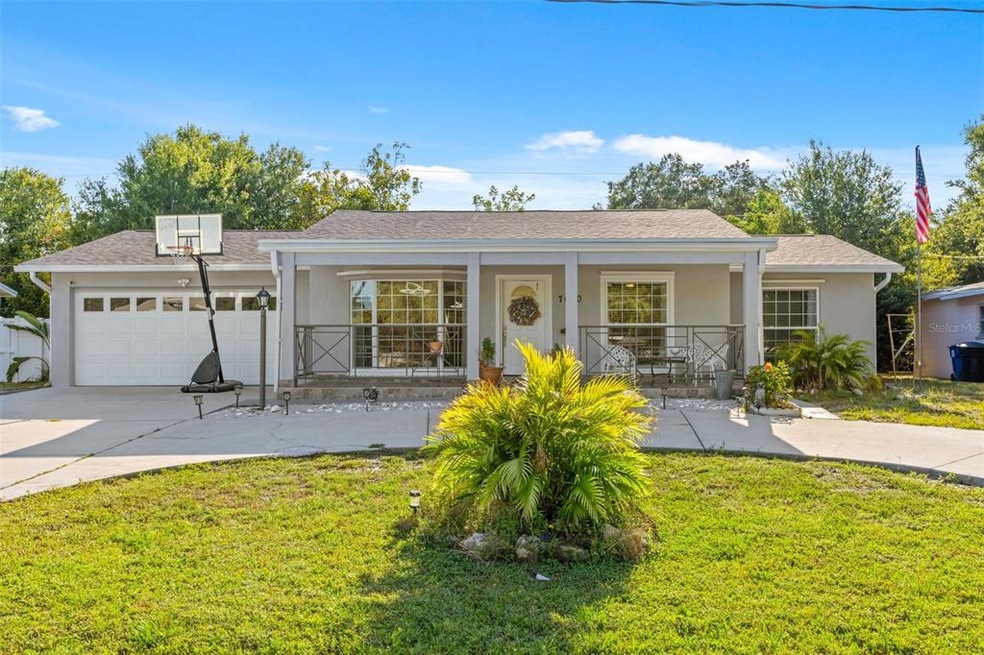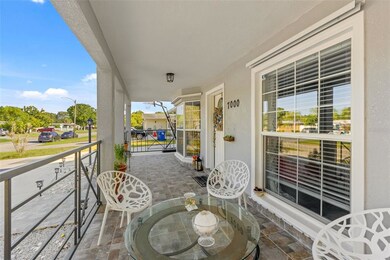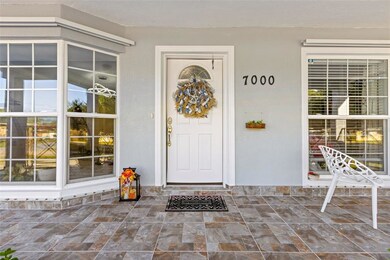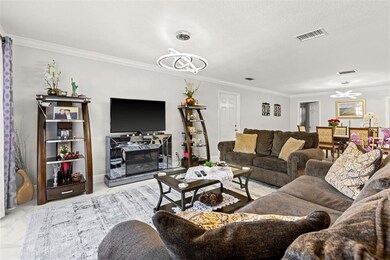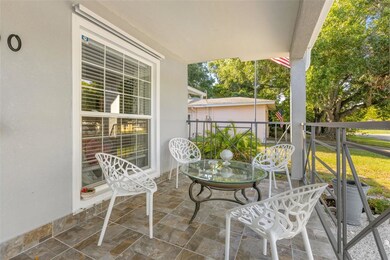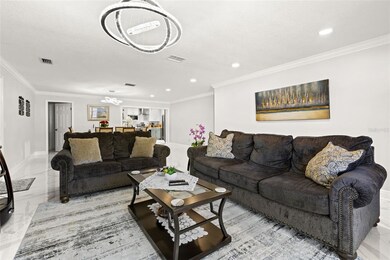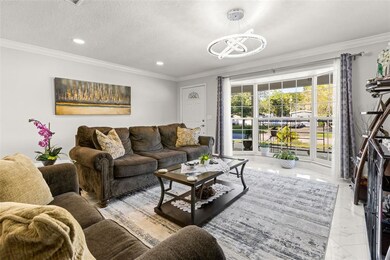
7000 21st St N Saint Petersburg, FL 33702
Meadowlawn NeighborhoodHighlights
- Oak Trees
- No HOA
- Family Room Off Kitchen
- Open Floorplan
- Circular Driveway
- Hurricane or Storm Shutters
About This Home
As of May 2025HURRY!!! Now is your chance to purchase this move-in ready 4bed, 2bath single family home located in the Meadow Lawn community of St. Petersburg. Open floor plan features updated kitchen, living room/dining room combo, 2 car garage. Stylish two tone kitchen cabinets looking like just came out of the HGTV Magazine 2020 edition. As you enter you are welcomed by the light and bright feel of the living room dinning room combo, the kitchen is spacious with great quarts counter tops and plenty of cabinets. The split floor plan with the master bedroom on one side of the house and the other three bedrooms on the other is very desirable for privacy and comfort. There is plenty of closet space throughout the house. Sliding doors from the kitchen leading to the ample back yard w/ seating area, room for your furry friends to run and two double sheds that can be used as storage or your tools and much more room on the backyard. Great location. Close to everything; family friendly community, minutes from downtown St Pete, I-275, and beaches.. Don't let this pass you by!!
Home Details
Home Type
- Single Family
Est. Annual Taxes
- $3,512
Year Built
- Built in 1970
Lot Details
- 7,501 Sq Ft Lot
- Lot Dimensions are 75x100
- East Facing Home
- Vinyl Fence
- Oak Trees
Parking
- 2 Car Attached Garage
- Oversized Parking
- Circular Driveway
Home Design
- Slab Foundation
- Shingle Roof
- Block Exterior
- Stucco
Interior Spaces
- 1,792 Sq Ft Home
- 1-Story Property
- Open Floorplan
- Crown Molding
- Ceiling Fan
- Family Room Off Kitchen
- Combination Dining and Living Room
- Porcelain Tile
- Hurricane or Storm Shutters
Kitchen
- Convection Oven
- Recirculated Exhaust Fan
- Microwave
- Dishwasher
- Disposal
Bedrooms and Bathrooms
- 4 Bedrooms
- Walk-In Closet
- 2 Full Bathrooms
Laundry
- Dryer
- Washer
Outdoor Features
- Shed
- Front Porch
Schools
- Northeast High School
Utilities
- Central Heating and Cooling System
- Electric Water Heater
- Cable TV Available
Community Details
- No Home Owners Association
- Meadow Lawn 13Th Add Subdivision
Listing and Financial Details
- Down Payment Assistance Available
- Visit Down Payment Resource Website
- Legal Lot and Block 18 / 74
- Assessor Parcel Number 25-30-16-56844-074-0180
Ownership History
Purchase Details
Home Financials for this Owner
Home Financials are based on the most recent Mortgage that was taken out on this home.Purchase Details
Home Financials for this Owner
Home Financials are based on the most recent Mortgage that was taken out on this home.Purchase Details
Similar Homes in Saint Petersburg, FL
Home Values in the Area
Average Home Value in this Area
Purchase History
| Date | Type | Sale Price | Title Company |
|---|---|---|---|
| Warranty Deed | $550,000 | First American Title Insurance | |
| Warranty Deed | $433,000 | Trust & Title | |
| Warranty Deed | $177,000 | First American Title Ins Co |
Mortgage History
| Date | Status | Loan Amount | Loan Type |
|---|---|---|---|
| Open | $467,499 | New Conventional | |
| Previous Owner | $353,000 | New Conventional | |
| Previous Owner | $373,152 | VA | |
| Previous Owner | $80,000 | New Conventional |
Property History
| Date | Event | Price | Change | Sq Ft Price |
|---|---|---|---|---|
| 05/27/2025 05/27/25 | Sold | $549,999 | 0.0% | $307 / Sq Ft |
| 04/11/2025 04/11/25 | Pending | -- | -- | -- |
| 04/09/2025 04/09/25 | For Sale | $549,999 | +27.0% | $307 / Sq Ft |
| 07/23/2021 07/23/21 | Sold | $433,000 | +3.3% | $242 / Sq Ft |
| 06/15/2021 06/15/21 | Pending | -- | -- | -- |
| 06/10/2021 06/10/21 | For Sale | $419,000 | -- | $234 / Sq Ft |
Tax History Compared to Growth
Tax History
| Year | Tax Paid | Tax Assessment Tax Assessment Total Assessment is a certain percentage of the fair market value that is determined by local assessors to be the total taxable value of land and additions on the property. | Land | Improvement |
|---|---|---|---|---|
| 2024 | -- | $410,694 | -- | -- |
| 2023 | -- | $398,732 | -- | -- |
| 2022 | $6,902 | $387,118 | $163,507 | $223,611 |
| 2021 | $3,828 | $182,075 | $0 | $0 |
| 2020 | $3,512 | $164,210 | $0 | $0 |
| 2019 | $3,919 | $196,019 | $77,378 | $118,641 |
| 2018 | $3,578 | $176,401 | $0 | $0 |
| 2017 | $3,310 | $161,648 | $0 | $0 |
| 2016 | $3,053 | $146,765 | $0 | $0 |
| 2015 | $2,845 | $134,394 | $0 | $0 |
| 2014 | $2,493 | $108,994 | $0 | $0 |
Agents Affiliated with this Home
-
Ali Poklepovic

Seller's Agent in 2025
Ali Poklepovic
FIVE STAR REAL ESTATE (TAMPA BRANCH)
(603) 490-4505
2 in this area
20 Total Sales
-
Briana Ker
B
Buyer's Agent in 2025
Briana Ker
KELLER WILLIAMS REALTY- PALM H
(727) 772-0772
1 in this area
42 Total Sales
-
Edmond Prendi

Seller's Agent in 2021
Edmond Prendi
MEDWAY REALTY
(941) 786-4325
1 in this area
66 Total Sales
-
Becki Westra Hayter

Buyer's Agent in 2021
Becki Westra Hayter
BEACH DRIVE REALTY
(727) 204-6427
1 in this area
62 Total Sales
Map
Source: Stellar MLS
MLS Number: N6115952
APN: 25-30-16-56844-074-0180
- 7026 20th St N
- 7030 19th Way N
- 7276 21st St N
- 7336 20th St N
- 1848 68th Ave N
- 1901 66th Ave N
- 7230 17th Ln N
- 1854 76th Ave N
- 7095 17th Way N
- 7076 17th St N
- 1901 76th Ave N
- 2213 65th Ave N Unit 2213
- 6475 23rd St N
- 6692 17th Way N
- 1873 64th Ave N
- 7676 18th St N
- 1810 77th Ave N
- 6801 16th St N
- 2275 62nd Ave N Unit 5202
- 6715 16th St N
