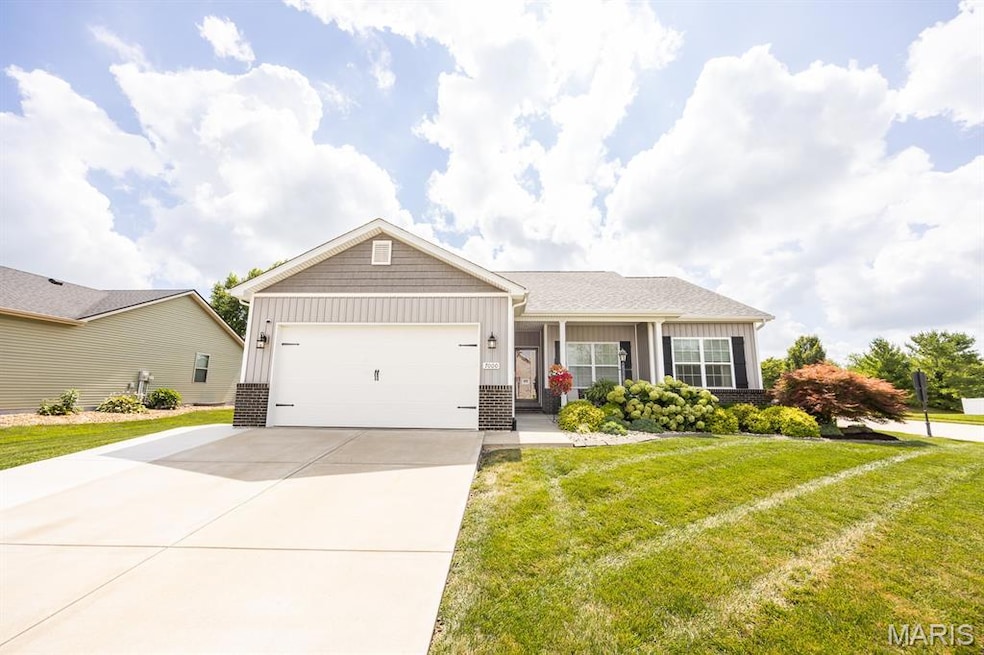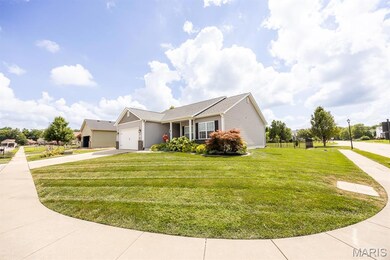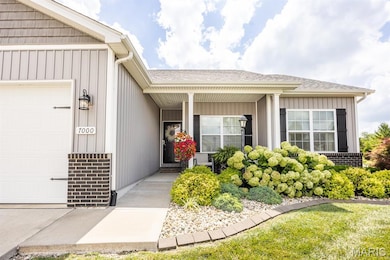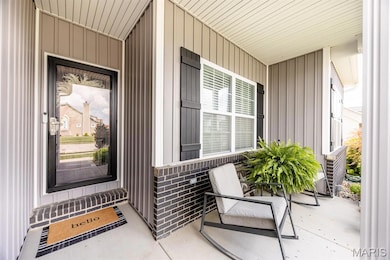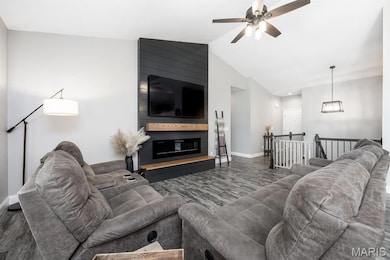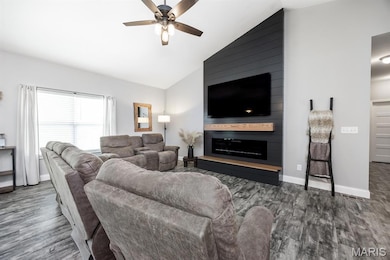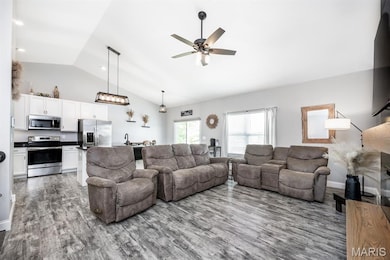
7000 Augusta Dr Glen Carbon, IL 62034
Highlights
- Open Floorplan
- Recreation Room
- Covered Patio or Porch
- Liberty Middle School Rated A-
- Corner Lot
- 2 Car Attached Garage
About This Home
As of August 2025Discover your dream home at 7000 Augusta Dr, Glen Carbon, IL! This stunning residence boasts an inviting open floor plan, perfect for modern living and entertaining. The master suite offers a serene retreat with ample space and comfort. Enjoy the versatility of a partially finished basement, ideal for a home office, gym, or recreation area. Step outside to a new covered patio and relax in the privacy of a fenced-in yard, perfect for outdoor gatherings or quiet evenings. Don’t miss this opportunity to own a beautifully appointed home in a prime location!
Last Agent to Sell the Property
Worth Clark Realty License #475.184099 Listed on: 07/16/2025

Home Details
Home Type
- Single Family
Est. Annual Taxes
- $1,512
Year Built
- Built in 2019
Lot Details
- 10,019 Sq Ft Lot
- Fenced
- Corner Lot
HOA Fees
- $10 Monthly HOA Fees
Parking
- 2 Car Attached Garage
Home Design
- Aluminum Siding
Interior Spaces
- 1-Story Property
- Open Floorplan
- Ceiling Fan
- Electric Fireplace
- Sliding Doors
- Family Room
- Living Room
- Combination Kitchen and Dining Room
- Recreation Room
- Storm Doors
Kitchen
- Eat-In Kitchen
- Range
- Microwave
- Dishwasher
- Kitchen Island
- Disposal
Flooring
- Carpet
- Concrete
- Ceramic Tile
- Luxury Vinyl Plank Tile
- Luxury Vinyl Tile
Bedrooms and Bathrooms
- 4 Bedrooms
- 2 Full Bathrooms
Laundry
- Laundry Room
- Laundry on main level
Partially Finished Basement
- Basement Fills Entire Space Under The House
- Stubbed For A Bathroom
Outdoor Features
- Covered Patio or Porch
Schools
- Edwardsville Dist 7 Elementary And Middle School
- Edwardsville High School
Utilities
- Forced Air Heating and Cooling System
- Heating System Uses Natural Gas
Community Details
- Savannah Crossing Association
Listing and Financial Details
- Assessor Parcel Number 14-2-15-25-11-202-001
Ownership History
Purchase Details
Home Financials for this Owner
Home Financials are based on the most recent Mortgage that was taken out on this home.Purchase Details
Home Financials for this Owner
Home Financials are based on the most recent Mortgage that was taken out on this home.Purchase Details
Home Financials for this Owner
Home Financials are based on the most recent Mortgage that was taken out on this home.Similar Homes in the area
Home Values in the Area
Average Home Value in this Area
Purchase History
| Date | Type | Sale Price | Title Company |
|---|---|---|---|
| Interfamily Deed Transfer | -- | None Available | |
| Warranty Deed | $27,100 | None Available | |
| Warranty Deed | $40,000 | First American Title Ins Co |
Mortgage History
| Date | Status | Loan Amount | Loan Type |
|---|---|---|---|
| Open | $20,000 | New Conventional | |
| Open | $257,450 | New Conventional | |
| Previous Owner | $236,786 | New Conventional | |
| Previous Owner | $400,000 | Unknown |
Property History
| Date | Event | Price | Change | Sq Ft Price |
|---|---|---|---|---|
| 08/21/2025 08/21/25 | Sold | $410,000 | +6.5% | $166 / Sq Ft |
| 07/20/2025 07/20/25 | Pending | -- | -- | -- |
| 07/16/2025 07/16/25 | For Sale | $385,000 | +42.1% | $156 / Sq Ft |
| 04/15/2020 04/15/20 | Sold | $271,000 | +0.7% | $135 / Sq Ft |
| 04/15/2020 04/15/20 | Pending | -- | -- | -- |
| 02/19/2020 02/19/20 | Price Changed | $269,000 | -2.2% | $134 / Sq Ft |
| 02/04/2020 02/04/20 | Price Changed | $275,000 | -3.8% | $137 / Sq Ft |
| 01/03/2020 01/03/20 | For Sale | $286,000 | -- | $143 / Sq Ft |
Tax History Compared to Growth
Tax History
| Year | Tax Paid | Tax Assessment Tax Assessment Total Assessment is a certain percentage of the fair market value that is determined by local assessors to be the total taxable value of land and additions on the property. | Land | Improvement |
|---|---|---|---|---|
| 2024 | $1,512 | $111,200 | $23,000 | $88,200 |
| 2023 | $1,512 | $103,190 | $21,340 | $81,850 |
| 2022 | $1,512 | $95,390 | $19,730 | $75,660 |
| 2021 | $1,512 | $90,540 | $18,730 | $71,810 |
| 2020 | $1,512 | $72,090 | $18,210 | $53,880 |
| 2019 | $24 | $320 | $320 | $0 |
| 2018 | $24 | $300 | $300 | $0 |
| 2017 | $23 | $290 | $290 | $0 |
| 2016 | $21 | $290 | $290 | $0 |
| 2015 | $19 | $260 | $260 | $0 |
| 2014 | $19 | $260 | $260 | $0 |
| 2013 | $19 | $260 | $260 | $0 |
Agents Affiliated with this Home
-
William Milby

Seller's Agent in 2025
William Milby
Worth Clark Realty
(618) 978-7520
1 in this area
18 Total Sales
-
Ann Frank
A
Buyer's Agent in 2025
Ann Frank
Coldwell Banker Brown Realtors
(618) 444-2627
1 in this area
6 Total Sales
-
Carrie Brase

Seller's Agent in 2020
Carrie Brase
RE/MAX
(618) 977-2662
41 in this area
353 Total Sales
-
Tracey Buente

Seller Co-Listing Agent in 2020
Tracey Buente
RE/MAX
(618) 972-3635
38 in this area
334 Total Sales
-
N
Buyer's Agent in 2020
Nic Helm
eXp Realty
Map
Source: MARIS MLS
MLS Number: MIS25048624
APN: 14-2-15-25-11-202-001
- 0 Savannah Crossing Unit 23020001
- 3101 Birmingham Dr
- 3131 Ashley Dr
- 3135 Ashley Dr
- 3020 Mobile Dr
- 3019 Mobile Dr
- 7048 Alston Ct
- 7150 Savannah Dr
- 7154 Savannah Dr
- 8 Singletree Ln
- 3348 Drysdale Ct
- 7142 Buckland Ct
- 2807 Hunters Crossing Dr
- 221 Oaklawn Rd
- 6817 Deer Creek
- 14 W Southcrest Cir
- 100 District Dr
- 30 Grainey Dr
- 112 Chattanooga Ct
- 0 S State Route 159
