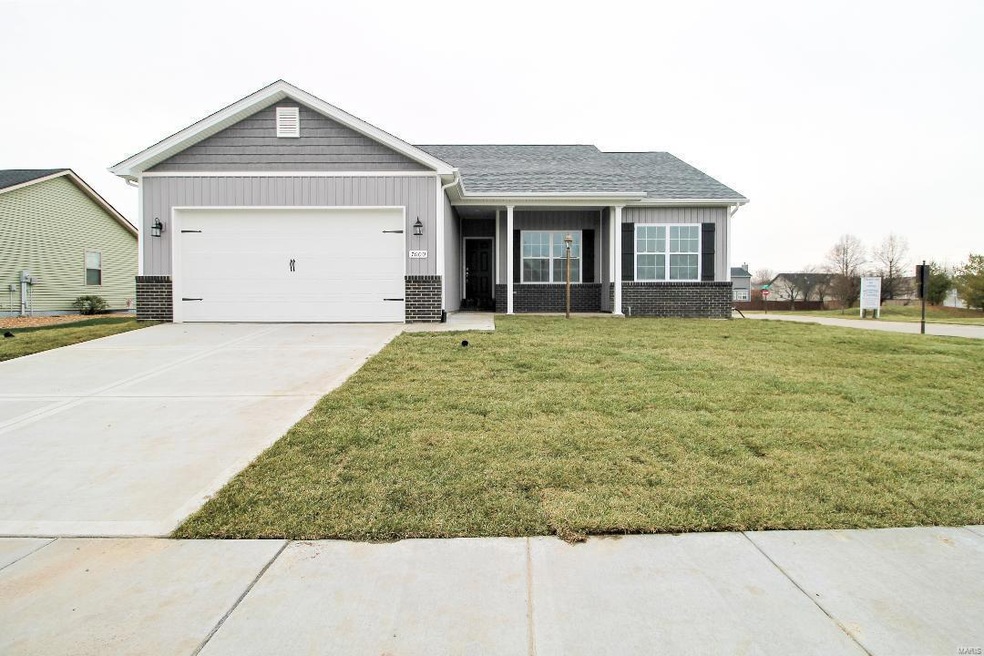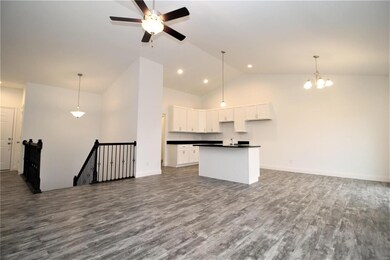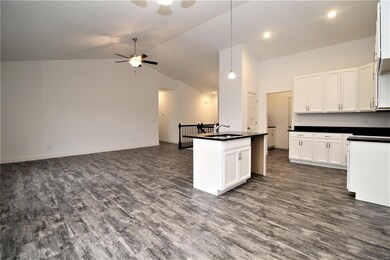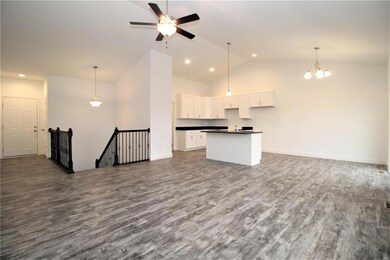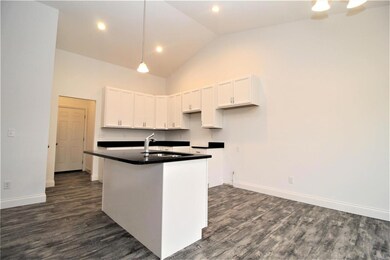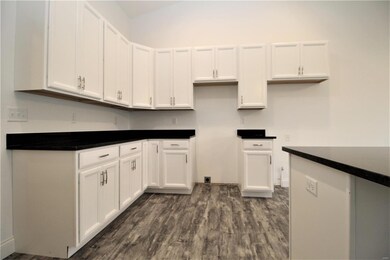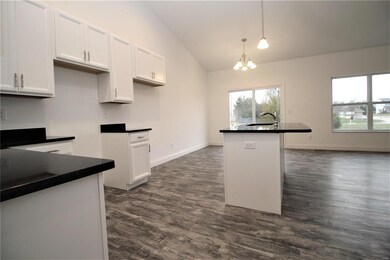
7000 Augusta Dr Glen Carbon, IL 62034
Highlights
- New Construction
- Primary Bedroom Suite
- Vaulted Ceiling
- Liberty Middle School Rated A-
- Open Floorplan
- Ranch Style House
About This Home
As of April 2020Great ranch home with 4 bedrooms in the Savannah Crossing neighborhood. Home features large kitchen with 42 inch upper cabinets with soft close. 7 foot Center island with granite counter tops. Upgraded LVP flooring thought out main living area. 5 1/4 inch baseboards. Drop zone off the kitchen. Master bathroom features marble shower with 1/2 glass wall with dual shower heads and double vanity. HERS energy rated home. Call to make your appointment today.
Last Agent to Sell the Property
RE/MAX Alliance License #475139832 Listed on: 01/03/2020

Last Buyer's Agent
Nic Helm
eXp Realty License #475.180760

Home Details
Home Type
- Single Family
Est. Annual Taxes
- $1,512
Lot Details
- 0.25 Acre Lot
- Level Lot
Parking
- 2 Car Attached Garage
Home Design
- New Construction
- Ranch Style House
- Traditional Architecture
- Brick Veneer
- Composition Roof
- Vinyl Siding
Interior Spaces
- Open Floorplan
- Vaulted Ceiling
- Ceiling Fan
- Low Emissivity Windows
- Tilt-In Windows
- Six Panel Doors
- Family Room
- Combination Dining and Living Room
- Carpet
- Partially Finished Basement
Kitchen
- Eat-In Kitchen
- Walk-In Pantry
- Kitchen Island
- Built-In or Custom Kitchen Cabinets
Bedrooms and Bathrooms
- 4 Bedrooms | 3 Main Level Bedrooms
- Primary Bedroom Suite
- Walk-In Closet
- 2 Full Bathrooms
- Dual Vanity Sinks in Primary Bathroom
- Shower Only
Schools
- Edwardsville Dist 7 Elementary And Middle School
- Edwardsville High School
Utilities
- Central Air
- Heating System Uses Gas
- Gas Water Heater
Listing and Financial Details
- Assessor Parcel Number 14-2-15-25-11-202-001
Ownership History
Purchase Details
Home Financials for this Owner
Home Financials are based on the most recent Mortgage that was taken out on this home.Purchase Details
Home Financials for this Owner
Home Financials are based on the most recent Mortgage that was taken out on this home.Purchase Details
Home Financials for this Owner
Home Financials are based on the most recent Mortgage that was taken out on this home.Similar Homes in Glen Carbon, IL
Home Values in the Area
Average Home Value in this Area
Purchase History
| Date | Type | Sale Price | Title Company |
|---|---|---|---|
| Interfamily Deed Transfer | -- | None Available | |
| Warranty Deed | $27,100 | None Available | |
| Warranty Deed | $40,000 | First American Title Ins Co |
Mortgage History
| Date | Status | Loan Amount | Loan Type |
|---|---|---|---|
| Open | $20,000 | New Conventional | |
| Open | $257,450 | New Conventional | |
| Previous Owner | $236,786 | New Conventional | |
| Previous Owner | $400,000 | Unknown |
Property History
| Date | Event | Price | Change | Sq Ft Price |
|---|---|---|---|---|
| 07/20/2025 07/20/25 | Pending | -- | -- | -- |
| 07/16/2025 07/16/25 | For Sale | $385,000 | +42.1% | $156 / Sq Ft |
| 04/15/2020 04/15/20 | Sold | $271,000 | +0.7% | $135 / Sq Ft |
| 04/15/2020 04/15/20 | Pending | -- | -- | -- |
| 02/19/2020 02/19/20 | Price Changed | $269,000 | -2.2% | $134 / Sq Ft |
| 02/04/2020 02/04/20 | Price Changed | $275,000 | -3.8% | $137 / Sq Ft |
| 01/03/2020 01/03/20 | For Sale | $286,000 | -- | $143 / Sq Ft |
Tax History Compared to Growth
Tax History
| Year | Tax Paid | Tax Assessment Tax Assessment Total Assessment is a certain percentage of the fair market value that is determined by local assessors to be the total taxable value of land and additions on the property. | Land | Improvement |
|---|---|---|---|---|
| 2023 | $1,512 | $103,190 | $21,340 | $81,850 |
| 2022 | $1,512 | $95,390 | $19,730 | $75,660 |
| 2021 | $1,512 | $90,540 | $18,730 | $71,810 |
| 2020 | $1,512 | $72,090 | $18,210 | $53,880 |
| 2019 | $24 | $320 | $320 | $0 |
| 2018 | $24 | $300 | $300 | $0 |
| 2017 | $23 | $290 | $290 | $0 |
| 2016 | $21 | $290 | $290 | $0 |
| 2015 | $19 | $260 | $260 | $0 |
| 2014 | $19 | $260 | $260 | $0 |
| 2013 | $19 | $260 | $260 | $0 |
Agents Affiliated with this Home
-
William Milby

Seller's Agent in 2025
William Milby
Worth Clark Realty
(618) 978-7520
6 Total Sales
-
Ann Frank
A
Buyer's Agent in 2025
Ann Frank
Coldwell Banker Brown Realtors
(618) 444-2627
5 Total Sales
-
Carrie Brase

Seller's Agent in 2020
Carrie Brase
RE/MAX
(618) 977-2662
43 in this area
362 Total Sales
-
Tracey Buente

Seller Co-Listing Agent in 2020
Tracey Buente
RE/MAX
(618) 972-3635
40 in this area
340 Total Sales
-
N
Buyer's Agent in 2020
Nic Helm
eXp Realty
Map
Source: MARIS MLS
MLS Number: MIS20000440
APN: 14-2-15-25-11-202-001
- 0 Savannah Crossing Unit 23020001
- 3160 Birmingham Dr
- 7066 Savannah Dr
- 3106 Ashley Dr
- 3131 Ashley Dr
- 3160 Ashley Dr
- 3135 Ashley Dr
- 3019 Mobile Dr
- 7048 Alston Ct
- 7150 Savannah Dr
- 7154 Savannah Dr
- 3455 Whiston Ln
- 3317 Snider Dr
- 3329 Snider Dr
- 3348 Drysdale Ct
- 3355 Garvey Ln
- 7142 Buckland Ct
- 7032 Koufax Ct
- 124 Savannah Ct
- 3 Crabapple Ln
