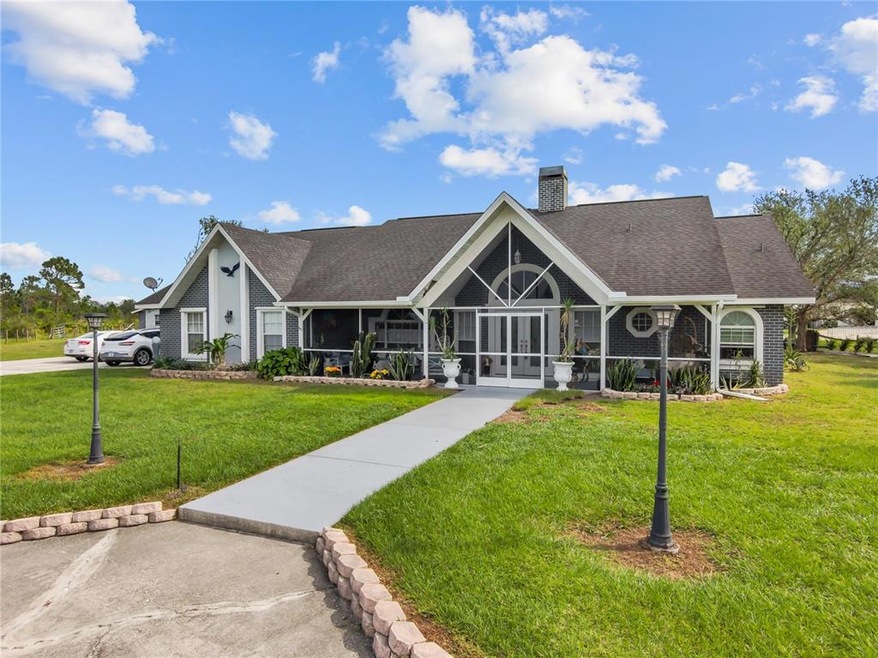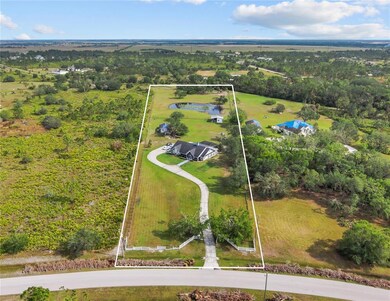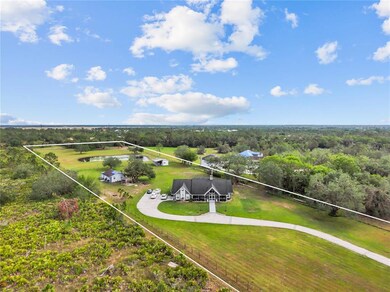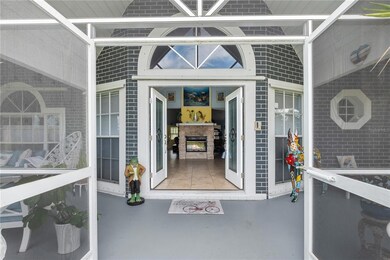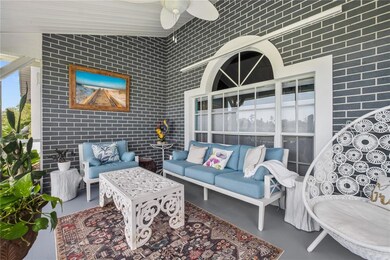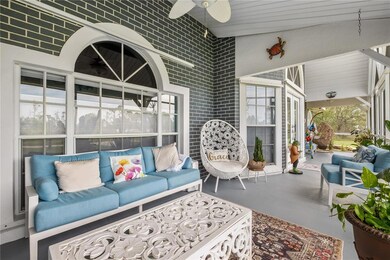
7000 Cypress Grove Cir Punta Gorda, FL 33982
Prairie Creek NeighborhoodHighlights
- Barn
- Screened Pool
- 5.06 Acre Lot
- Horses Allowed in Community
- View of Trees or Woods
- Open Floorplan
About This Home
As of December 20225 ACRES OF NATURAL BEAUTY AT IT’S BEST! EXCEPTIONAL 4 BEDROOM, 2 BATH ESTATE POOL HOME IN THE RANCH COMMUNITY OF PRAIRIE CREEK PARK! Enjoy the tranquility of the grounds watching cranes and birds enjoying the pond filled with a variety of fish or the serenity of the front porch where you can watch amazing sunsets. Zoned for horses and features 2-stall pole barn plus horse trail. This charming country retreat offers tons of character with over 3,000 sf of living area, soaring ceilings, light and bright décor, contemporary lighting and ceiling fans, double door entry into family room with double wood burning fireplace into living room, separate den/office with pocket sliders and tile flooring throughout main living area. Gorgeous kitchen offers solid wood cabinetry, granite countertops, tile backsplash, European glass induction cooktop, JennAir microwave, stainless appliances, center cooking island and breakfast bar. Generous master suite has been beautifully updated with new flooring, tiled accented wall, new lighting and private bath with dual vanities, soaking tub and walk-in shower. 2nd bedroom features twin Murphy beds great for the guests and gives extra room when needed plus separate guest bath features access to the pool. Garage has been converted into 4th bedroom/multi-purpose room with mini-split a/c and waterproof flooring. Detached garage has been split into gym with mini-split a/c & heat, workshop, and 1-car parking. Expansive outdoor entertaining area offers covered lanai, screened heated saltwater pool and spa, outdoor kitchen with refrigerator, 2 grills, griddle and cabinets, outdoor pavilion plus paved patio outside master suite with Pergola offers another option to enjoy the serene views. Additional special features include gated entrance, new water softener, inside laundry room, alarm system, hurricane shutters, Smart Home system and electric blinds in kitchen, dining room and foyer. Prairie Creek Park is a deed-restricted ranch community with well-maintained landscapes and riding trails throughout the community. Enjoy country living within 20 miles of Charlotte Harbor and downtown historic Punta Gorda with restaurants, shopping, boating, fishing, community events and entertainment. Call for your private showing today!
Last Agent to Sell the Property
COMPASS FLORIDA License #3041311 Listed on: 11/22/2022

Home Details
Home Type
- Single Family
Est. Annual Taxes
- $5,765
Year Built
- Built in 1993
Lot Details
- 5.06 Acre Lot
- Northwest Facing Home
- Wire Fence
- Mature Landscaping
- Private Lot
- Oversized Lot
- Landscaped with Trees
- Property is zoned RE5
HOA Fees
- $50 Monthly HOA Fees
Parking
- 2 Car Garage
- Parking Pad
- Garage Door Opener
- Driveway
Property Views
- Pond
- Woods
- Pool
Home Design
- Brick Exterior Construction
- Slab Foundation
- Shingle Roof
- Stucco
Interior Spaces
- 3,094 Sq Ft Home
- 1-Story Property
- Open Floorplan
- Built-In Features
- Cathedral Ceiling
- Ceiling Fan
- Wood Burning Fireplace
- Blinds
- French Doors
- Sliding Doors
- Family Room Off Kitchen
- Separate Formal Living Room
- Formal Dining Room
- Inside Utility
Kitchen
- Eat-In Kitchen
- Breakfast Bar
- Built-In Oven
- Cooktop
- Microwave
- Dishwasher
- Stone Countertops
- Solid Wood Cabinet
- Disposal
Flooring
- Ceramic Tile
- Vinyl
Bedrooms and Bathrooms
- 4 Bedrooms
- Split Bedroom Floorplan
- Walk-In Closet
- 2 Full Bathrooms
- Pedestal Sink
- Bathtub With Separate Shower Stall
Laundry
- Laundry Room
- Dryer
- Washer
Home Security
- Home Security System
- Hurricane or Storm Shutters
- Fire and Smoke Detector
Pool
- Screened Pool
- Heated In Ground Pool
- Heated Spa
- In Ground Spa
- Gunite Pool
- Saltwater Pool
- Fence Around Pool
- Pool Deck
- Outside Bathroom Access
- Pool Sweep
- Pool Lighting
Outdoor Features
- Covered patio or porch
- Outdoor Kitchen
- Exterior Lighting
- Separate Outdoor Workshop
- Outdoor Grill
Schools
- East Elementary School
- Punta Gorda Middle School
- Charlotte High School
Farming
- Barn
- Pasture
Horse Facilities and Amenities
- Zoned For Horses
Utilities
- Central Heating and Cooling System
- 1 Water Well
- Electric Water Heater
- Water Softener
- 1 Septic Tank
- Phone Available
- Cable TV Available
Listing and Financial Details
- Visit Down Payment Resource Website
- Legal Lot and Block 3 / 15
- Assessor Parcel Number 402424126003
Community Details
Overview
- Association fees include management, private road
- Palmer Property Management Association, Phone Number (941) 875-9273
- Visit Association Website
- Praire Creek Park Community
- Prairie Crk Park Subdivision
- The community has rules related to deed restrictions
Recreation
- Horses Allowed in Community
Ownership History
Purchase Details
Home Financials for this Owner
Home Financials are based on the most recent Mortgage that was taken out on this home.Purchase Details
Home Financials for this Owner
Home Financials are based on the most recent Mortgage that was taken out on this home.Purchase Details
Home Financials for this Owner
Home Financials are based on the most recent Mortgage that was taken out on this home.Similar Homes in Punta Gorda, FL
Home Values in the Area
Average Home Value in this Area
Purchase History
| Date | Type | Sale Price | Title Company |
|---|---|---|---|
| Warranty Deed | $725,000 | Esquire Land Title | |
| Warranty Deed | $450,000 | Attorney | |
| Warranty Deed | $359,900 | Gulfcoast Title Insurance Ag |
Mortgage History
| Date | Status | Loan Amount | Loan Type |
|---|---|---|---|
| Open | $525,000 | New Conventional | |
| Previous Owner | $405,000 | New Conventional | |
| Previous Owner | $180,295 | New Conventional | |
| Previous Owner | $200,000 | Credit Line Revolving | |
| Previous Owner | $50,000 | Credit Line Revolving | |
| Previous Owner | $209,900 | Purchase Money Mortgage | |
| Previous Owner | $230,000 | New Conventional |
Property History
| Date | Event | Price | Change | Sq Ft Price |
|---|---|---|---|---|
| 12/28/2022 12/28/22 | Sold | $725,000 | -3.3% | $234 / Sq Ft |
| 11/25/2022 11/25/22 | Pending | -- | -- | -- |
| 11/22/2022 11/22/22 | For Sale | $749,500 | +66.6% | $242 / Sq Ft |
| 08/17/2018 08/17/18 | Off Market | $450,000 | -- | -- |
| 12/29/2017 12/29/17 | Sold | $450,000 | -3.2% | $190 / Sq Ft |
| 11/02/2017 11/02/17 | Pending | -- | -- | -- |
| 09/24/2017 09/24/17 | For Sale | $465,000 | -- | $196 / Sq Ft |
Tax History Compared to Growth
Tax History
| Year | Tax Paid | Tax Assessment Tax Assessment Total Assessment is a certain percentage of the fair market value that is determined by local assessors to be the total taxable value of land and additions on the property. | Land | Improvement |
|---|---|---|---|---|
| 2024 | $10,429 | $693,185 | -- | -- |
| 2023 | $10,429 | $638,437 | $103,224 | $535,213 |
| 2022 | $5,750 | $341,250 | $0 | $0 |
| 2021 | $5,765 | $331,311 | $62,365 | $268,946 |
| 2020 | $5,770 | $334,001 | $0 | $0 |
| 2019 | $5,631 | $326,492 | $60,214 | $266,278 |
| 2018 | $5,920 | $363,786 | $0 | $0 |
| 2017 | $4,199 | $252,057 | $0 | $0 |
| 2016 | $4,174 | $246,873 | $0 | $0 |
| 2015 | $4,188 | $245,157 | $0 | $0 |
| 2014 | $4,131 | $243,211 | $0 | $0 |
Agents Affiliated with this Home
-

Seller's Agent in 2022
Brian Helgemo
COMPASS FLORIDA
(941) 380-3727
11 in this area
1,529 Total Sales
-

Buyer's Agent in 2022
Ruth Sines
COLDWELL BANKER SUNSTAR REALTY
(607) 316-0461
2 in this area
26 Total Sales
-

Seller's Agent in 2017
Robert Babineau
CAPTAINS REALTY LLC
(941) 626-1329
2 in this area
37 Total Sales
-

Buyer's Agent in 2017
Robbie Sifrit
MARINA PARK REALTY LLC
(941) 628-4761
57 in this area
1,308 Total Sales
Map
Source: Stellar MLS
MLS Number: C7468198
APN: 402424126003
- 7001 Cypress Grove Cir
- 17001 Prairie Creek Blvd
- 17400 White Water Ct
- 4950 Cypress Grove Cir
- 3551 Ridgeland Ct
- 3601 Hidden Valley Cir
- 5950 Cypress Grove Cir
- 15650 Prairie Creek Blvd
- 16180 Forest Glen Ct
- 15300 Water Oak Ct
- 33527 Maple Ln
- 33410 Washington Loop Rd
- 33431 Serene Dr
- 16900 Caracara Place
- 16909 Caracara Place
- 43680 Sparrow Dr
- 5242 Blackjack Cir
- 5340 Bronco Rd
- 5247 Blackjack Cir
- 5600 Blackjack Ct S
