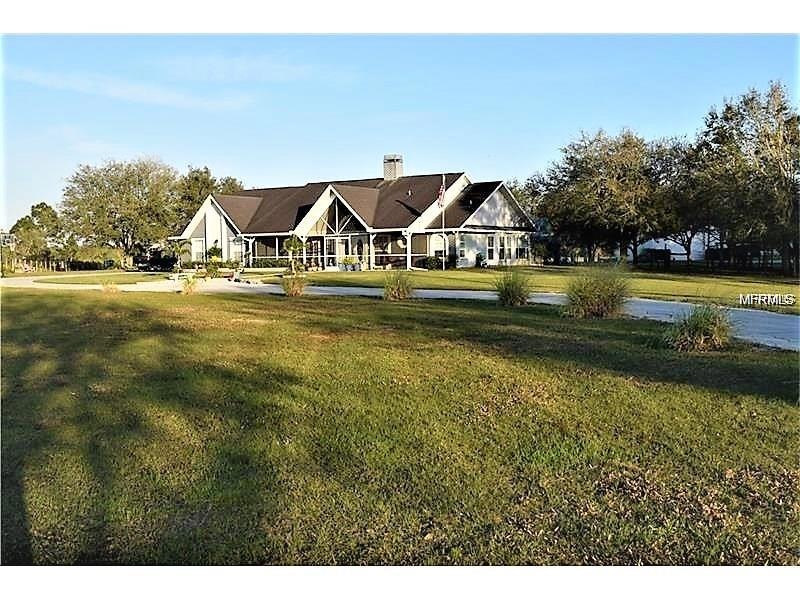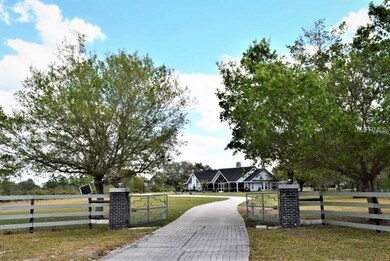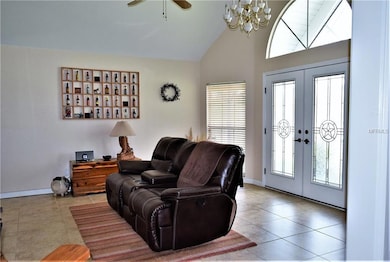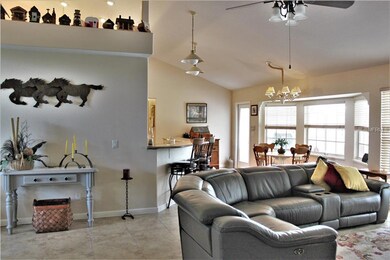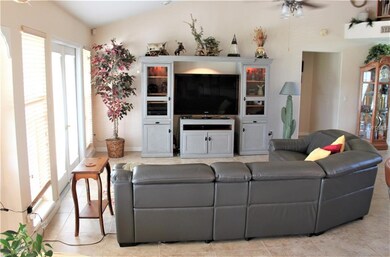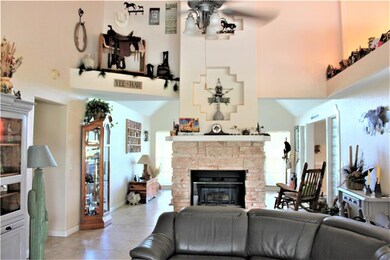
7000 Cypress Grove Cir Punta Gorda, FL 33982
Prairie Creek NeighborhoodHighlights
- Parking available for a boat
- Stables
- Custom Home
- Access To Pond
- Screened Pool
- View of Trees or Woods
About This Home
As of December 2022Tastefully updated, meticulously maintained five acre country estate in the Equestrian Community of Prairie Creek Park in Punta Gorda. This 3 bedroom , 2 bath home is turnkey ready. Recent upgrades including new large ceramic floor tiles, granite counter tops, master and guest baths remodeled, new pool surface with 5 yr warranty, new roof and new pool heater 2016, AC and hot water heater replaced in 2012, newly screened front porch and freshly painted inside and out! Split floorplan offers plenty of privacy for company and the master suite features an office/utility room. Cozy see through wood burning fireplace separates the front and back living rooms. A formal dining room is conveniently located just off the updated kitchen. Home is equipped with intercom and alarm system. Enjoy the stunning pasture view including private pond with fountain, from the large screened lanai with gas heated salt water pool and spa. The completely fenced five acres includes electric driveway gate, two and a half acre fenced horse paddock, 24x30 detached garage, 24x30 pole barn with two 11x14 horse stalls and RV pad with 50 amp service. Prairie Creek Park is a deed restricted ranch community with over 20 miles of maintained greenbelts offering scenic and safe horseback riding. Furniture negotiable and certain ranch equipment such as Skag 60" zero turn riding mower. Additional community information available at the Prairie Creek Park web site.
Last Agent to Sell the Property
CAPTAINS REALTY LLC Brokerage Phone: 941-626-1329 License #3031228 Listed on: 09/24/2017
Home Details
Home Type
- Single Family
Est. Annual Taxes
- $4,174
Year Built
- Built in 1993
Lot Details
- 5 Acre Lot
- Lot Dimensions are 132x1037x312x974
- Unincorporated Location
- Northwest Facing Home
- Fenced
- Oversized Lot
- Property is zoned RE5
HOA Fees
- $42 Monthly HOA Fees
Parking
- 2 Car Attached Garage
- Parking Pad
- Oversized Parking
- Workshop in Garage
- Rear-Facing Garage
- Side Facing Garage
- Garage Door Opener
- Driveway
- Parking available for a boat
Property Views
- Pond
- Woods
- Pool
Home Design
- Custom Home
- Ranch Style House
- Slab Foundation
- Shingle Roof
- Block Exterior
- Stucco
Interior Spaces
- 2,374 Sq Ft Home
- Open Floorplan
- Cathedral Ceiling
- Ceiling Fan
- Wood Burning Fireplace
- Blinds
- Sliding Doors
- Great Room
- Living Room with Fireplace
- Breakfast Room
- Formal Dining Room
- Inside Utility
- Attic
Kitchen
- Eat-In Kitchen
- Built-In Convection Oven
- Cooktop
- Microwave
- ENERGY STAR Qualified Refrigerator
- ENERGY STAR Qualified Dishwasher
- Solid Surface Countertops
- Disposal
Flooring
- Carpet
- Ceramic Tile
Bedrooms and Bathrooms
- 3 Bedrooms
- Split Bedroom Floorplan
- Walk-In Closet
- 2 Full Bathrooms
Laundry
- Laundry in unit
- ENERGY STAR Qualified Washer
Home Security
- Security System Owned
- Intercom
- Hurricane or Storm Shutters
- Fire and Smoke Detector
Pool
- Screened Pool
- Heated In Ground Pool
- Heated Spa
- Gunite Pool
- Saltwater Pool
- Fence Around Pool
Outdoor Features
- Access To Pond
- Deck
- Enclosed patio or porch
- Separate Outdoor Workshop
- Rain Gutters
Schools
- Sallie Jones Elementary School
- Punta Gorda Middle School
- Charlotte High School
Horse Facilities and Amenities
- Zoned For Horses
- Stables
Utilities
- Central Heating and Cooling System
- Well
- Electric Water Heater
- Water Softener is Owned
- Septic Tank
- Satellite Dish
Additional Features
- Ventilation
- Pasture
Community Details
- Praire Creek Park Community
- Prairie Crk Park Subdivision
- The community has rules related to deed restrictions
Listing and Financial Details
- Legal Lot and Block 3 / 15
- Assessor Parcel Number 402424126003
Ownership History
Purchase Details
Home Financials for this Owner
Home Financials are based on the most recent Mortgage that was taken out on this home.Purchase Details
Home Financials for this Owner
Home Financials are based on the most recent Mortgage that was taken out on this home.Purchase Details
Home Financials for this Owner
Home Financials are based on the most recent Mortgage that was taken out on this home.Similar Homes in Punta Gorda, FL
Home Values in the Area
Average Home Value in this Area
Purchase History
| Date | Type | Sale Price | Title Company |
|---|---|---|---|
| Warranty Deed | $725,000 | Esquire Land Title | |
| Warranty Deed | $450,000 | Attorney | |
| Warranty Deed | $359,900 | Gulfcoast Title Insurance Ag |
Mortgage History
| Date | Status | Loan Amount | Loan Type |
|---|---|---|---|
| Open | $525,000 | New Conventional | |
| Previous Owner | $405,000 | New Conventional | |
| Previous Owner | $180,295 | New Conventional | |
| Previous Owner | $200,000 | Credit Line Revolving | |
| Previous Owner | $50,000 | Credit Line Revolving | |
| Previous Owner | $209,900 | Purchase Money Mortgage | |
| Previous Owner | $230,000 | New Conventional |
Property History
| Date | Event | Price | Change | Sq Ft Price |
|---|---|---|---|---|
| 12/28/2022 12/28/22 | Sold | $725,000 | -3.3% | $234 / Sq Ft |
| 11/25/2022 11/25/22 | Pending | -- | -- | -- |
| 11/22/2022 11/22/22 | For Sale | $749,500 | +66.6% | $242 / Sq Ft |
| 08/17/2018 08/17/18 | Off Market | $450,000 | -- | -- |
| 12/29/2017 12/29/17 | Sold | $450,000 | -3.2% | $190 / Sq Ft |
| 11/02/2017 11/02/17 | Pending | -- | -- | -- |
| 09/24/2017 09/24/17 | For Sale | $465,000 | -- | $196 / Sq Ft |
Tax History Compared to Growth
Tax History
| Year | Tax Paid | Tax Assessment Tax Assessment Total Assessment is a certain percentage of the fair market value that is determined by local assessors to be the total taxable value of land and additions on the property. | Land | Improvement |
|---|---|---|---|---|
| 2024 | $10,429 | $693,185 | -- | -- |
| 2023 | $10,429 | $638,437 | $103,224 | $535,213 |
| 2022 | $5,750 | $341,250 | $0 | $0 |
| 2021 | $5,765 | $331,311 | $62,365 | $268,946 |
| 2020 | $5,770 | $334,001 | $0 | $0 |
| 2019 | $5,631 | $326,492 | $60,214 | $266,278 |
| 2018 | $5,920 | $363,786 | $0 | $0 |
| 2017 | $4,199 | $252,057 | $0 | $0 |
| 2016 | $4,174 | $246,873 | $0 | $0 |
| 2015 | $4,188 | $245,157 | $0 | $0 |
| 2014 | $4,131 | $243,211 | $0 | $0 |
Agents Affiliated with this Home
-
Brian Helgemo

Seller's Agent in 2022
Brian Helgemo
COMPASS FLORIDA
(941) 380-3727
11 in this area
1,513 Total Sales
-
Ruth Sines

Buyer's Agent in 2022
Ruth Sines
COLDWELL BANKER SUNSTAR REALTY
(607) 316-0461
2 in this area
27 Total Sales
-
Robert Babineau

Seller's Agent in 2017
Robert Babineau
CAPTAINS REALTY LLC
(941) 626-1329
2 in this area
39 Total Sales
-
Robbie Sifrit

Buyer's Agent in 2017
Robbie Sifrit
MARINA PARK REALTY LLC
(941) 628-4761
58 in this area
1,340 Total Sales
Map
Source: Stellar MLS
MLS Number: C7243656
APN: 402424126003
- 16300 Prairie Creek Blvd
- 17100 Prairie Creek Blvd
- 17201 River Ranch Ct
- 4950 Cypress Grove Cir
- 3551 Ridgeland Ct
- 4951 Cypress Grove Cir
- 3681 Hidden Valley Cir
- 16180 Forest Glen Ct
- 15300 Water Oak Ct
- 33931 Serene Dr
- 33438 Walnut Dr
- 33527 Maple Ln
- 4070 Iola Ave Unit 4070
- 35589 Washington Loop Rd
- 33410 Washington Loop Rd
- 33431 Serene Dr
- 16909 Caracara Place
- 43680 Sparrow Dr
- 43614 Sparrow Dr
- 4051 Indiana Dr
