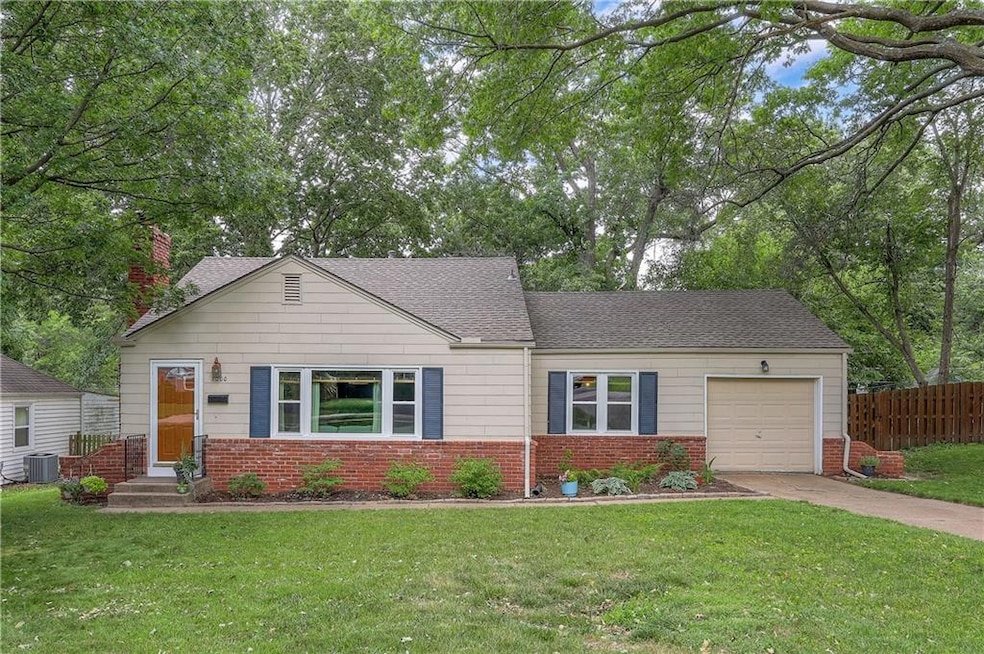
7000 Dearborn St Overland Park, KS 66204
Estimated payment $1,819/month
Highlights
- Deck
- Ranch Style House
- Mud Room
- Santa Fe Trail Elementary School Rated A-
- Wood Flooring
- No HOA
About This Home
Welcome home to this OPEN and BRIGHT 2 Bedroom home in the heart of all Overland Park/Prairie Village have to offer. This amazing property checks all the boxes...hardwood floors, granite kitchen w/ great storage, an open floor plan, and NEWLY remodeled bathroom are just a few of the highlights. The generous living space (featuring bright picture windows and a cozy brick fireplace) flows into the updated kitchen. Bonus room with kitchen pass through makes for a perfect dining space or coffee nook. Mudroom and laundry off the attached garage (which features built in shelving/storage) offer additional convenience. Thermal windows replaced throughout the home (2022) with transferable warranty. The backyard is completely fenced, featuring mature trees and deck/patio space for relaxing summer evenings. Incredible location within minutes of I-35, downtown Overland Park, Meadowbrook Park, and the Shops at Prairie Village. This home comes with a warranty included, providing added peace of mind. Welcome Home!
Listing Agent
Jones Real Estate Company Brokerage Phone: 913-544-6923 License #SP00237407 Listed on: 06/26/2025
Home Details
Home Type
- Single Family
Est. Annual Taxes
- $2,840
Year Built
- Built in 1946
Lot Details
- 9,827 Sq Ft Lot
- Wood Fence
- Aluminum or Metal Fence
- Paved or Partially Paved Lot
Parking
- 1 Car Attached Garage
- Garage Door Opener
Home Design
- Ranch Style House
- Frame Construction
- Composition Roof
- Masonry
Interior Spaces
- 1,024 Sq Ft Home
- Ceiling Fan
- Mud Room
- Living Room with Fireplace
- Dining Room
- Crawl Space
Kitchen
- Gas Range
- Dishwasher
- Disposal
Flooring
- Wood
- Laminate
- Tile
Bedrooms and Bathrooms
- 2 Bedrooms
- 1 Full Bathroom
Laundry
- Laundry Room
- Laundry on main level
Schools
- Santa Fe Trails Elementary School
- Sm North High School
Additional Features
- Deck
- Forced Air Heating and Cooling System
Community Details
- No Home Owners Association
- Mission Mooreland Subdivision
Listing and Financial Details
- Exclusions: Chimney/Fireplace
- Assessor Parcel Number NP47600000-0061
- $0 special tax assessment
Map
Home Values in the Area
Average Home Value in this Area
Tax History
| Year | Tax Paid | Tax Assessment Tax Assessment Total Assessment is a certain percentage of the fair market value that is determined by local assessors to be the total taxable value of land and additions on the property. | Land | Improvement |
|---|---|---|---|---|
| 2024 | $2,840 | $29,831 | $7,598 | $22,233 |
| 2023 | $2,894 | $29,716 | $6,910 | $22,806 |
| 2022 | $2,560 | $26,507 | $6,281 | $20,226 |
| 2021 | $2,560 | $22,195 | $5,711 | $16,484 |
| 2020 | $2,219 | $21,793 | $4,569 | $17,224 |
| 2019 | $2,182 | $21,447 | $3,044 | $18,403 |
| 2018 | $1,595 | $15,651 | $3,044 | $12,607 |
| 2017 | $1,344 | $13,006 | $3,044 | $9,962 |
| 2016 | $1,241 | $11,822 | $3,044 | $8,778 |
| 2015 | $1,140 | $11,120 | $3,044 | $8,076 |
| 2013 | -- | $10,718 | $3,044 | $7,674 |
Property History
| Date | Event | Price | Change | Sq Ft Price |
|---|---|---|---|---|
| 07/16/2025 07/16/25 | Pending | -- | -- | -- |
| 07/07/2025 07/07/25 | For Sale | $289,000 | 0.0% | $282 / Sq Ft |
| 06/28/2025 06/28/25 | Pending | -- | -- | -- |
| 06/26/2025 06/26/25 | For Sale | $289,000 | +52.1% | $282 / Sq Ft |
| 01/15/2019 01/15/19 | Sold | -- | -- | -- |
| 12/19/2018 12/19/18 | Pending | -- | -- | -- |
| 12/06/2018 12/06/18 | Price Changed | $189,950 | -2.6% | $173 / Sq Ft |
| 11/30/2018 11/30/18 | For Sale | $195,000 | -- | $177 / Sq Ft |
Purchase History
| Date | Type | Sale Price | Title Company |
|---|---|---|---|
| Warranty Deed | -- | Crescent Land Title | |
| Warranty Deed | -- | Chicago Title Company Llc | |
| Warranty Deed | -- | Continental Title Co |
Mortgage History
| Date | Status | Loan Amount | Loan Type |
|---|---|---|---|
| Open | $149,180 | New Conventional | |
| Previous Owner | $85,500 | New Conventional | |
| Previous Owner | $102,375 | New Conventional | |
| Previous Owner | $34,125 | Stand Alone Second |
Similar Homes in Overland Park, KS
Source: Heartland MLS
MLS Number: 2557606
APN: NP47600000-0061
- 5815 W 70th St
- 6913 Dearborn St
- 7048 Horton St
- 7145 Beverly St
- 6928 Russell St
- 7207 Dearborn St
- 7028 Walmer St
- 6941 Nall Ave
- 7307 Outlook St
- 6914 Glenwood St
- 5301 W 70th Terrace
- 6836 Glenwood St
- 6617 W 72nd St
- 5219 W 70th St
- 5200 W 69th St
- 6442 W 74th St
- 5202 W 72nd Terrace
- 5122 W 72nd Terrace
- 5001 W 70th St
- 5110 W 72nd Terrace






