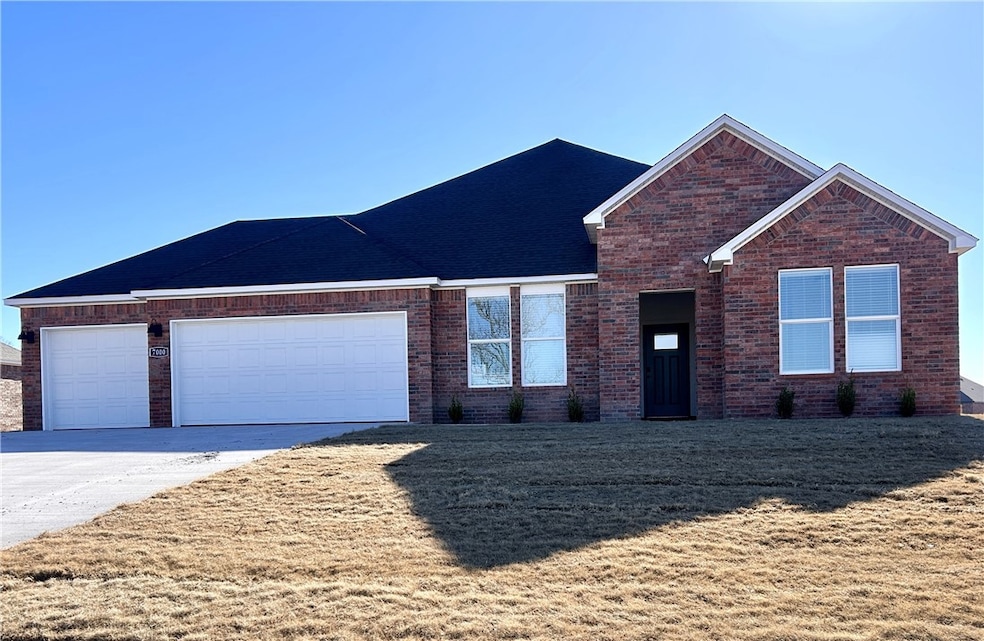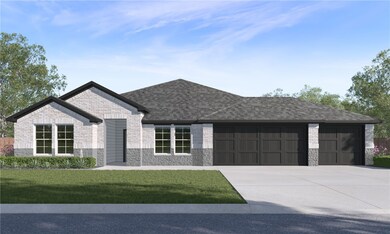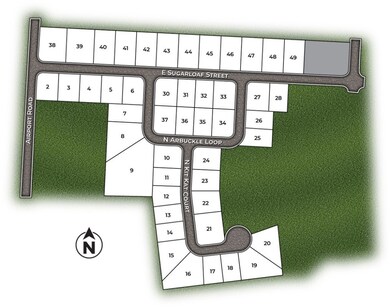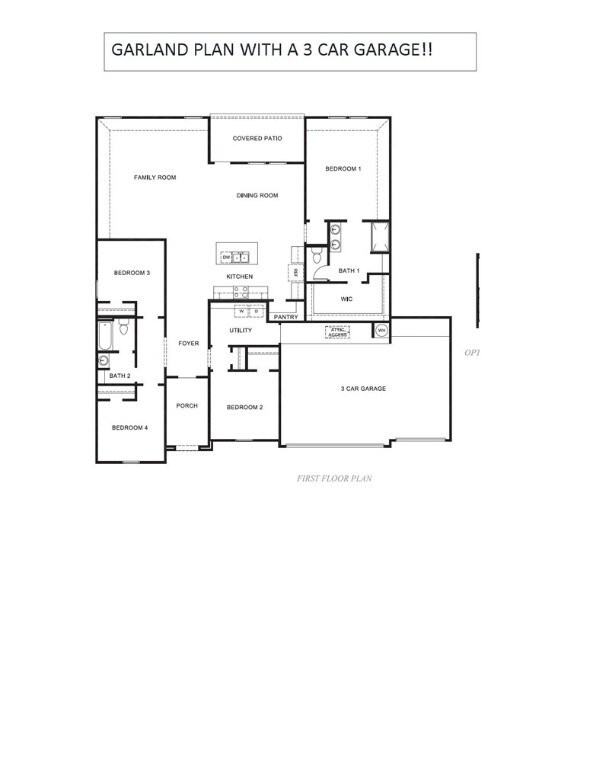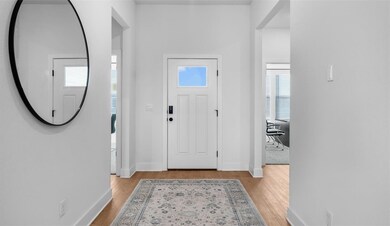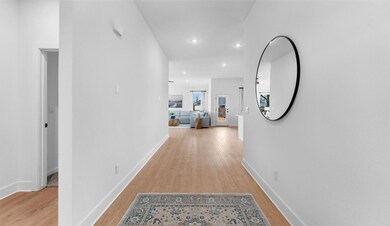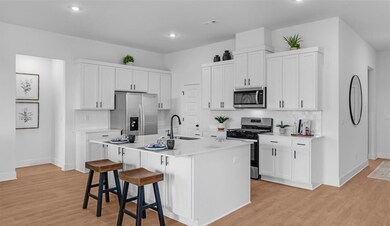
7000 E Sugarloaf St Siloam Springs, AR 72761
Highlights
- New Construction
- Quartz Countertops
- 3 Car Attached Garage
- Traditional Architecture
- Covered patio or porch
- Walk-In Closet
About This Home
As of February 2025Gorgeous Garland plan in Hillcrest, where you'll experience modern luxury living in the heart of Siloam Springs, Arkansas. Meticulously crafted floor plans providing ample space for you to grow and thrive.. you'll find your perfect home here. Bedroom 1 will have a fan and your fabulous en suite will have an oversized walk in shower, elongated commode, quartz counters. Fantastic quartz counter tops also in the kitchen with tile backsplash and 42 inch upper cabinets. Black plumbing fixtures throughout! LED lighting throughout! Living room will have a fan and a modern electric fireplace with a poplar mantle.
Last Agent to Sell the Property
D.R. Horton Realty of Arkansas, LLC Brokerage Phone: 479-404-0134 Listed on: 07/02/2024

Home Details
Home Type
- Single Family
Est. Annual Taxes
- $450
Year Built
- Built in 2024 | New Construction
Lot Details
- 0.28 Acre Lot
- Landscaped
Home Design
- Home to be built
- Traditional Architecture
- Slab Foundation
- Shingle Roof
- Architectural Shingle Roof
Interior Spaces
- 2,213 Sq Ft Home
- 1-Story Property
- Ceiling Fan
- Living Room with Fireplace
- Carpet
- Fire and Smoke Detector
Kitchen
- Gas Range
- <<microwave>>
- Plumbed For Ice Maker
- Dishwasher
- Quartz Countertops
- Disposal
Bedrooms and Bathrooms
- 4 Bedrooms
- Walk-In Closet
- 2 Full Bathrooms
Parking
- 3 Car Attached Garage
- Garage Door Opener
Outdoor Features
- Covered patio or porch
Utilities
- Central Heating and Cooling System
- Heating System Uses Gas
- Programmable Thermostat
- Electric Water Heater
Community Details
- Hillcrest Subdivision
Listing and Financial Details
- Tax Lot 30
Ownership History
Purchase Details
Home Financials for this Owner
Home Financials are based on the most recent Mortgage that was taken out on this home.Similar Homes in Siloam Springs, AR
Home Values in the Area
Average Home Value in this Area
Purchase History
| Date | Type | Sale Price | Title Company |
|---|---|---|---|
| Warranty Deed | -- | Dhi Title Agency |
Property History
| Date | Event | Price | Change | Sq Ft Price |
|---|---|---|---|---|
| 05/31/2025 05/31/25 | Price Changed | $410,000 | -2.4% | $185 / Sq Ft |
| 05/01/2025 05/01/25 | For Sale | $420,000 | +4.5% | $190 / Sq Ft |
| 02/10/2025 02/10/25 | Sold | $401,780 | 0.0% | $182 / Sq Ft |
| 01/21/2025 01/21/25 | Price Changed | $401,780 | +4.4% | $182 / Sq Ft |
| 01/01/2025 01/01/25 | Pending | -- | -- | -- |
| 12/13/2024 12/13/24 | Price Changed | $385,000 | -4.5% | $174 / Sq Ft |
| 11/18/2024 11/18/24 | Price Changed | $403,280 | 0.0% | $182 / Sq Ft |
| 11/18/2024 11/18/24 | For Sale | $403,280 | +1.2% | $182 / Sq Ft |
| 10/07/2024 10/07/24 | Pending | -- | -- | -- |
| 09/19/2024 09/19/24 | Price Changed | $398,500 | +0.1% | $180 / Sq Ft |
| 07/02/2024 07/02/24 | For Sale | $398,000 | -- | $180 / Sq Ft |
Tax History Compared to Growth
Tax History
| Year | Tax Paid | Tax Assessment Tax Assessment Total Assessment is a certain percentage of the fair market value that is determined by local assessors to be the total taxable value of land and additions on the property. | Land | Improvement |
|---|---|---|---|---|
| 2024 | -- | $0 | $0 | $0 |
Agents Affiliated with this Home
-
Kendra Madewell
K
Seller's Agent in 2025
Kendra Madewell
Harris Heights Realty
(479) 841-5413
12 Total Sales
-
D.R. Horton Team
D
Seller's Agent in 2025
D.R. Horton Team
D.R. Horton Realty of Arkansas, LLC
1,099 Total Sales
Map
Source: Northwest Arkansas Board of REALTORS®
MLS Number: 1280346
APN: 03-07606-000
- 6002 E Sugarloaf St
- 8001 E Sugarloaf St
- 5002 E Sugarloaf St
- 7005 E Sugarloaf St
- 8003 E Sugarloaf St
- 6001 E Sugarloaf St
- 7001 E Sugarloaf St
- 6003 E Sugarloaf St
- 210 N Arbuckle Loop
- 205 N Arbuckle Loop
- 201 N Kit Kat Ct
- 100 N Kit Kat Ct
- 204 N Kit Kat Ct
- 200 N Kit Kat Ct
- 16013 N Airport Rd
- 9005 Covington Rd
- 6006 Overland Rd
- 708 Carter Ct
- 16524 Hickory Dr
- 19941 Edgewood Cir
