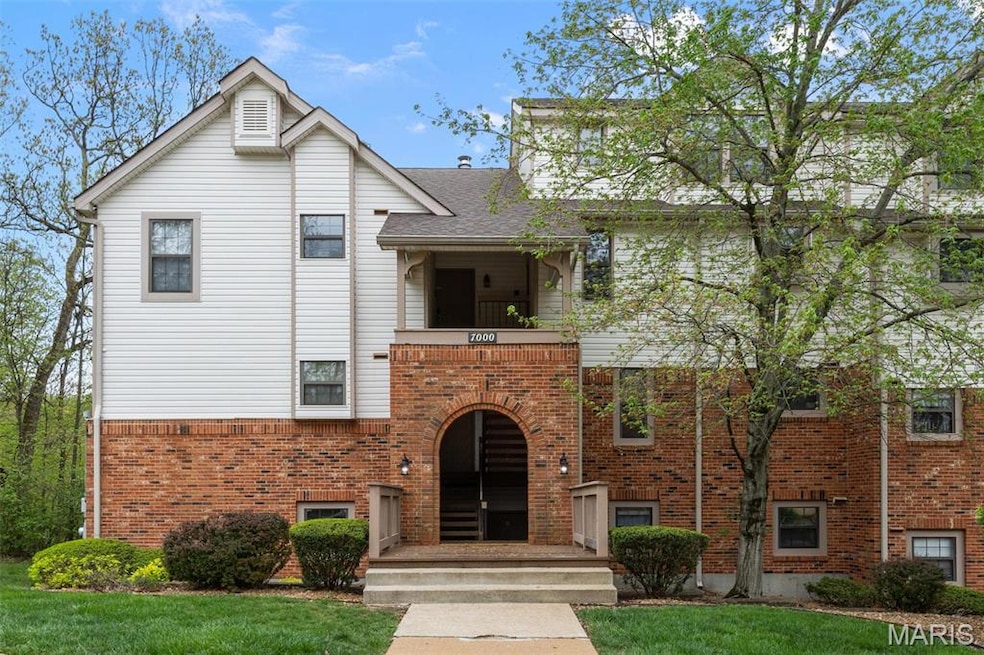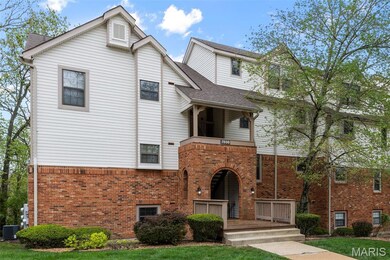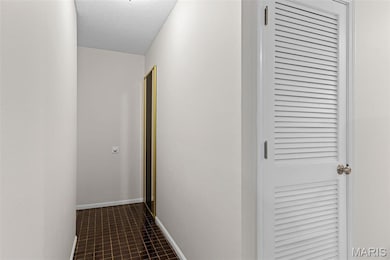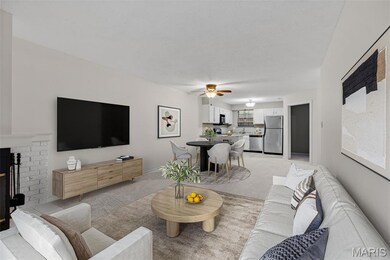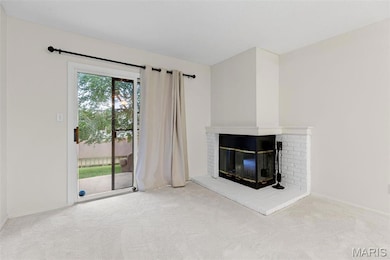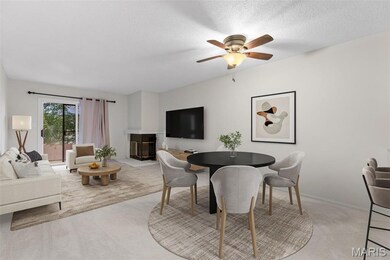
7000 Green Tee Ct Unit 2 Saint Louis, MO 63129
Estimated payment $1,189/month
Highlights
- 1 Fireplace
- Rogers Elementary School Rated A-
- Forced Air Heating and Cooling System
About This Home
Welcome to easy living at this beautifully updated ground-level condo nestled in the desirable Oakville area! This 2-bedroom, 1-bath unit features an open-concept layout with fresh paint throughout & brand new carpet for a crisp, move-in-ready feel. The spacious living and dining area offers plenty of room to entertain & includes a cozy fireplace & sliding glass doors that lead to a private patio—perfect for morning coffee or relaxing evenings.The kitchen shines with granite countertops, white cabinetry, stainless steel appliances, & a breakfast bar for casual dining. Both bedrooms feature custom closet systems with mirrored doors and great natural light. The full bath offers dual sinks and includes a convenient in-unit washer and dryer.Located just minutes from shopping, dining, and major highways, this condo also provides access to community amenities and assigned parking. Whether you're downsizing, investing, or buying your first home, this freshly updated unit is ready to impress! Location: Ground Level
Property Details
Home Type
- Multi-Family
Est. Annual Taxes
- $1,630
Year Built
- Built in 1986
HOA Fees
- $216 Monthly HOA Fees
Home Design
- Split Level Home
- Property Attached
Interior Spaces
- 930 Sq Ft Home
- 1 Fireplace
Bedrooms and Bathrooms
- 2 Bedrooms
- 1 Full Bathroom
Schools
- Rogers Elem. Elementary School
- Oakville Middle School
- Oakville Sr. High School
Additional Features
- 7,100 Sq Ft Lot
- Forced Air Heating and Cooling System
Community Details
- 85 Units
Listing and Financial Details
- Assessor Parcel Number 34J-13-0406
Map
Home Values in the Area
Average Home Value in this Area
Tax History
| Year | Tax Paid | Tax Assessment Tax Assessment Total Assessment is a certain percentage of the fair market value that is determined by local assessors to be the total taxable value of land and additions on the property. | Land | Improvement |
|---|---|---|---|---|
| 2023 | $1,630 | $24,440 | $3,900 | $20,540 |
| 2022 | $1,102 | $16,830 | $3,530 | $13,300 |
| 2021 | $1,066 | $16,830 | $3,530 | $13,300 |
| 2020 | $1,023 | $15,370 | $2,830 | $12,540 |
| 2019 | $1,020 | $15,370 | $2,830 | $12,540 |
| 2018 | $1,011 | $13,750 | $1,860 | $11,890 |
| 2017 | $1,009 | $13,750 | $1,860 | $11,890 |
| 2016 | $981 | $12,820 | $1,670 | $11,150 |
| 2015 | $900 | $12,820 | $1,670 | $11,150 |
| 2014 | -- | $12,830 | $3,080 | $9,750 |
Property History
| Date | Event | Price | Change | Sq Ft Price |
|---|---|---|---|---|
| 05/25/2025 05/25/25 | Pending | -- | -- | -- |
| 05/17/2025 05/17/25 | Price Changed | $149,900 | -3.3% | $161 / Sq Ft |
| 04/23/2025 04/23/25 | Price Changed | $155,000 | 0.0% | $167 / Sq Ft |
| 04/23/2025 04/23/25 | For Sale | $155,000 | +24.0% | $167 / Sq Ft |
| 04/22/2025 04/22/25 | Off Market | -- | -- | -- |
| 06/14/2021 06/14/21 | Sold | -- | -- | -- |
| 05/11/2021 05/11/21 | Pending | -- | -- | -- |
| 05/06/2021 05/06/21 | For Sale | $125,000 | -- | $134 / Sq Ft |
Purchase History
| Date | Type | Sale Price | Title Company |
|---|---|---|---|
| Warranty Deed | -- | Freedom Title | |
| Warranty Deed | $127,000 | True Title Company Llc | |
| Warranty Deed | -- | True Title | |
| Warranty Deed | $82,500 | Us Title Main | |
| Warranty Deed | -- | Clear Title Group | |
| Warranty Deed | -- | Investors Title Company | |
| Warranty Deed | $97,000 | None Available | |
| Warranty Deed | $99,500 | Clt | |
| Warranty Deed | $83,900 | -- | |
| Warranty Deed | -- | -- |
Mortgage History
| Date | Status | Loan Amount | Loan Type |
|---|---|---|---|
| Previous Owner | $111,600 | New Conventional | |
| Previous Owner | $75,549 | FHA | |
| Previous Owner | $54,500 | New Conventional | |
| Previous Owner | $75,100 | New Conventional | |
| Previous Owner | $70,000 | Unknown | |
| Previous Owner | $77,600 | Fannie Mae Freddie Mac | |
| Previous Owner | $79,600 | New Conventional | |
| Previous Owner | $82,012 | FHA |
Similar Homes in Saint Louis, MO
Source: MARIS MLS
MLS Number: MIS25025345
APN: 34J-13-0406
- 2854 Championship Blvd
- 3107 Olde Post Rd
- 7206 Geneva Manor Ct
- 2915 Coram Dr
- 3111 Broken Oak Dr Unit B
- 3163 Olde Post Rd
- 6832 Cottage Grove Ln Unit D
- 3156 Crystal Lake Dr
- 2736 Bee Tree Ln
- 2935 Bayberry Ridge Dr
- 7405 Shadow Point Dr
- 7415 Maple Bridge Ct
- 7249 Emerald Forest Dr
- 6825 Birdie Ln
- 7589 Shadybridge Dr
- 2917 Royal Gorge Ct
- 2718 Towne Oaks Dr
- 7495 Becker Rd
- 7507 Christopher Ridge Ct
- 7421 Shadow Point Dr
