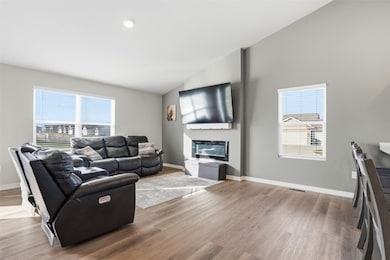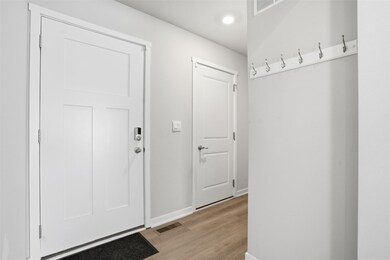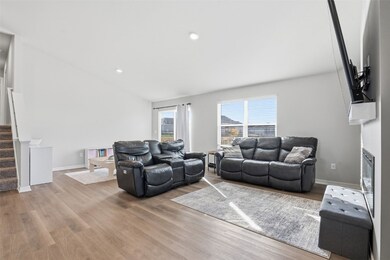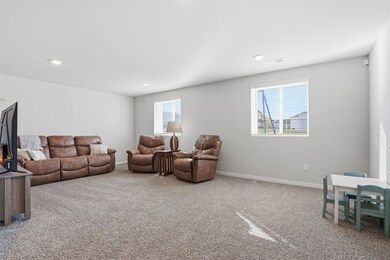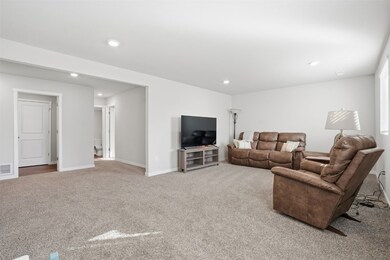7000 Harlan Eddy Dr SW Cedar Rapids, IA 52404
Estimated payment $2,580/month
Highlights
- Deck
- Great Room
- Eat-In Kitchen
- Prairie Ridge Elementary School Rated A-
- 3 Car Attached Garage
- Forced Air Heating and Cooling System
About This Home
Step into this stunning, like-new retreat in a quiet Cedar Rapids neighborhood—just moments from Highway 30 for unbeatable city access and in the top-rated College Community School District! Spacious and sun-filled, it offers four bedrooms, 3.5 baths, a dream master suite, open living with a cozy fireplace and mantle, smart technology, and a three-car garage for all your needs. Enjoy everyday elegance in the inviting dining room off the stylish kitchen, surrounded by modern convenience and comfort in every detail—making this the perfect place to call home for anyone seeking space, luxury, and the ultimate lifestyle upgrade.
Home Details
Home Type
- Single Family
Est. Annual Taxes
- $6,785
Year Built
- Built in 2022
HOA Fees
- $8 Monthly HOA Fees
Parking
- 3 Car Attached Garage
Home Design
- Split Level Home
- Frame Construction
- Vinyl Siding
Interior Spaces
- 1-Story Property
- Electric Fireplace
- Great Room
- Family Room
- Living Room with Fireplace
- Combination Kitchen and Dining Room
- Basement Fills Entire Space Under The House
Kitchen
- Eat-In Kitchen
- Breakfast Bar
- Range
- Microwave
- Dishwasher
- Disposal
Bedrooms and Bathrooms
- 4 Bedrooms
- Primary Bedroom Upstairs
Laundry
- Dryer
- Washer
Schools
- College Comm Elementary And Middle School
- College Comm High School
Utilities
- Forced Air Heating and Cooling System
- Heating System Uses Gas
- Gas Water Heater
Additional Features
- Deck
- 0.28 Acre Lot
Listing and Financial Details
- Assessor Parcel Number 191540300100000
Map
Home Values in the Area
Average Home Value in this Area
Tax History
| Year | Tax Paid | Tax Assessment Tax Assessment Total Assessment is a certain percentage of the fair market value that is determined by local assessors to be the total taxable value of land and additions on the property. | Land | Improvement |
|---|---|---|---|---|
| 2025 | $2,428 | $360,200 | $64,700 | $295,500 |
| 2024 | $106 | $348,000 | $64,700 | $283,300 |
| 2023 | $106 | $128,100 | $71,900 | $56,200 |
| 2022 | $10,600 | $4,800 | $4,800 | $0 |
Property History
| Date | Event | Price | List to Sale | Price per Sq Ft | Prior Sale |
|---|---|---|---|---|---|
| 11/08/2025 11/08/25 | For Sale | $381,500 | +1.9% | $138 / Sq Ft | |
| 09/26/2024 09/26/24 | Sold | $374,490 | -1.4% | $136 / Sq Ft | View Prior Sale |
| 09/10/2024 09/10/24 | Pending | -- | -- | -- | |
| 07/30/2024 07/30/24 | For Sale | $379,990 | 0.0% | $138 / Sq Ft | |
| 07/30/2024 07/30/24 | Price Changed | $379,990 | -0.8% | $138 / Sq Ft | |
| 04/15/2024 04/15/24 | Pending | -- | -- | -- | |
| 02/15/2024 02/15/24 | Price Changed | $382,990 | +0.8% | $139 / Sq Ft | |
| 04/21/2023 04/21/23 | Price Changed | $379,990 | +2.7% | $138 / Sq Ft | |
| 11/29/2022 11/29/22 | Price Changed | $369,990 | +2.8% | $134 / Sq Ft | |
| 11/22/2022 11/22/22 | For Sale | $359,990 | +546.9% | $130 / Sq Ft | |
| 10/04/2022 10/04/22 | Sold | $55,645 | +6.0% | $20 / Sq Ft | View Prior Sale |
| 09/20/2021 09/20/21 | Pending | -- | -- | -- | |
| 04/07/2021 04/07/21 | For Sale | $52,500 | -- | $19 / Sq Ft |
Purchase History
| Date | Type | Sale Price | Title Company |
|---|---|---|---|
| Quit Claim Deed | -- | None Listed On Document | |
| Quit Claim Deed | -- | None Listed On Document | |
| Warranty Deed | $374,500 | River Ridge Escrow |
Mortgage History
| Date | Status | Loan Amount | Loan Type |
|---|---|---|---|
| Previous Owner | $355,766 | New Conventional |
Source: Cedar Rapids Area Association of REALTORS®
MLS Number: 2509218
APN: 19154-03001-00000
- 3212 Southland St SW
- 5600 Klinger St SW
- 3010 Bowling St SW
- 2937 Southland St SW
- Lot A-D 41st Avenue Dr SW
- 90 29th Ave SW
- 2818 Southland St SW
- 51 29th Avenue Dr SW Unit 20
- 51 29th Avenue Dr SW Unit D11
- 51 29th Avenue Dr SW Unit D16
- 2703 Schaeffer Dr SW
- 401 28th Ave SW
- 49 Devonwood Ave SW
- 406 28th Ave SW
- 109 Evelyn Dr SW
- 5655 Deerwood St SW
- 62 Oklahoma Ave SW
- 223 26th Ave SW
- 5750 J St SW
- 69 26th Ave SW
- 64 Miller Ave SW
- 69 Miller Ave SW
- 53 Miller Ave
- 2981 6th St SW
- 205 Kirkwood Ct SW
- 304 66th Ave SW
- 100-200 66th Ave SW
- 2417 Illinois St SW
- 228 Wilson Ave SW
- 126 21st Ave SW Unit 2
- 5650 Muirfield Dr SW
- 25-85 Aossey Ln SW
- 5615-5617 Muirfield Dr
- 2211 C St SW
- 640 16th Ave SW
- 115 16th Ave SW Unit upper
- 901 9th St SW Unit Upper
- 702 9th St SW Unit 1
- 702 9th St SW Unit 2
- 455 16th Ave SE


