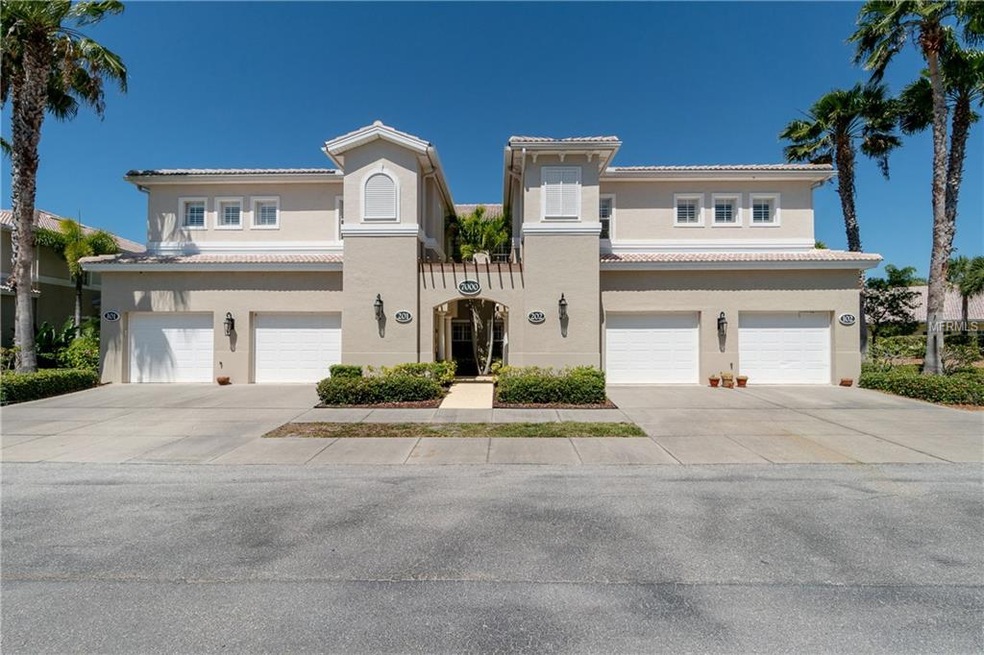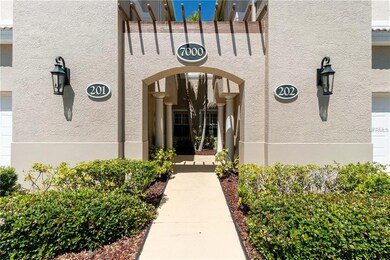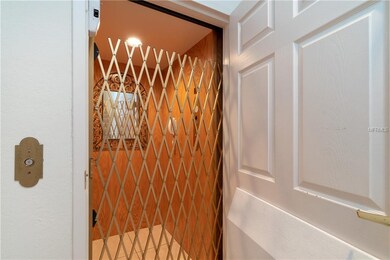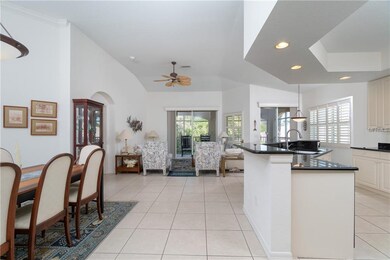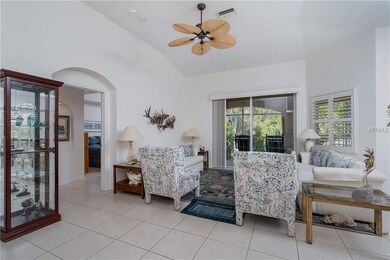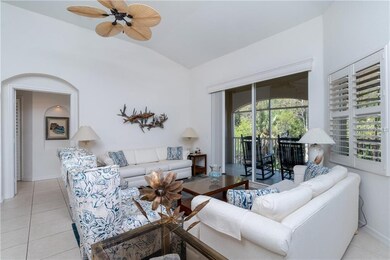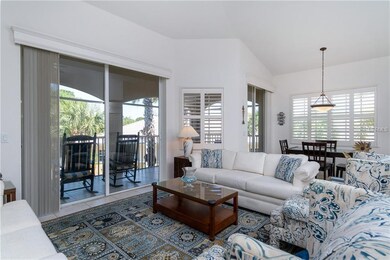
7000 Ibis Way Unit 202 Venice, FL 34292
Pelican Pointe NeighborhoodHighlights
- Fitness Center
- Senior Community
- View of Trees or Woods
- In Ground Pool
- Gated Community
- Open Floorplan
About This Home
As of November 2021Welcome to paradise in the gated 55+ community of Aston Gardens. Enjoy over 2,300 square feet of living area in this light and bright 2nd floor one level end unit condo. Park in your private under-building one car garage and take your private and recently serviced elevator to your home. The spacious and open split bedroom floor plan has 3 bedrooms plus a den, 2 full baths and is tiled throughout. The master bedroom has a large custom designed walk-in closet and an additional closet providing ample storage. With a great room design, open kitchen with midnight granite counters, loads of cabinets, walk in pantry, dining room and a breakfast area, den, and large and abundant closets, you will feel right at home. The inside laundry room has cabinetry for storage and a utility sink. Showers are equipped with grab bars for extra security. The quiet end unit location provides an opportunity to enjoy the peaceful, wooded view from the large screened porch, perfect for relaxing and bird watching. Having friends over? They will appreciate the ample guest parking. This is a rare opportunity to live independently yet still enjoy services including golf cart transportation, emergency alert services, and morning check in service. Aston Gardens has a beautiful Grande Clubhouse, full restaurant, hairdresser and barber, heated pool, classes at the senior-equipped fitness center, card and game room, and much more. Fabulous location close to grocery and pharmacy, restaurants, and only 2 miles from downtown Venice.
Property Details
Home Type
- Condominium
Est. Annual Taxes
- $1,546
Year Built
- Built in 2005
Lot Details
- End Unit
- South Facing Home
- Condo Land Included
HOA Fees
- $537 Monthly HOA Fees
Parking
- 1 Car Attached Garage
- Garage Door Opener
- Open Parking
Home Design
- Florida Architecture
- Slab Foundation
- Tile Roof
- Concrete Siding
- Block Exterior
Interior Spaces
- 2,342 Sq Ft Home
- 1-Story Property
- Open Floorplan
- Built-In Features
- Crown Molding
- High Ceiling
- Ceiling Fan
- Shutters
- Ceramic Tile Flooring
- Views of Woods
Kitchen
- Range
- Microwave
- Dishwasher
- Stone Countertops
- Disposal
Bedrooms and Bathrooms
- 3 Bedrooms
- Split Bedroom Floorplan
- Walk-In Closet
- 2 Full Bathrooms
Laundry
- Laundry Room
- Dryer
- Washer
Home Security
- Security Gate
- Medical Alarm
Pool
- In Ground Pool
- Heated Spa
- In Ground Spa
Outdoor Features
- Balcony
- Screened Patio
- Porch
Utilities
- Central Heating and Cooling System
- Electric Water Heater
- Phone Available
- Cable TV Available
Listing and Financial Details
- Down Payment Assistance Available
- Homestead Exemption
- Visit Down Payment Resource Website
- Tax Lot 202
- Assessor Parcel Number 0412131016
Community Details
Overview
- Senior Community
- Association fees include cable TV, community pool, escrow reserves fund, insurance, maintenance structure, ground maintenance, pest control, private road, recreational facilities, security, sewer, trash, water
- Sunshine Managed Associations Network Association, Phone Number (941) 484-7900
- The Villas At Venice Community
- The Villas At Venice Subdivision
- Association Owns Recreation Facilities
- The community has rules related to allowable golf cart usage in the community
- Rental Restrictions
Amenities
- Clubhouse
- Elevator
Recreation
- Fitness Center
- Community Pool
Pet Policy
- Pets up to 20 lbs
- Pet Size Limit
- 1 Pet Allowed
- Breed Restrictions
Security
- Gated Community
- Fire and Smoke Detector
Ownership History
Purchase Details
Home Financials for this Owner
Home Financials are based on the most recent Mortgage that was taken out on this home.Purchase Details
Home Financials for this Owner
Home Financials are based on the most recent Mortgage that was taken out on this home.Purchase Details
Map
Similar Homes in Venice, FL
Home Values in the Area
Average Home Value in this Area
Purchase History
| Date | Type | Sale Price | Title Company |
|---|---|---|---|
| Warranty Deed | $395,000 | First International Ttl Inc | |
| Warranty Deed | $315,000 | Alliance Group Title Llc | |
| Special Warranty Deed | $307,800 | First Fidelity Title Inc |
Mortgage History
| Date | Status | Loan Amount | Loan Type |
|---|---|---|---|
| Previous Owner | $150,000 | Credit Line Revolving |
Property History
| Date | Event | Price | Change | Sq Ft Price |
|---|---|---|---|---|
| 11/02/2021 11/02/21 | Sold | $395,000 | -1.2% | $169 / Sq Ft |
| 10/01/2021 10/01/21 | Pending | -- | -- | -- |
| 09/29/2021 09/29/21 | Price Changed | $399,900 | -5.9% | $171 / Sq Ft |
| 09/15/2021 09/15/21 | For Sale | $425,000 | +34.9% | $181 / Sq Ft |
| 05/07/2019 05/07/19 | Sold | $315,000 | -1.5% | $135 / Sq Ft |
| 04/06/2019 04/06/19 | Pending | -- | -- | -- |
| 04/05/2019 04/05/19 | For Sale | $319,900 | -- | $137 / Sq Ft |
Tax History
| Year | Tax Paid | Tax Assessment Tax Assessment Total Assessment is a certain percentage of the fair market value that is determined by local assessors to be the total taxable value of land and additions on the property. | Land | Improvement |
|---|---|---|---|---|
| 2024 | $5,062 | $339,500 | -- | $339,500 |
| 2023 | $5,062 | $372,551 | $0 | $0 |
| 2022 | $5,099 | $361,700 | $0 | $361,700 |
| 2021 | $4,522 | $276,900 | $0 | $276,900 |
| 2020 | $4,177 | $249,500 | $0 | $249,500 |
| 2019 | $4,086 | $244,400 | $0 | $244,400 |
| 2018 | $1,546 | $131,738 | $0 | $0 |
| 2017 | $1,518 | $129,028 | $0 | $0 |
| 2016 | $1,459 | $183,800 | $0 | $183,800 |
| 2015 | $1,442 | $163,700 | $0 | $163,700 |
| 2014 | $1,432 | $133,200 | $0 | $0 |
Source: Stellar MLS
MLS Number: N6105120
APN: 0412-13-1016
- 1427 E Gate Dr
- 533 Cervina Dr N Unit 773
- 1321 Groveland Ave
- 788 Cervina Dr N
- 782 Londra Dr
- 845 Jolanda Cir
- 863 Baveno Dr
- 868 Baveno Dr
- 795 Cervina Dr N
- 881 Grado Dr
- 842 Jolanda Cir
- 614 Cervina Dr
- 891 Grado Dr
- 1227 Tuscany Blvd
- 607 Cervina Dr N
- 923 Cortina Blvd
- 902 Jolanda Cir
- 1206 Tuscany Blvd
- 1311 Cypress Ave
- 617 Cervina Dr S
