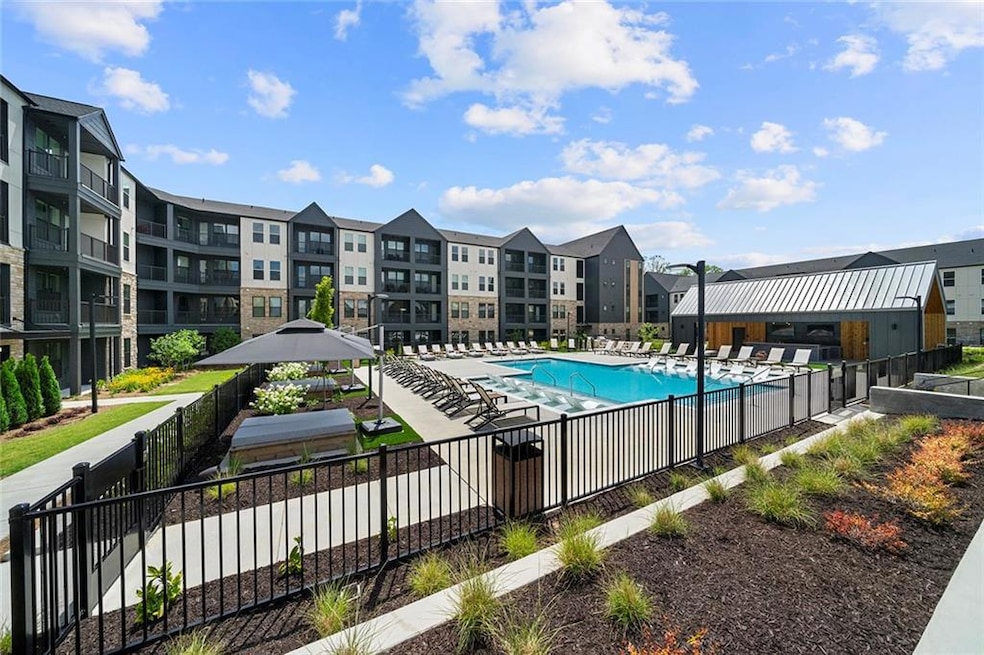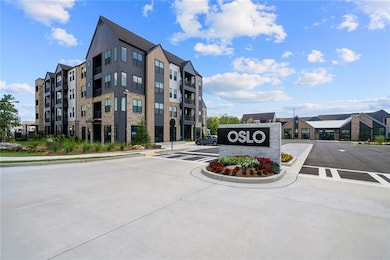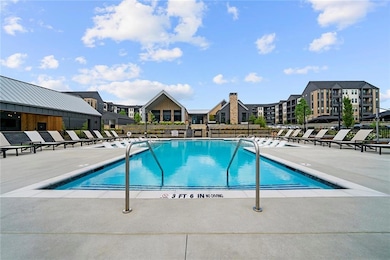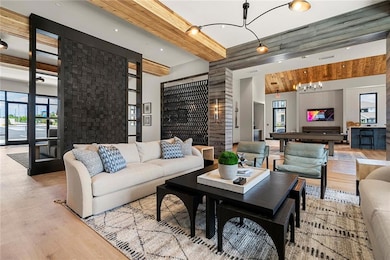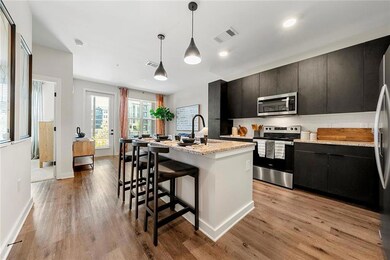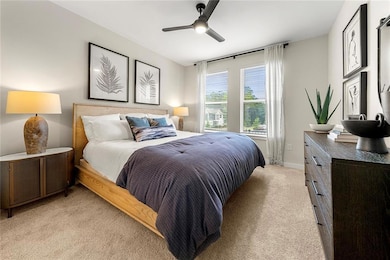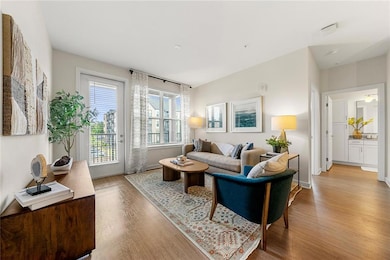7000 Renaissance Pkwy Unit A1 Fairburn, GA 30213
Highlights
- Fitness Center
- In Ground Pool
- Wood Flooring
- Open-Concept Dining Room
- Clubhouse
- Balcony
About This Home
Currently offering up to 6 weeks free on select units. Prices, promotions, and availability are subject to change. Welcome to Oslo Apartment Homes, a brand new luxury apartment community in Fairburn, offering spacious one-bedroom, two-bedroom, and three-bedroom apartment homes complete with a full suite of innovative hi-tech on-site amenities. Our pet-friendly Fairburn apartments have a space for every lifestyle. Enjoy sun-drenched balconies, green spaces, athletic-minded indoor/outdoor activities, and residential spaces designed for comfortable living, outfitted with all the latest modern technology. OSLO brings forward-thinking design and cutting-edge technology together in each residence, offering generous floor plans and elegant finishes throughout each home. Live at OSLO and discover the comfort, convenience, and community you're looking for in Fairburn. We have a space to fit every lifestyle. OSLO is the undisputed heart and soul of the Fairburn residential community. Simply step outside and you’ll find yourself in a dynamic, wide-open, vibrant environment with a unique character all its own. Enjoy the lushness of multiple community greenspaces, home to year-round festivals and more. Explore retail gems in one-of-a-kind boutiques then indulge in new flavors at an array of casual and fine dining establishments. Discover new tastes to savor at a host of casual and fine dining restaurants. It’s all here, and all for you to enjoy at OSLO.
Property Details
Home Type
- Apartment
Year Built
- Built in 2024
Lot Details
- Two or More Common Walls
Interior Spaces
- 642 Sq Ft Home
- 1-Story Property
- Ceiling Fan
- Window Treatments
- Open-Concept Dining Room
- Wood Flooring
- Fire and Smoke Detector
Kitchen
- Electric Oven
- Electric Cooktop
- Microwave
- Dishwasher
- Kitchen Island
- Disposal
Bedrooms and Bathrooms
- 1 Main Level Bedroom
- Walk-In Closet
- 1 Full Bathroom
Laundry
- Laundry Room
- Dryer
- Washer
Parking
- 1 Parking Space
- On-Street Parking
- Parking Lot
Outdoor Features
- In Ground Pool
- Balcony
Schools
- Campbell Elementary School
- Bear Creek - Fulton Middle School
- Creekside High School
Utilities
- Central Heating and Cooling System
- Cable TV Available
Listing and Financial Details
- $200 Move-In Fee
- 12 Month Lease Term
- $100 Application Fee
- Assessor Parcel Number 09F020100121204
Community Details
Overview
- Application Fee Required
- Oslo Subdivision
Amenities
- Community Barbecue Grill
- Clubhouse
- Business Center
Recreation
- Fitness Center
- Community Pool
Pet Policy
- Pets Allowed
- Pet Deposit $350
Map
Source: First Multiple Listing Service (FMLS)
MLS Number: 7580326
- 7000 Renaissance Pkwy Unit B1
- 7000 Renaissance Pkwy Unit C1
- 2 Longleaf Cir
- 209 Ben Ln
- 7915 Senoia Rd
- 900 Meadow Glen Pkwy
- 5617 Oakley Industrial Blvd Unit B2
- 5617 Oakley Industrial Blvd Unit C1
- 5617 Oakley Industrial Blvd Unit A1
- 5617 Oakley Industrial Blvd
- 1111 Oakley Industrial Blvd
- 5500 Oakley Industrial Blvd
- 1092 Meadow Glen Cir
- 113 Meadow Ct
- 8040 Highland Pkwy
- 6012 Preserve Pass Unit 2
- 6000 Autumn Green Dr
- 7695 Baron Rd
- 7619 Bucknell Terrace
- 5474 Oakley Industrial Blvd
