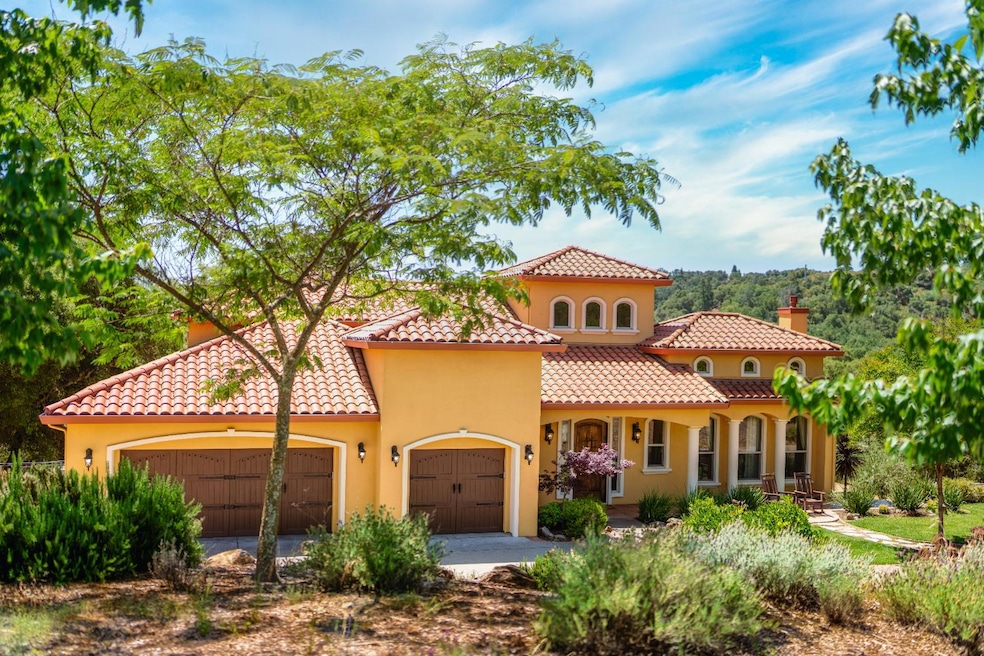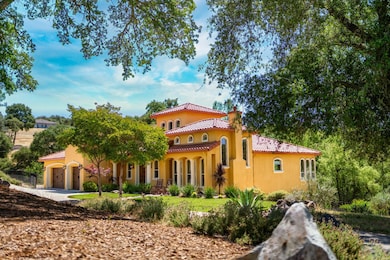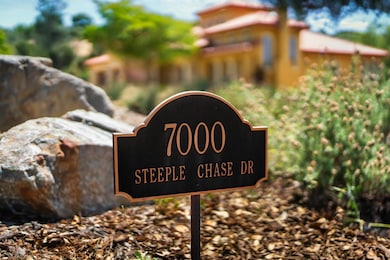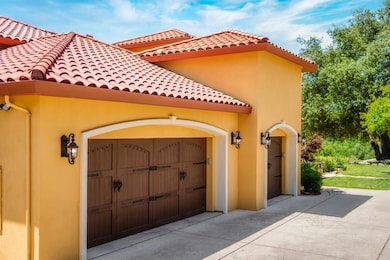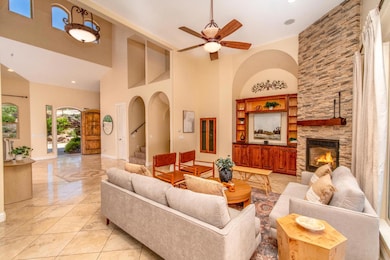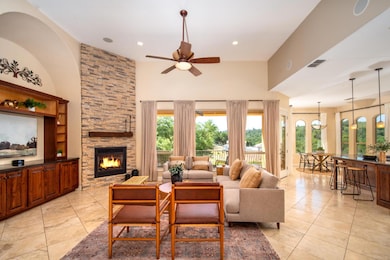7000 Steeple Chase Dr Shingle Springs, CA 95682
Estimated payment $7,491/month
Highlights
- Horses Allowed On Property
- Wine Cellar
- Solar Power System
- Latrobe Elementary School Rated 10
- RV Access or Parking
- Panoramic View
About This Home
**PRICE REDUCTION** Nestled on 5 serene acres in the exclusive gated Royal Equestrian Estates community, this exquisite custom home offers timeless elegance combined with expansive grounds, offering a peaceful oasis for relaxation or entertaining. Boasting gorgeous architectural elements, soaring high ceilings, wide-open living spaces, and classic finishes throughout, this multi-level residence is a masterpiece of design and craftsmanship. Upstairs, you will find a private primary suite that serves as a tranquil retreat, complete with a cozy dual-sided fireplace, an expansive walk-in closet, separate vanities, walk-in shower, and a soaking tub. On the main floor, you will find a spacious entryway, powder room, formal dining room, massive great room, kitchen, daily dining and a gorgeous balcony. Walk down a half stairway to find two spare bedrooms, a bathroom and laundry. Walk down another half stairway to find a second (multi-gen/guest) living space featuring an en-suite bedroom, additional flex space, and a private covered patio. Step outside to enjoy views of a gorgeous pond and rolling pastures. Owned solar + Generac back-up battery. Don't miss the opportunity!
Open House Schedule
-
Sunday, December 14, 20251:00 to 3:00 pm12/14/2025 1:00:00 PM +00:0012/14/2025 3:00:00 PM +00:00PRICE REDUCTION! Open house hosted by listing agent Allison Novak: 916-817-0476.Add to Calendar
Home Details
Home Type
- Single Family
Est. Annual Taxes
- $12,113
Year Built
- Built in 2007
Lot Details
- 5 Acre Lot
- Northeast Facing Home
- Vinyl Fence
- Back Yard Fenced
- Aluminum or Metal Fence
- Landscaped
- Corner Lot
- Sprinklers on Timer
- Garden
- Property is zoned AE
HOA Fees
- $193 Monthly HOA Fees
Parking
- 3 Car Attached Garage
- Front Facing Garage
- Garage Door Opener
- RV Access or Parking
Property Views
- Panoramic
- Pasture
- Hills
Home Design
- Custom Home
- Spanish Architecture
- Split Level Home
- Slab Foundation
- Spanish Tile Roof
- Tile Roof
- Stucco
- Stone
Interior Spaces
- 3,528 Sq Ft Home
- 4-Story Property
- Whole House Fan
- Ceiling Fan
- Stone Fireplace
- Double Pane Windows
- Wine Cellar
- Family Room with Fireplace
- Great Room
- Living Room
- Dining Room with Fireplace
- 3 Fireplaces
- Formal Dining Room
- Storage
Kitchen
- Breakfast Area or Nook
- Breakfast Bar
- Walk-In Pantry
- Double Oven
- Built-In Electric Oven
- Built-In Gas Range
- Microwave
- Dishwasher
- Kitchen Island
- Granite Countertops
- Disposal
Flooring
- Wood
- Carpet
- Stone
- Tile
Bedrooms and Bathrooms
- 4 Bedrooms
- Retreat
- Fireplace in Primary Bedroom
- Primary Bedroom Upstairs
- Walk-In Closet
- Primary Bathroom is a Full Bathroom
- Granite Bathroom Countertops
- Secondary Bathroom Double Sinks
- Soaking Tub
- Bathtub with Shower
- Separate Shower
- Window or Skylight in Bathroom
Laundry
- Laundry Room
- Dryer
- Washer
- Sink Near Laundry
- Laundry Cabinets
- 220 Volts In Laundry
Home Security
- Security Gate
- Carbon Monoxide Detectors
- Fire and Smoke Detector
Eco-Friendly Details
- Solar Power System
- Solar owned by seller
Outdoor Features
- Seasonal Stream
- Balcony
- Covered Patio or Porch
Horse Facilities and Amenities
- Horses Allowed On Property
- Irrigated Pasture
Utilities
- Zoned Heating and Cooling
- Refrigerated and Evaporative Cooling System
- Heating System Uses Propane
- 220 Volts
- 220 Volts in Kitchen
- Gas Tank Leased
- Water Filtration System
- Well
- Water Heater
- Septic System
- High Speed Internet
Listing and Financial Details
- Assessor Parcel Number 109-470-033-000
Community Details
Overview
- Association fees include management, road
- Royal Equestrian Estates Association
- Royal Equestrian Subdivision
- Mandatory home owners association
- Pond Year Round
Security
- Gated Community
Map
Home Values in the Area
Average Home Value in this Area
Tax History
| Year | Tax Paid | Tax Assessment Tax Assessment Total Assessment is a certain percentage of the fair market value that is determined by local assessors to be the total taxable value of land and additions on the property. | Land | Improvement |
|---|---|---|---|---|
| 2025 | $12,113 | $1,190,673 | $297,668 | $893,005 |
| 2024 | $12,113 | $1,167,328 | $291,832 | $875,496 |
| 2023 | $11,866 | $1,144,440 | $286,110 | $858,330 |
| 2022 | $11,681 | $1,122,000 | $280,500 | $841,500 |
| 2021 | $9,757 | $938,176 | $268,050 | $670,126 |
| 2020 | $9,625 | $928,557 | $265,302 | $663,255 |
| 2019 | $9,470 | $910,350 | $260,100 | $650,250 |
| 2018 | $9,196 | $892,500 | $255,000 | $637,500 |
| 2017 | $9,030 | $875,000 | $250,000 | $625,000 |
| 2016 | $8,267 | $790,000 | $297,500 | $492,500 |
| 2015 | $8,310 | $790,000 | $297,500 | $492,500 |
| 2014 | $6,909 | $652,500 | $246,000 | $406,500 |
Property History
| Date | Event | Price | List to Sale | Price per Sq Ft | Prior Sale |
|---|---|---|---|---|---|
| 12/06/2025 12/06/25 | Price Changed | $1,199,000 | -2.1% | $340 / Sq Ft | |
| 11/19/2025 11/19/25 | Price Changed | $1,225,000 | -1.1% | $347 / Sq Ft | |
| 10/02/2025 10/02/25 | Price Changed | $1,239,000 | -0.9% | $351 / Sq Ft | |
| 08/06/2025 08/06/25 | Price Changed | $1,250,000 | -2.0% | $354 / Sq Ft | |
| 06/20/2025 06/20/25 | Price Changed | $1,275,000 | -1.8% | $361 / Sq Ft | |
| 05/28/2025 05/28/25 | For Sale | $1,299,000 | +18.1% | $368 / Sq Ft | |
| 03/02/2021 03/02/21 | Sold | $1,100,000 | +0.1% | $312 / Sq Ft | View Prior Sale |
| 01/06/2021 01/06/21 | Pending | -- | -- | -- | |
| 12/15/2020 12/15/20 | For Sale | $1,099,000 | +25.6% | $312 / Sq Ft | |
| 10/17/2016 10/17/16 | Sold | $875,000 | -11.5% | $243 / Sq Ft | View Prior Sale |
| 09/07/2016 09/07/16 | Pending | -- | -- | -- | |
| 05/27/2016 05/27/16 | For Sale | $989,000 | -- | $274 / Sq Ft |
Purchase History
| Date | Type | Sale Price | Title Company |
|---|---|---|---|
| Grant Deed | $1,100,000 | Stewart Title Of Sacramento | |
| Grant Deed | $875,000 | Placer Title Company | |
| Interfamily Deed Transfer | -- | None Available | |
| Grant Deed | $345,000 | Fidelity National Title Co | |
| Grant Deed | $260,000 | Fidelity Natl Title Co | |
| Interfamily Deed Transfer | $180,000 | Fidelity Natl Title Co | |
| Grant Deed | $180,000 | Placer Title Co |
Mortgage History
| Date | Status | Loan Amount | Loan Type |
|---|---|---|---|
| Open | $1,045,000 | VA | |
| Previous Owner | $784,673 | VA | |
| Previous Owner | $276,000 | Balloon | |
| Previous Owner | $195,000 | Unknown | |
| Previous Owner | $144,000 | Seller Take Back |
Source: MetroList
MLS Number: 225068629
APN: 109-470-033-000
- 0 Hawk Trail Unit 225140942
- 3580 Crooked Branch St
- 4541 Dust Cloud Dr
- 5037 Milton Ranch Rd
- 5021 Barnett Loop Rd
- 5151 Cameron Rd
- 5715 Honeycomb Ln
- 4501 Flying C Rd
- 4981 Mourning Dove Ln
- 4980 Mourning Dove Ln
- 4600 El Caminito Rd
- 6840 Arena Ln
- 5000 Mourning Dove Ln
- 24-acres Business Dr
- 4820 Grazing Hill Rd
- 3710 Lakeview Dr
- 6170 S Shingle Rd
- 5192 Holly Dr
- 0 El Caminito Rd
- 5700 Semor Dr
- 5291 Bryant Rd
- 2690 Country Club Dr
- 2600 Knollwood Ct
- 7020 Talmage Ct
- 3441 Mira Loma Dr
- 2230 Valley View Pkwy
- 2100 Valley View Pkwy
- 2640 Cambridge Rd
- 4373 Town Center Blvd
- 3556 Mesa Verdes Dr
- 965 Wilson Blvd
- 3304 Sunny Gate Ln
- 1026 Olson Ln
- 4785 Happy Hallow Dr
- 101 Pique Loop
- 6100 Pleasant Valley Rd
- 115 Healthy Way
- 14481 Southpointe Dr
- 4449 Tucker Dr
- 5192 Piazza Place
