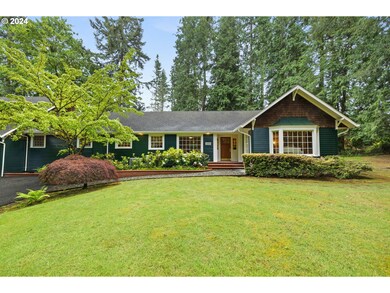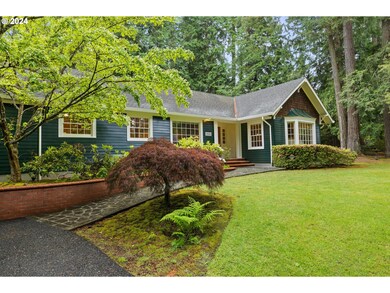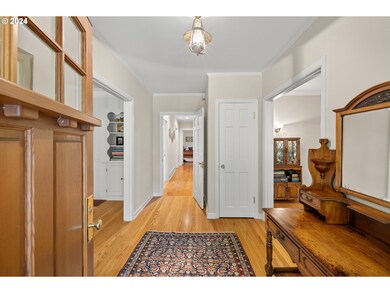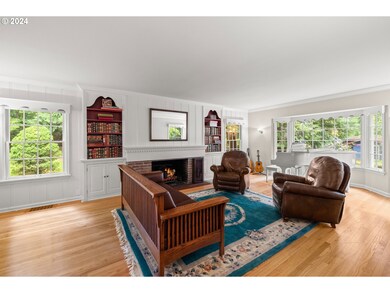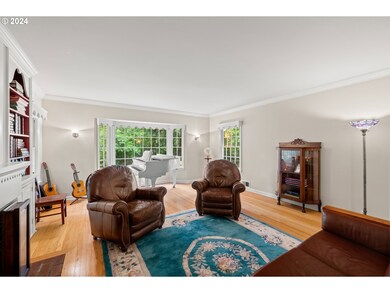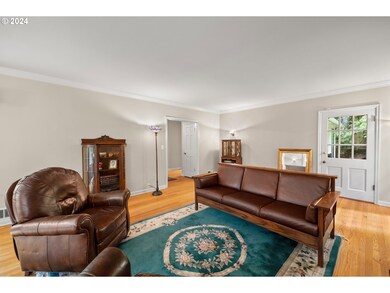Nestled at the end of a private driveway winding through majestic evergreens, this stunning custom-built estate sits secluded on a rare 1-acre parcel, offering a serene, park-like setting perfect for relaxation and privacy. The spacious home features mostly main-level living, with custom handcrafted classical finishes that highlight the history and era of the original home. It includes a total of 4 bedrooms and 3.5 bathrooms, with two en suite bedrooms on the main level and a large private primary suite on the upper level. The formal living and dining rooms each have wood-burning fireplaces to cozy up, and the large custom kitchen, adorned with mahogany cabinets, opens to a vaulted great room featuring an indoor river rock fireplace and wood-burning grill as its centerpiece. Beautiful hardwood floors run throughout the main level. The property is a gardener's delight with open spaces for planting, a gorgeous manicured front yard, and a large brick patio in the backyard, perfect for BBQs and gatherings around the firepit. The estate includes five garage spaces: three attached, with a shop, and a two-car detached garage that was originally a carriage house on the property. This home captures the magic of its historical significance, enriched by the stories told by the Garden Home History Project. The house straddles the old electric trolley trail, now known as the Fanno Creek Trail, which leads to the Garden Home Recreation Center, OES, Trader Joe's, Old Market Pub, and Vista Brook Park. It is also close to Garden Home Park, Montclair Elementary, Jesuit High School, and New Seasons Market. All of this is just minutes from downtown Portland, Beaverton, and all major arteries of the Metro area.


