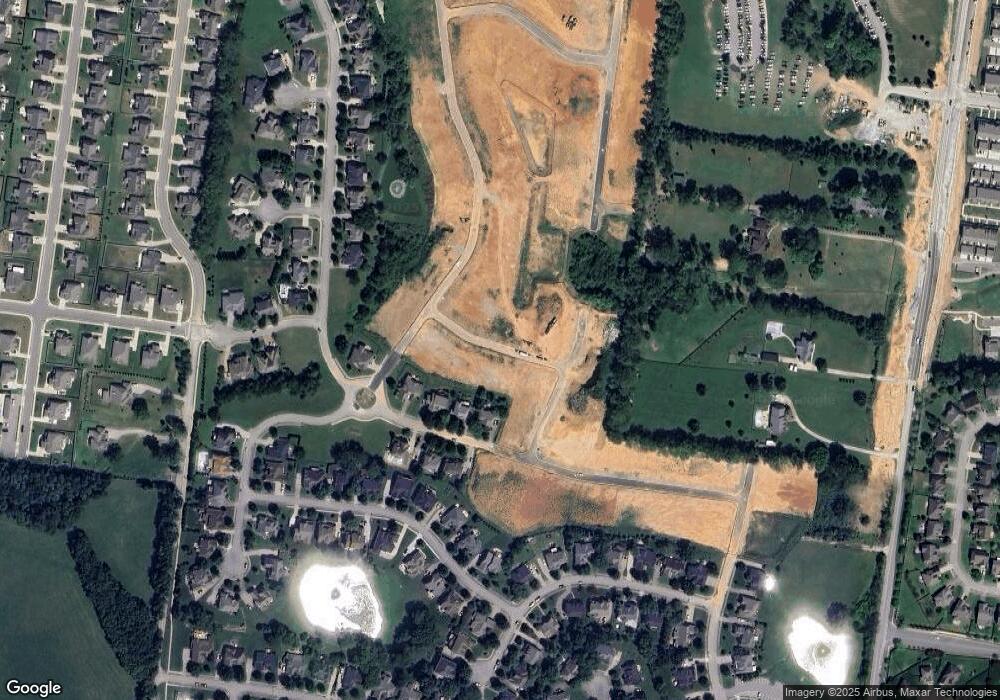7000 Thunderhead Way Thompsons Station, TN 37179
5
Beds
4
Baths
4,450
Sq Ft
--
Built
About This Home
This home is located at 7000 Thunderhead Way, Thompsons Station, TN 37179. 7000 Thunderhead Way is a home located in Williamson County with nearby schools including Allendale Elementary School, Spring Station Middle School, and Summit High School.
Create a Home Valuation Report for This Property
The Home Valuation Report is an in-depth analysis detailing your home's value as well as a comparison with similar homes in the area
Home Values in the Area
Average Home Value in this Area
Tax History Compared to Growth
Map
Nearby Homes
- 5965 Hunt Valley Dr
- Parnell Plan at August Park
- Presley Plan at August Park
- Henley Plan at August Park
- Harmon Plan at August Park
- Pascale Plan at August Park
- Sage Plan at August Park
- Hillary II Plan at August Park
- 1937 Harmony Rd
- 1389 Round Hill Ln
- 1401 Round Hill Ln
- 9011 Safehaven Place
- 5958 Hunt Valley Dr
- 5954 Hunt Valley Dr
- 5952 Hunt Valley Dr
- 5956 Hunt Valley Dr
- 5971 Hunt Valley Dr
- 5959 Hunt Valley Dr
- 5969 Hunt Valley Dr
- 918 Heatherfield Ln
- 5974 Hunt Valley Dr
- 7003 Thunderhead Way
- 7006 Thunderhead Way
- 5976 Hunt Valley Dr
- 5952 Hunt Valley Dr
- 5956 Hunt Valley Dr
- Friendship Drive and Hunt Valley Dr Unit 3205908-75357
- Friendship Drive and Hunt Valley Dr Unit 3205909-75357
- Friendship Drive and Hunt Valley Dr Unit 3205910-75357
- Friendship Drive and Hunt Valley Dr Unit 3205907-75357
- Friendship Drive and Hunt Valley Dr Unit 3205905-75357
- Friendship Drive and Hunt Valley Dr Unit 3205904-75357
- Friendship Drive and Hunt Valley Dr Unit 3205906-75357
- 5943 Hunt Valley Dr
- 2003 Friendship Dr
- 2005 Friendship Dr
- 1444 Round Hl Spring Hill Unit 36437071
- 1444 Round Hl Spring Hill Unit 36394544
- 1444 Round Hl Spring Hill Unit 36394528
- 1444 Round Hl Spring Hill Unit 36394559
