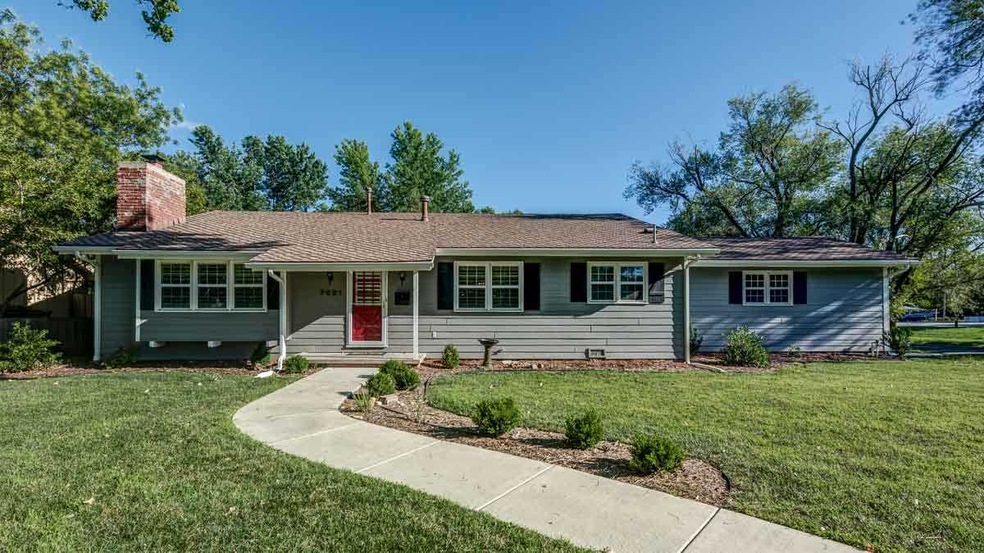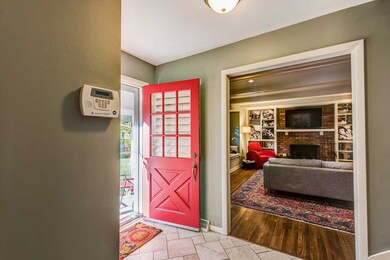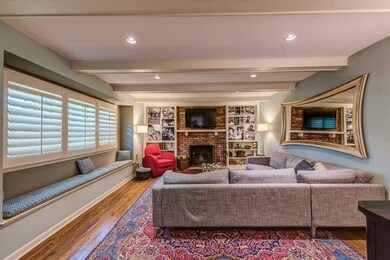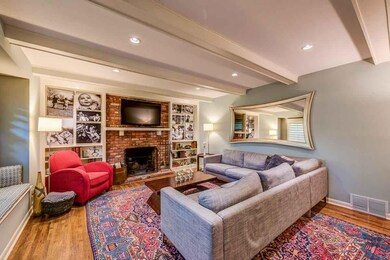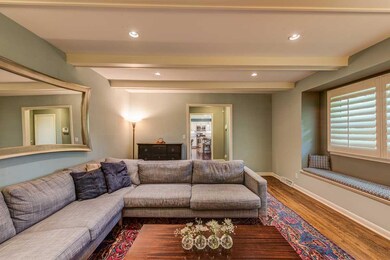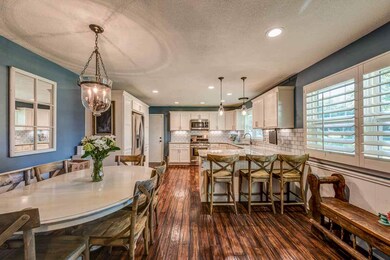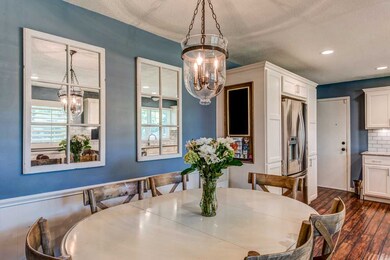
7001 E Beachy St Wichita, KS 67206
Pine Valley Estates NeighborhoodHighlights
- Tri-Level Property
- Corner Lot
- 2 Car Attached Garage
- Wood Flooring
- Jogging Path
- Storm Windows
About This Home
As of November 2019This exceptional home has been updated from top to bottom! Great for families, near walking paths, park and schools. Fully updated kitchen including all appliances and mounted TV! Eating space in kitchen and breakfast bar. Granite and stainless finishes. The main floor family room is spacious and boasts plantation shutters, fireplace and built-ins. Up a half flight of stairs you will find three bedrooms and a full bathroom. Wood floors throughout. Light, bright and airy. Back at the main level and down a half flight of stairs to the view-out basement. Large family room with windows across the south wall and mounted TV. Another bedroom and full bath are also located on this level. The yard is shaded by surround trees and feels private. All new windows and new sewer line. Three mounted TVs stay with the home. So many extras at the price!
Last Agent to Sell the Property
Reece Nichols South Central Kansas License #SP00217257 Listed on: 09/08/2016

Home Details
Home Type
- Single Family
Est. Annual Taxes
- $1,481
Year Built
- Built in 1959
Lot Details
- 0.27 Acre Lot
- Fenced
- Corner Lot
- Sprinkler System
Home Design
- Tri-Level Property
- Frame Construction
- Composition Roof
Interior Spaces
- Window Treatments
- Family Room
- Living Room with Fireplace
- Wood Flooring
- Laundry Room
Kitchen
- Breakfast Bar
- Oven or Range
- Electric Cooktop
- Microwave
- Dishwasher
- Disposal
Bedrooms and Bathrooms
- 4 Bedrooms
- 2 Full Bathrooms
Finished Basement
- Basement Fills Entire Space Under The House
- Bedroom in Basement
- Finished Basement Bathroom
- Laundry in Basement
Home Security
- Security Lights
- Storm Windows
- Storm Doors
Parking
- 2 Car Attached Garage
- Garage Door Opener
Outdoor Features
- Outdoor Storage
- Rain Gutters
Schools
- Price-Harris Elementary School
- Coleman Middle School
- Southeast High School
Utilities
- Forced Air Heating and Cooling System
- Heating System Uses Gas
Listing and Financial Details
- Assessor Parcel Number 20173-114-18-0-24-05-002.00
Community Details
Overview
- Pine Valley Estates Subdivision
- Greenbelt
Recreation
- Jogging Path
Ownership History
Purchase Details
Home Financials for this Owner
Home Financials are based on the most recent Mortgage that was taken out on this home.Purchase Details
Home Financials for this Owner
Home Financials are based on the most recent Mortgage that was taken out on this home.Similar Homes in Wichita, KS
Home Values in the Area
Average Home Value in this Area
Purchase History
| Date | Type | Sale Price | Title Company |
|---|---|---|---|
| Warranty Deed | -- | Security 1St Title | |
| Warranty Deed | -- | Security 1St Title |
Mortgage History
| Date | Status | Loan Amount | Loan Type |
|---|---|---|---|
| Open | $177,300 | New Conventional | |
| Previous Owner | $153,000 | New Conventional | |
| Previous Owner | $54,100 | New Conventional | |
| Previous Owner | $52,241 | Future Advance Clause Open End Mortgage |
Property History
| Date | Event | Price | Change | Sq Ft Price |
|---|---|---|---|---|
| 11/07/2019 11/07/19 | Sold | -- | -- | -- |
| 10/03/2019 10/03/19 | Pending | -- | -- | -- |
| 09/25/2019 09/25/19 | For Sale | $193,500 | +10.6% | $96 / Sq Ft |
| 10/18/2016 10/18/16 | Sold | -- | -- | -- |
| 09/12/2016 09/12/16 | Pending | -- | -- | -- |
| 09/08/2016 09/08/16 | For Sale | $175,000 | -- | $87 / Sq Ft |
Tax History Compared to Growth
Tax History
| Year | Tax Paid | Tax Assessment Tax Assessment Total Assessment is a certain percentage of the fair market value that is determined by local assessors to be the total taxable value of land and additions on the property. | Land | Improvement |
|---|---|---|---|---|
| 2025 | $3,061 | $30,475 | $5,888 | $24,587 |
| 2023 | $3,061 | $26,542 | $3,726 | $22,816 |
| 2022 | $2,659 | $23,828 | $3,519 | $20,309 |
| 2021 | $2,670 | $23,316 | $2,887 | $20,429 |
| 2020 | $2,614 | $22,748 | $2,887 | $19,861 |
| 2019 | $2,416 | $21,011 | $2,887 | $18,124 |
| 2018 | $2,357 | $20,447 | $2,254 | $18,193 |
| 2017 | $2,353 | $0 | $0 | $0 |
| 2016 | $1,452 | $0 | $0 | $0 |
| 2015 | -- | $0 | $0 | $0 |
| 2014 | -- | $0 | $0 | $0 |
Agents Affiliated with this Home
-
Sunni Goentzel

Seller's Agent in 2019
Sunni Goentzel
Berkshire Hathaway PenFed Realty
(316) 217-0217
450 Total Sales
-
TAMMY KING

Buyer's Agent in 2019
TAMMY KING
AshCam Properties
(316) 253-7288
40 Total Sales
-
Joey Kate Laurie

Seller's Agent in 2016
Joey Kate Laurie
Reece Nichols South Central Kansas
(316) 807-2868
96 Total Sales
Map
Source: South Central Kansas MLS
MLS Number: 525347
APN: 114-18-0-24-05-002.00
- 1046 N Armour St
- 1030 N Vincent St
- 1204 N Rutland St
- 6610 E 10th St N
- 720 N Stratford Ln
- 665 N Broadmoor Ave
- 6427 E Oneida St
- 7703 E Oneida Ct
- 6405 E Beachy St
- 762 N Mission Rd
- 1414 N Stratford Ln
- 6428 E Marjorie St
- 1441 N Rock Rd
- 7911 E Donegal St
- 7926 E Killarney Place
- 7700 E 13th St N
- 6033 E 10th St N
- 437 N Mission Rd
- 641 N Woodlawn St
- 640 N Rock Rd
