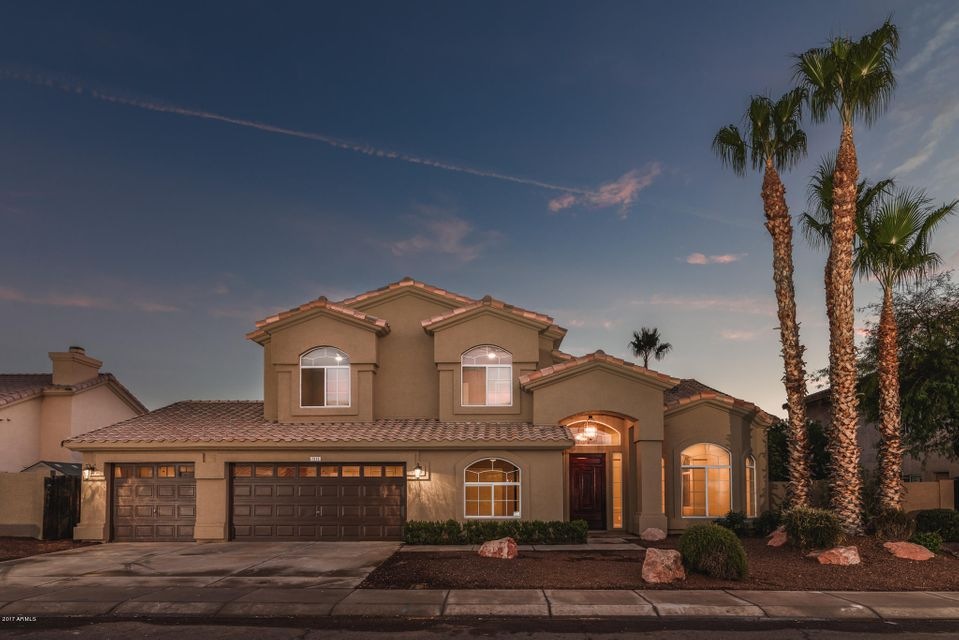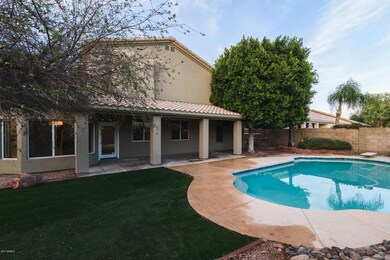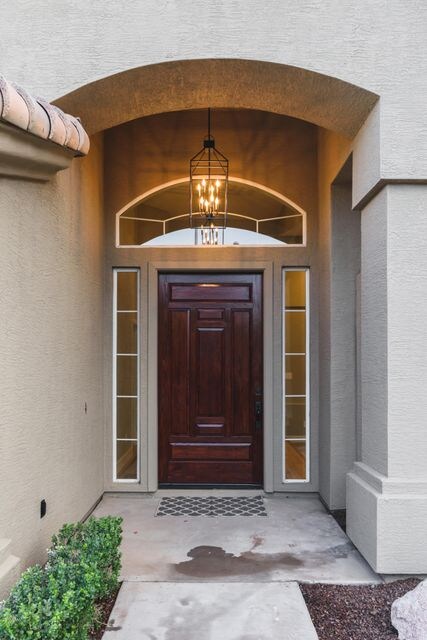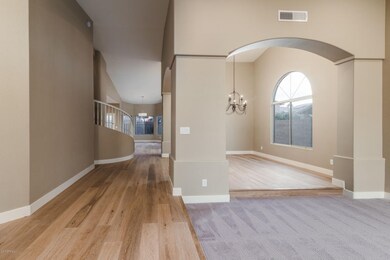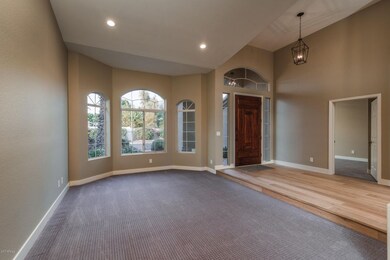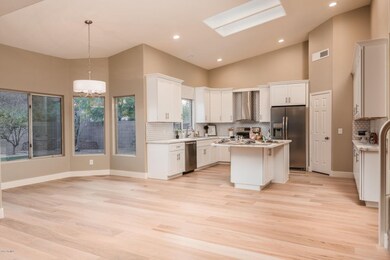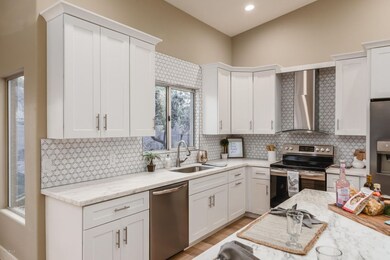
7001 E Crocus Dr Scottsdale, AZ 85254
Paradise Valley NeighborhoodHighlights
- Private Pool
- Vaulted Ceiling
- Main Floor Primary Bedroom
- Desert Springs Preparatory Elementary School Rated A
- Wood Flooring
- No HOA
About This Home
As of August 2020Stop & Look Now! Gorgeous 4,252sf Remodel in Desert Paradise Estates in Heart of Kierland Area!! ** Everything is like new with luxury finishes including quartz countertops, engineered wood flooring, shaker cabinetry, & stainless steel appliances ** Separate attached ''Mother-in-law'' suite with its own entrance & remodeled kitchen! ** Expansive great room is a wonderful space for entertaining and offers gourmet island kitchen, casual dining, & family room looking out to backyard patio & pool ** Main level bonus room w/closet can be game room, office, den, or bedroom 6 ** Upstairs you will enjoy a spacious master suite with double door entry, huge walk-in closet, luxurious soak tub & separate shower ** Three additional over-sized bedrooms upstairs, all with walk-in closets, & hall bat with dual sinks ** Large laundry room and plenty of storage ** New exterior & interior paint, updated landscaping ** All new fixtures, lighting, sinks, hardware, ceiling fans, etc. ** Out back you'll find a diving pool, covered patio, & grass play area ** North/South exposure ** Walk or drive to shopping & dining just one block away with gate access ** Perfect Paradise Estate and ready for move in now!
Last Agent to Sell the Property
Fathom Realty Elite License #SA530138000 Listed on: 12/13/2017

Home Details
Home Type
- Single Family
Est. Annual Taxes
- $5,260
Year Built
- Built in 1994
Lot Details
- 9,334 Sq Ft Lot
- Desert faces the front and back of the property
- Block Wall Fence
- Front and Back Yard Sprinklers
- Sprinklers on Timer
- Grass Covered Lot
Parking
- 3 Car Direct Access Garage
- Garage Door Opener
Home Design
- Wood Frame Construction
- Tile Roof
- Stucco
Interior Spaces
- 4,252 Sq Ft Home
- 2-Story Property
- Vaulted Ceiling
- Ceiling Fan
- Double Pane Windows
- Fire Sprinkler System
Kitchen
- Eat-In Kitchen
- Breakfast Bar
- Built-In Microwave
- Kitchen Island
Flooring
- Wood
- Carpet
- Tile
Bedrooms and Bathrooms
- 6 Bedrooms
- Primary Bedroom on Main
- Remodeled Bathroom
- Primary Bathroom is a Full Bathroom
- 4 Bathrooms
- Dual Vanity Sinks in Primary Bathroom
- Bathtub With Separate Shower Stall
Outdoor Features
- Private Pool
- Covered Patio or Porch
Schools
- Sandpiper Elementary School
- Desert Shadows Middle School - Scottsdale
- Horizon High School
Utilities
- Refrigerated Cooling System
- Zoned Heating
- High Speed Internet
- Cable TV Available
Community Details
- No Home Owners Association
- Association fees include no fees
- Built by Medallion
- Desert Paradise Estates Subdivision
Listing and Financial Details
- Tax Lot 98
- Assessor Parcel Number 215-57-282
Ownership History
Purchase Details
Home Financials for this Owner
Home Financials are based on the most recent Mortgage that was taken out on this home.Purchase Details
Home Financials for this Owner
Home Financials are based on the most recent Mortgage that was taken out on this home.Purchase Details
Home Financials for this Owner
Home Financials are based on the most recent Mortgage that was taken out on this home.Purchase Details
Home Financials for this Owner
Home Financials are based on the most recent Mortgage that was taken out on this home.Similar Homes in Scottsdale, AZ
Home Values in the Area
Average Home Value in this Area
Purchase History
| Date | Type | Sale Price | Title Company |
|---|---|---|---|
| Warranty Deed | $860,000 | First American Title Ins Co | |
| Interfamily Deed Transfer | -- | Fidelity National Title Agen | |
| Interfamily Deed Transfer | -- | Fidelity National Title Agen | |
| Warranty Deed | $775,000 | Fidelity National Title Agen | |
| Warranty Deed | $542,000 | Fidelity National Title Agen | |
| Joint Tenancy Deed | $272,000 | United Title Agency |
Mortgage History
| Date | Status | Loan Amount | Loan Type |
|---|---|---|---|
| Open | $120,000 | Commercial | |
| Closed | $120,000 | Commercial | |
| Open | $688,000 | No Value Available | |
| Previous Owner | $453,100 | New Conventional | |
| Previous Owner | $675,000 | Purchase Money Mortgage | |
| Previous Owner | $500,000 | Fannie Mae Freddie Mac | |
| Previous Owner | $100,000 | Stand Alone Second | |
| Previous Owner | $220,000 | Unknown | |
| Previous Owner | $200,000 | New Conventional |
Property History
| Date | Event | Price | Change | Sq Ft Price |
|---|---|---|---|---|
| 08/24/2020 08/24/20 | Sold | $860,000 | -2.2% | $207 / Sq Ft |
| 07/06/2020 07/06/20 | Price Changed | $879,000 | -1.1% | $211 / Sq Ft |
| 06/25/2020 06/25/20 | Price Changed | $889,000 | -1.1% | $214 / Sq Ft |
| 06/18/2020 06/18/20 | For Sale | $899,000 | +16.0% | $216 / Sq Ft |
| 02/09/2018 02/09/18 | Sold | $775,000 | -3.0% | $182 / Sq Ft |
| 12/28/2017 12/28/17 | Pending | -- | -- | -- |
| 12/13/2017 12/13/17 | For Sale | $799,000 | -- | $188 / Sq Ft |
Tax History Compared to Growth
Tax History
| Year | Tax Paid | Tax Assessment Tax Assessment Total Assessment is a certain percentage of the fair market value that is determined by local assessors to be the total taxable value of land and additions on the property. | Land | Improvement |
|---|---|---|---|---|
| 2025 | $6,101 | $67,319 | -- | -- |
| 2024 | $5,961 | $64,113 | -- | -- |
| 2023 | $5,961 | $82,430 | $16,480 | $65,950 |
| 2022 | $5,895 | $66,230 | $13,240 | $52,990 |
| 2021 | $5,914 | $60,020 | $12,000 | $48,020 |
| 2020 | $5,712 | $57,850 | $11,570 | $46,280 |
| 2019 | $5,721 | $58,120 | $11,620 | $46,500 |
| 2018 | $5,513 | $53,820 | $10,760 | $43,060 |
| 2017 | $5,260 | $53,930 | $10,780 | $43,150 |
| 2016 | $5,162 | $49,070 | $9,810 | $39,260 |
| 2015 | $4,736 | $47,220 | $9,440 | $37,780 |
Agents Affiliated with this Home
-
Annie Ellison

Seller's Agent in 2020
Annie Ellison
Compass
(480) 435-5989
2 in this area
26 Total Sales
-
Allen Studebaker

Seller Co-Listing Agent in 2020
Allen Studebaker
Compass
(602) 763-1138
9 in this area
187 Total Sales
-
Bob Nachman

Buyer's Agent in 2020
Bob Nachman
RE/MAX
(602) 619-1868
10 in this area
98 Total Sales
-
Chris Kirkpatrick

Seller's Agent in 2018
Chris Kirkpatrick
Fathom Realty Elite
(480) 326-2454
7 in this area
95 Total Sales
Map
Source: Arizona Regional Multiple Listing Service (ARMLS)
MLS Number: 5698082
APN: 215-57-282
- 6911 E Hearn Rd
- 7043 E Hearn Rd
- 7036 E Sheena Dr
- 6835 E Hearn Rd
- 7020 E Friess Dr
- 7009 E Acoma Dr Unit 1022
- 7009 E Acoma Dr Unit 1122
- 7009 E Acoma Dr Unit 1141
- 7009 E Acoma Dr Unit 1101
- 7009 E Acoma Dr Unit 2035
- 7009 E Acoma Dr Unit 1008
- 7009 E Acoma Dr Unit 2018
- 7009 E Acoma Dr Unit 1160
- 7009 E Acoma Dr Unit 1105
- 6911 E Thunderbird Rd
- 6768 E Gelding Dr
- 6621 E Sharon Dr
- 6602 E Sharon Dr
- 6931 E Pershing Ave
- 6539 E Sharon Dr
