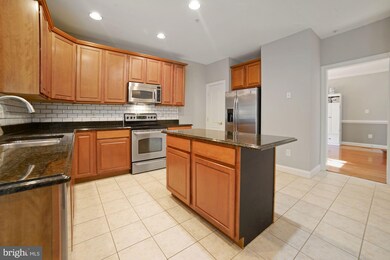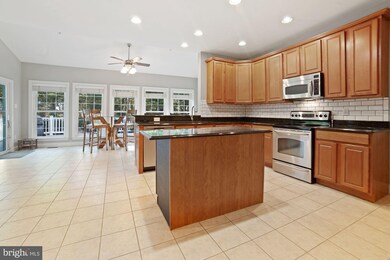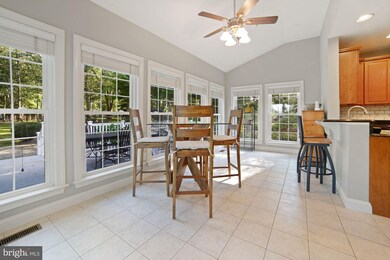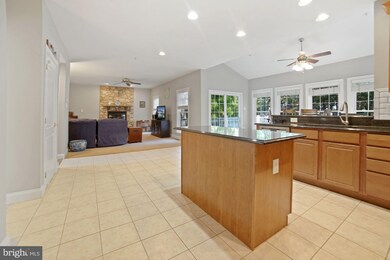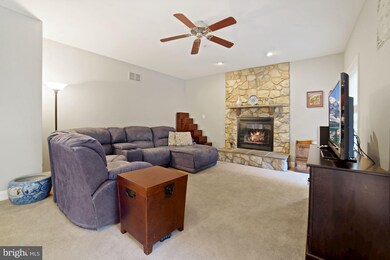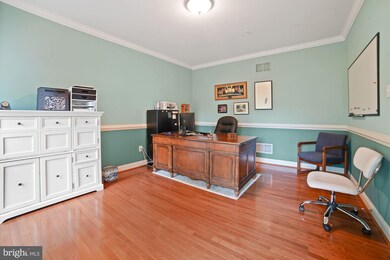
7001 Eden Mill Rd Woodbine, MD 21797
Woodbine NeighborhoodHighlights
- Spa
- Eat-In Gourmet Kitchen
- Open Floorplan
- Linton Springs Elementary School Rated A-
- View of Trees or Woods
- Colonial Architecture
About This Home
As of April 2025Newer colonial in blue ribbon school district with over 3,000 of finished square footage and on over an acre, with a large portion of the lot fenced in, and note that most of the land is in the back yard. Plenty of outdoor space includes a maintenance free deck and a large patio! Enjoy the fall weather relaxing with friends playing your favorite outdoor sport, soaking in the hot tub, or jumping on the trampoline, while others gather around the fire pit cooking up their favorite treat! The property line extends another approximate 100 ft beyond the back fence line. Driveway provides plenty of parking in front and behind the home. The inside is neutrally painted with mostly hardwood and tile flooring on main level and has a large kitchen with a morning room! 9 foot ceilings on all three levels! Kitchen has stainless steel appliances, granite counters, tile flooring, tile back splash, and tons of cabinets. Upper level primary bedroom/bath with tile floors, jacuzzi tub, separate shower, and two sinks. Main level office is generous in size and the basement has a hobby room (currently being used as 5th bedroom), recreation room, full bathroom, and game room. No HOA! Backyard black top parking pad is approximately 30x30 which is perfect for parking your favorite recreational vehicle or even room for building another garage if you choose. Kick off your fall fun at 7001 Eden Mill Rd. in Woodbine ! Also downtown Sykesville (known as "The Coolest Small Town in America 2016") is only minutes away!
Last Agent to Sell the Property
Long & Foster Real Estate, Inc. License #645642 Listed on: 09/28/2021

Home Details
Home Type
- Single Family
Est. Annual Taxes
- $4,556
Year Built
- Built in 2006
Lot Details
- 1.07 Acre Lot
- Partially Fenced Property
- Landscaped
- Extensive Hardscape
- Backs to Trees or Woods
- Property is in excellent condition
Parking
- 2 Car Attached Garage
- Front Facing Garage
- Garage Door Opener
- Driveway
Home Design
- Colonial Architecture
- Brick Foundation
- Asphalt Roof
- Vinyl Siding
Interior Spaces
- Property has 3 Levels
- Open Floorplan
- Chair Railings
- Crown Molding
- Tray Ceiling
- Ceiling height of 9 feet or more
- Ceiling Fan
- Recessed Lighting
- Fireplace With Glass Doors
- Fireplace Mantel
- Double Pane Windows
- Window Treatments
- Window Screens
- French Doors
- Sliding Doors
- Atrium Doors
- Six Panel Doors
- Entrance Foyer
- Family Room Off Kitchen
- Dining Room
- Den
- Recreation Room
- Game Room
- Hobby Room
- Sun or Florida Room
- Utility Room
- Views of Woods
- Attic Fan
- Fire Sprinkler System
Kitchen
- Eat-In Gourmet Kitchen
- Breakfast Area or Nook
- Electric Oven or Range
- Microwave
- Ice Maker
- Dishwasher
- Kitchen Island
- Upgraded Countertops
- Disposal
Flooring
- Wood
- Carpet
- Ceramic Tile
Bedrooms and Bathrooms
- 4 Bedrooms
- En-Suite Primary Bedroom
- En-Suite Bathroom
- Walk-In Closet
- Whirlpool Bathtub
Finished Basement
- Heated Basement
- Walk-Up Access
- Rear Basement Entry
- Sump Pump
- Laundry in Basement
- Basement Windows
Outdoor Features
- Spa
- Deck
- Patio
- Shed
Schools
- Linton Springs Elementary School
- Sykesville Middle School
- Century High School
Utilities
- Central Air
- Heat Pump System
- 60 Gallon+ Electric Water Heater
- Well
- Water Conditioner is Owned
- Septic Tank
- Cable TV Available
Community Details
- No Home Owners Association
- Built by RYMAC
Listing and Financial Details
- Assessor Parcel Number 0714037543
Ownership History
Purchase Details
Home Financials for this Owner
Home Financials are based on the most recent Mortgage that was taken out on this home.Purchase Details
Home Financials for this Owner
Home Financials are based on the most recent Mortgage that was taken out on this home.Purchase Details
Home Financials for this Owner
Home Financials are based on the most recent Mortgage that was taken out on this home.Purchase Details
Home Financials for this Owner
Home Financials are based on the most recent Mortgage that was taken out on this home.Purchase Details
Home Financials for this Owner
Home Financials are based on the most recent Mortgage that was taken out on this home.Purchase Details
Purchase Details
Similar Homes in Woodbine, MD
Home Values in the Area
Average Home Value in this Area
Purchase History
| Date | Type | Sale Price | Title Company |
|---|---|---|---|
| Warranty Deed | $780,000 | Universal Title | |
| Deed | $620,000 | Title Nation | |
| Deed | $475,000 | Sage Title Group Llc | |
| Deed | $620,000 | -- | |
| Deed | $620,000 | -- | |
| Deed | $180,000 | -- | |
| Deed | $180,000 | -- |
Mortgage History
| Date | Status | Loan Amount | Loan Type |
|---|---|---|---|
| Open | $624,000 | New Conventional | |
| Previous Owner | $558,000 | New Conventional | |
| Previous Owner | $348,500 | New Conventional | |
| Previous Owner | $380,000 | New Conventional | |
| Previous Owner | $356,000 | Stand Alone Second | |
| Previous Owner | $375,000 | Purchase Money Mortgage | |
| Previous Owner | $375,000 | Purchase Money Mortgage |
Property History
| Date | Event | Price | Change | Sq Ft Price |
|---|---|---|---|---|
| 04/11/2025 04/11/25 | Sold | $780,000 | -1.3% | $215 / Sq Ft |
| 03/11/2025 03/11/25 | Price Changed | $789,900 | -0.9% | $218 / Sq Ft |
| 02/27/2025 02/27/25 | For Sale | $797,000 | +28.5% | $220 / Sq Ft |
| 11/12/2021 11/12/21 | Sold | $620,000 | 0.0% | $171 / Sq Ft |
| 10/03/2021 10/03/21 | Price Changed | $620,000 | -3.1% | $171 / Sq Ft |
| 09/28/2021 09/28/21 | For Sale | $640,000 | +34.7% | $177 / Sq Ft |
| 04/28/2015 04/28/15 | Sold | $475,000 | -4.0% | $131 / Sq Ft |
| 02/17/2015 02/17/15 | Pending | -- | -- | -- |
| 01/30/2015 01/30/15 | For Sale | $495,000 | -- | $137 / Sq Ft |
Tax History Compared to Growth
Tax History
| Year | Tax Paid | Tax Assessment Tax Assessment Total Assessment is a certain percentage of the fair market value that is determined by local assessors to be the total taxable value of land and additions on the property. | Land | Improvement |
|---|---|---|---|---|
| 2024 | $6,813 | $603,000 | $180,700 | $422,300 |
| 2023 | $6,466 | $572,100 | $0 | $0 |
| 2022 | $6,120 | $541,200 | $0 | $0 |
| 2021 | $11,773 | $510,300 | $140,700 | $369,600 |
| 2020 | $11,197 | $494,600 | $0 | $0 |
| 2019 | $4,875 | $478,900 | $0 | $0 |
| 2018 | $5,032 | $463,200 | $140,700 | $322,500 |
| 2017 | $4,741 | $441,433 | $0 | $0 |
| 2016 | -- | $419,667 | $0 | $0 |
| 2015 | -- | $397,900 | $0 | $0 |
| 2014 | -- | $397,900 | $0 | $0 |
Agents Affiliated with this Home
-
John Rice

Seller's Agent in 2025
John Rice
Taylor Properties
(240) 882-3049
3 in this area
39 Total Sales
-
Matthew Spence

Buyer's Agent in 2025
Matthew Spence
The KW Collective
(410) 952-3489
1 in this area
266 Total Sales
-
Kimberly Fitzgerald

Seller's Agent in 2021
Kimberly Fitzgerald
Long & Foster
(443) 695-0686
3 in this area
107 Total Sales
-

Seller's Agent in 2015
Kathryn Girling
Coldwell Banker (NRT-Southeast-MidAtlantic)
-
Karen Ingalls

Buyer's Agent in 2015
Karen Ingalls
Long & Foster
(443) 812-6068
46 Total Sales
Map
Source: Bright MLS
MLS Number: MDCR2002814
APN: 14-037543
- 1277 Hoods Mill Rd
- 609 Corsair Ct
- 867 Fannie Dorsey Rd
- 1490 Jakes Creek Dr
- 5937 Grace Lee Ave
- 7326 John Pickett Rd
- 7199 Win Rob Dr
- 911 Lee Ave
- 818 Hoods Mill Rd
- 719 Chessie Crossing Way
- 725 Chessie Crossing Way
- 807 The Old Station Ct
- 2051 Flag Marsh Rd
- 5702 French Ave
- 179 Riverview Trail
- 7662 Swallow Rd
- 0 Gaither Rd Unit MDCR2023872
- 2015 Sleepy Hollow Dr
- 7696 Swallow Rd
- 869 Morgan Station Rd

