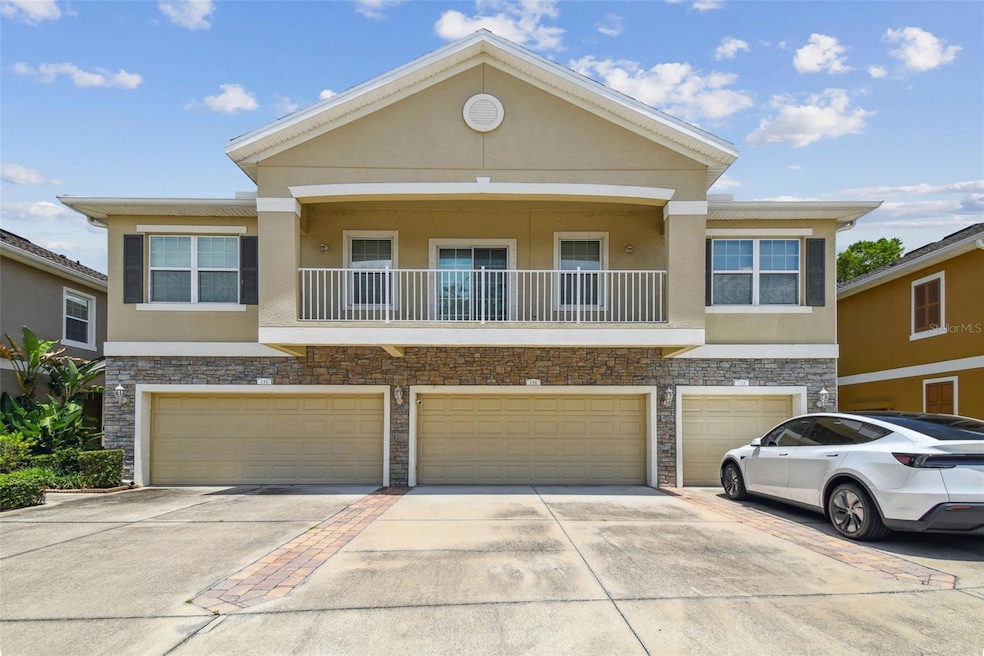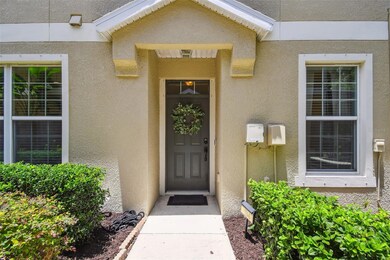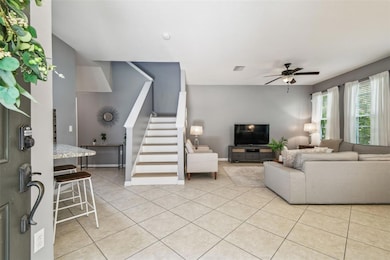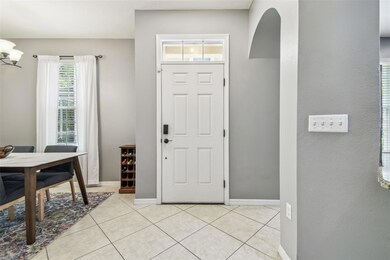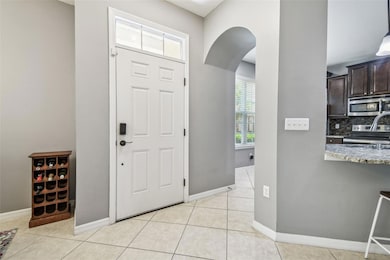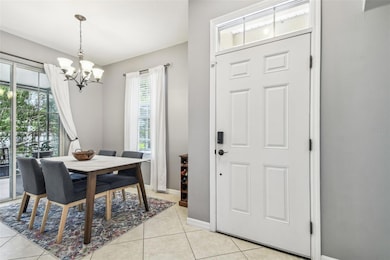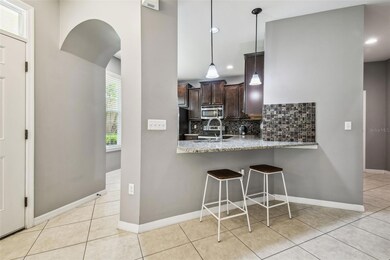7001 Interbay Blvd Unit 134 Tampa, FL 33616
Sun Bay South NeighborhoodEstimated payment $3,143/month
Highlights
- Fitness Center
- Gated Community
- Clubhouse
- Robinson High School Rated A
- Open Floorplan
- Engineered Wood Flooring
About This Home
Pride in ownership shines throughout this METICULOUSLY MAINTAINED 3-bedroom, 2.5-bathroom condo in the serene and sought-after GATED Schooner Cove community! This condo offers the perfect blend of comfort and style. Nestled in a peaceful community, this home features a spacious 2-car garage, providing ample storage and a very private backyard. As you step inside you will be pleased to find an open and airy floor plan with plenty of natural light. The well-appointed kitchen boasts modern appliances, ample cabinetry, and a breakfast bar—perfect for casual dining. Oversize panty in kitchen. The inviting living and dining areas flow seamlessly to the screened-in patio where you can unwind and enjoy Florida living at its finest in complete serenity. The primary suite is a true retreat, an en-suite bathroom with dual vanities. Two additional bedrooms offer flexibility for guests, a home office, or a hobby space. Full size washer and dryer. NO carpet, BEAUTIFUL engineered hardwood flooring throughout the upstairs & NEW ROOF in February 2025! Enjoy maintenance-free living with community amenities and a location that’s close to shopping, dining, and entertainment. Ideally located ONE MINUTE FROM MACDILL AFB, close to Downtown Tampa, shopping & dining, easy access to the beaches, Tampa International Airport & minutes from Hyde Park, Channelside and Bayshore Blvd. NOT IN A FLOOD ZONE. Not impacted by Helene or Milton. Buyer can get a lender paid 1 year buy down, 1% lower interest rate for the first year with use of participating lender.
Listing Agent
CIGAR CITY REAL ESTATE Brokerage Phone: 813-843-0445 License #3365261 Listed on: 07/17/2025
Townhouse Details
Home Type
- Townhome
Est. Annual Taxes
- $4,125
Year Built
- Built in 2014
Lot Details
- End Unit
- West Facing Home
- Dog Run
HOA Fees
- $639 Monthly HOA Fees
Parking
- 2 Car Attached Garage
Home Design
- Block Foundation
- Slab Foundation
- Shingle Roof
- Stucco
Interior Spaces
- 1,480 Sq Ft Home
- 2-Story Property
- Open Floorplan
- High Ceiling
- Ceiling Fan
- Sliding Doors
- Family Room Off Kitchen
- Combination Dining and Living Room
Kitchen
- Eat-In Kitchen
- Range with Range Hood
- Recirculated Exhaust Fan
- Microwave
- Dishwasher
- Solid Surface Countertops
- Disposal
Flooring
- Engineered Wood
- Ceramic Tile
Bedrooms and Bathrooms
- 3 Bedrooms
- Primary Bedroom Upstairs
- En-Suite Bathroom
Laundry
- Laundry Room
- Dryer
- Washer
Home Security
Outdoor Features
- Courtyard
- Enclosed Patio or Porch
- Exterior Lighting
Schools
- West Shore Elementary School
- Monroe Middle School
- Robinson High School
Utilities
- Central Heating and Cooling System
- Vented Exhaust Fan
- Thermostat
- High Speed Internet
- Phone Available
- Cable TV Available
Listing and Financial Details
- Visit Down Payment Resource Website
- Legal Lot and Block 001340 / 2000
- Assessor Parcel Number A-16-30-18-9XO-000000-00134.0
Community Details
Overview
- Association fees include common area taxes, pool, escrow reserves fund, insurance, maintenance structure, ground maintenance, management, private road, sewer, trash, water
- Zack Riber Association, Phone Number (813) 559-1019
- Visit Association Website
- Schooner Cove A Condo Ph 12 Subdivision
- On-Site Maintenance
- Community features wheelchair access
Amenities
- Clubhouse
- Community Mailbox
Recreation
- Fitness Center
- Community Pool
- Community Spa
- Dog Park
Pet Policy
- Pets Allowed
Security
- Gated Community
- Hurricane or Storm Shutters
Map
Home Values in the Area
Average Home Value in this Area
Tax History
| Year | Tax Paid | Tax Assessment Tax Assessment Total Assessment is a certain percentage of the fair market value that is determined by local assessors to be the total taxable value of land and additions on the property. | Land | Improvement |
|---|---|---|---|---|
| 2024 | $4,125 | $252,873 | -- | -- |
| 2023 | $4,015 | $245,508 | $0 | $0 |
| 2022 | $3,902 | $238,357 | $0 | $0 |
| 2021 | $3,822 | $230,009 | $100 | $229,909 |
| 2020 | $4,031 | $199,296 | $100 | $199,196 |
| 2019 | $3,682 | $178,111 | $100 | $178,011 |
| 2018 | $4,284 | $207,823 | $0 | $0 |
| 2017 | $4,369 | $213,361 | $0 | $0 |
| 2016 | $3,919 | $189,395 | $0 | $0 |
| 2015 | $3,688 | $177,385 | $0 | $0 |
| 2014 | $253 | $203,854 | $0 | $0 |
Property History
| Date | Event | Price | List to Sale | Price per Sq Ft | Prior Sale |
|---|---|---|---|---|---|
| 09/03/2025 09/03/25 | Price Changed | $409,900 | -1.2% | $277 / Sq Ft | |
| 07/17/2025 07/17/25 | For Sale | $415,000 | +45.4% | $280 / Sq Ft | |
| 12/08/2020 12/08/20 | Sold | $285,500 | -1.6% | $193 / Sq Ft | View Prior Sale |
| 11/02/2020 11/02/20 | Pending | -- | -- | -- | |
| 10/13/2020 10/13/20 | For Sale | $290,000 | -- | $196 / Sq Ft |
Purchase History
| Date | Type | Sale Price | Title Company |
|---|---|---|---|
| Warranty Deed | $285,500 | Attorney | |
| Warranty Deed | $219,990 | Dhi Title Of Florida Inc |
Mortgage History
| Date | Status | Loan Amount | Loan Type |
|---|---|---|---|
| Open | $276,935 | New Conventional | |
| Previous Owner | $224,719 | VA |
Source: Stellar MLS
MLS Number: TB8408111
APN: A-16-30-18-9XO-000000-00134.0
- 7001 Interbay Blvd Unit 242
- 7001 Interbay Blvd Unit 303
- 7001 Interbay Blvd Unit 229
- 7001 Interbay Blvd Unit 216
- 7001 Interbay Blvd Unit 346
- 7001 Interbay Blvd Unit 117
- 6412 S Cameron Ave
- 6425 S Adelia Ave
- 6407 S Cameron Ave
- 6321 S Richard Ave
- 3902 W Elrod Ave
- 4101 W Mango Ave
- 4008 W Olive St
- 4110 W Olive St
- 4114 W Olive St
- 7717 Landcare Ln
- 6808 S Elemeta St
- 4016 W Montgomery Terrace
- 3633 Bay Heights Way
- 6208 S Harold Ave
- 7001 Interbay Blvd Unit 285
- 7001 Interbay Blvd Unit 326
- 7001 Interbay Blvd Unit 320
- 6720 S Lois Ave
- 7210 Interbay Blvd
- 7210 Interbay Blvd Unit B1
- 7210 Interbay Blvd Unit A3
- 7210 Interbay Blvd Unit B2
- 6910 Interbay Blvd
- 6313 S Clark Ave
- 7701 Interbay Blvd
- 4014 W Mango Ave
- 4114 W Olive St
- 6317 S Roberts Ave Unit B
- 4409 W Varn Ave
- 4931 Elizabeth Anne Cir
- 6347 S Lansdale Cir
- 4930 Elizabeth Anne Cir
- 3730 W Bay Ave
- 4428 W Varn Ave
