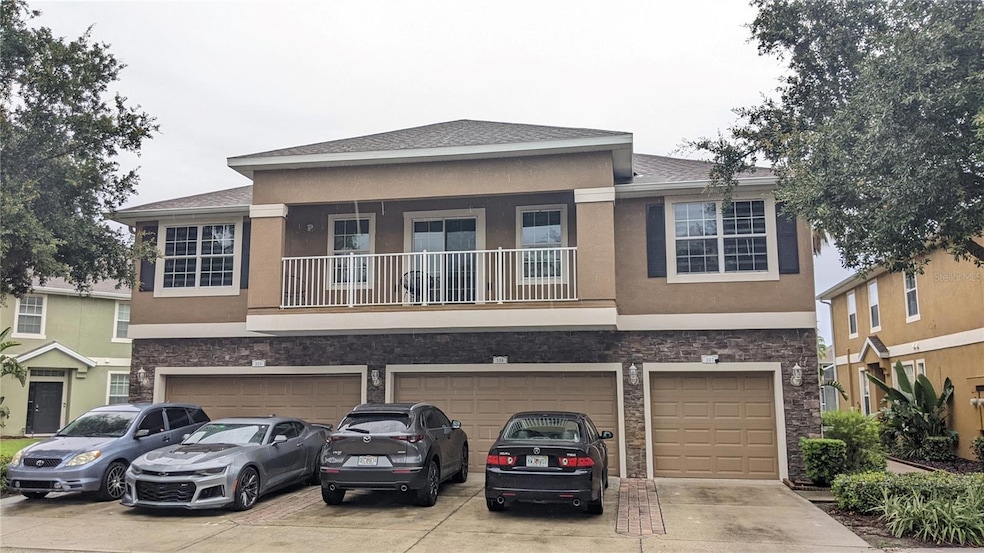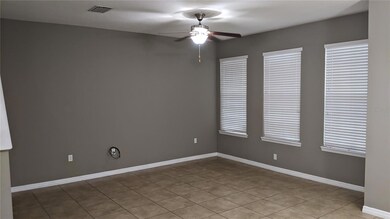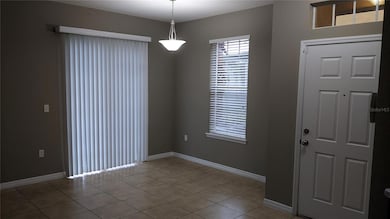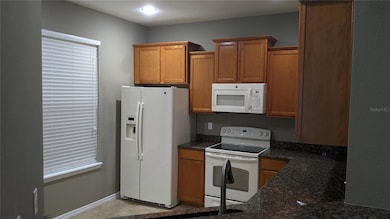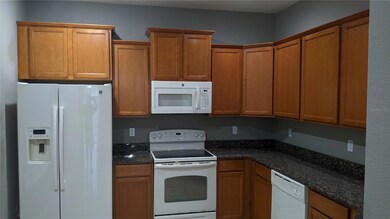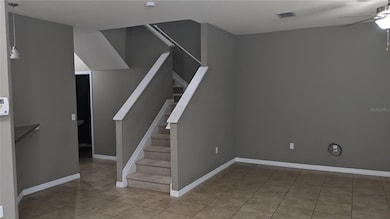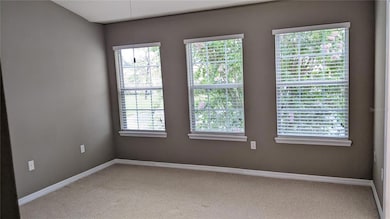7001 Interbay Blvd Unit 308 Tampa, FL 33616
Sun Bay South NeighborhoodHighlights
- Access To Pond
- Fitness Center
- Gated Community
- Robinson High School Rated A
- Home fronts a pond
- Pond View
About This Home
Discover a blend of comfort and convenience in this appealing 3-bedroom, 2.5-bathroom townhome, nestled in the desirable, gated community of Schooner Cove in South Tampa. The thoughtfully designed open floorplan provides an airy and spacious feel, highlighted by a contemporary kitchen equipped with premium granite countertops and extensive storage solutions. Ascend to the second level to find a welcoming primary bedroom featuring a private full bathroom, alongside two additional comfortable bedrooms and a separate full bathroom. Practicality is enhanced with a downstairs half bath and a dedicated laundry room that includes a washer and dryer. Outside, a charming patio invites relaxation, offering peaceful views overlooking a nearby lake. Parking is effortless with a spacious two-car garage and an accompanying two-car driveway. Schooner Cove provides an exceptional community experience with its array of amenities, including an inviting outdoor pool, a rejuvenating spa, a well-appointed exercise room, and an elegant clubhouse. This prime location ensures quick access to MacDill Air Force Base, while also providing close proximity to the diverse attractions of Downtown Tampa, the shopping and dining at International Plaza, the historic ambiance of Hyde Park, and the ease of Tampa International Airport.
Listing Agent
JASON MITCHELL REAL ESTATE FLO Brokerage Phone: 561-504-1669 License #3195682 Listed on: 07/12/2025

Townhouse Details
Home Type
- Townhome
Est. Annual Taxes
- $6,192
Year Built
- Built in 2010
Lot Details
- Home fronts a pond
- End Unit
- Landscaped
Parking
- 2 Car Attached Garage
- Ground Level Parking
- Garage Door Opener
- Driveway
- Off-Street Parking
Interior Spaces
- 1,480 Sq Ft Home
- 2-Story Property
- Open Floorplan
- High Ceiling
- Ceiling Fan
- Blinds
- Combination Dining and Living Room
- Inside Utility
- Pond Views
Kitchen
- Eat-In Kitchen
- Range<<rangeHoodToken>>
- <<microwave>>
- Dishwasher
- Stone Countertops
- Disposal
Flooring
- Carpet
- Ceramic Tile
Bedrooms and Bathrooms
- 3 Bedrooms
- Primary Bedroom Upstairs
- Walk-In Closet
Laundry
- Laundry Room
- Dryer
- Washer
Home Security
Outdoor Features
- Access To Pond
- Patio
Location
- Property is near public transit
Schools
- West Shore Elementary School
- Monroe Middle School
- Robinson High School
Utilities
- Central Heating and Cooling System
- Thermostat
- Electric Water Heater
Listing and Financial Details
- Residential Lease
- Security Deposit $2,700
- Property Available on 7/26/25
- Tenant pays for carpet cleaning fee, cleaning fee
- The owner pays for grounds care, pool maintenance, sewer, trash collection, water
- 12-Month Minimum Lease Term
- $50 Application Fee
- 1 to 2-Year Minimum Lease Term
- Assessor Parcel Number A-16-30-18-9OM-000000-00308.0
Community Details
Overview
- Property has a Home Owners Association
- Condominium Associates / Zack Riber Association
- Schooner Cove A Condo Ph 70 Subdivision
Amenities
- Clubhouse
Recreation
- Fitness Center
- Community Pool
- Community Spa
Pet Policy
- 2 Pets Allowed
- $500 Pet Fee
- Dogs and Cats Allowed
- Breed Restrictions
Security
- Gated Community
- Fire and Smoke Detector
Map
Source: Stellar MLS
MLS Number: TB8406713
APN: A-16-30-18-9OM-000000-00308.0
- 7001 Interbay Blvd Unit 121
- 7001 Interbay Blvd Unit 219
- 7001 Interbay Blvd Unit 203
- 7001 Interbay Blvd Unit 242
- 7001 Interbay Blvd Unit 313
- 6617 S Richard Ave
- 6411 S Clark Ave
- 6425 S Adelia Ave
- 6412 S Richard Ave
- 6321 S Richard Ave
- 3902 W Elrod Ave
- 6315 S Richard Ave
- 6316 S Richard Ave
- 6308 S Lois Ave
- 6304 S Grady Ave
- 4011 W Mango Ave
- 6328 S Harold Ave
- 4101 W Mango Ave
- 6922 Duffy Ln
- 6325 S Roberts Ave
- 7001 Interbay Blvd Unit 320
- 7001 Interbay Blvd Unit 181
- 6720 S Lois Ave
- 7210 Interbay Blvd
- 7210 Interbay Blvd Unit B1
- 7210 Interbay Blvd Unit A3
- 7210 Interbay Blvd Unit B2
- 3918 W Everett St Unit 1
- 6921 Interbay Blvd Unit 3
- 6910 Interbay Blvd
- 6401 S Adelia Ave
- 7701 Interbay Blvd
- 6319 S Church Ave
- 4014 W Mango Ave
- 4402 S Lanier Dr
- 3732 W Elrod Ave
- 3730 W Bay Ave
- 4502 W Mccoy St
- 6237 S Manhattan Ave
- 3716 W Bay Ave Unit B
