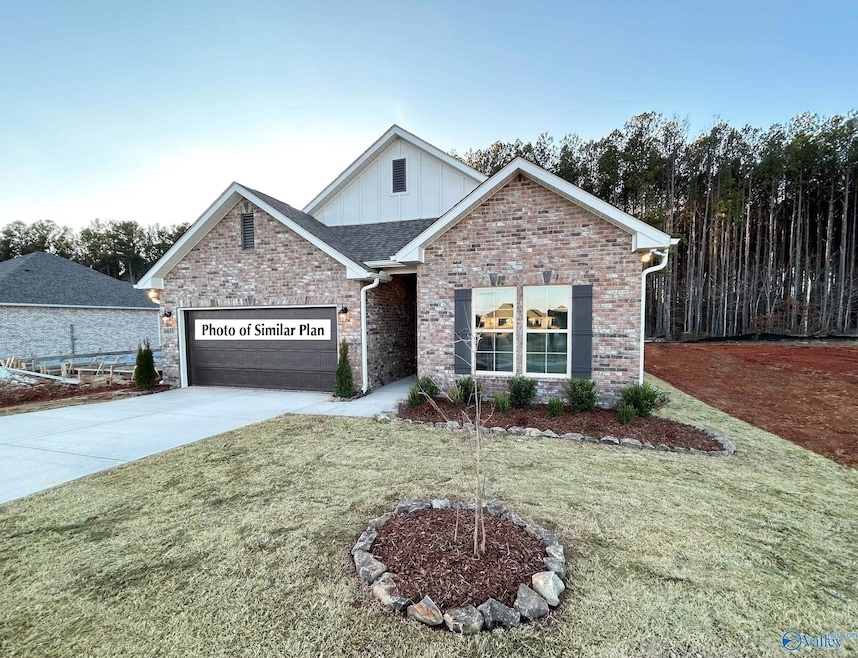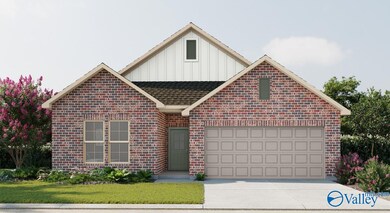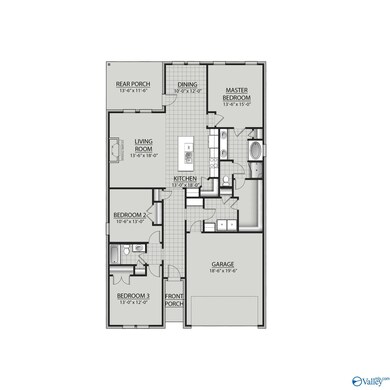7001 Marsden Way SE Gurley, AL 35748
Estimated payment $2,350/month
Highlights
- Home Under Construction
- Open Floorplan
- Community Lake
- Hampton Cove Elementary School Rated A-
- Home Energy Rating Service (HERS) Rated Property
- 1 Fireplace
About This Home
Under Construction-Est completion Jan 2026. Located on a corner lot the TRILLIUM IV I in Crystal Creek community offers a 3BR/2BA open design. Upgrades added (list attached). Features: double vanity, garden tub, separate custom tiled shower, and walk-in closet in master bath, kitchen island, walk-in pantry, boot bench, covered porches, undermount sinks, custom kitchen backsplash, LED lighting, crown molding, framed mirrors in baths, smart connect Wi-Fi thermostat, landscaping with stone edging, gutters/downspouts, stone address blocks, and more! Energy Efficient Features: gas kitchen appliance package, vinyl low E-3 tilt-in windows, tankless gas water heater, and more! Energy Star Partner.
Home Details
Home Type
- Single Family
Lot Details
- 0.29 Acre Lot
- Lot Dimensions are 59 x 150 x 84 x 125 x 39
- Corner Lot
HOA Fees
- $50 Monthly HOA Fees
Home Design
- Home Under Construction
- Brick Exterior Construction
- Slab Foundation
- Radiant Roof Barriers
- Radiant Barrier
Interior Spaces
- 1,858 Sq Ft Home
- Property has 1 Level
- Open Floorplan
- Crown Molding
- 1 Fireplace
- Mud Room
- Entrance Foyer
- Living Room
- Dining Room
- Laundry Room
Kitchen
- Walk-In Pantry
- Gas Oven
- Microwave
- Dishwasher
- Disposal
Bedrooms and Bathrooms
- 3 Bedrooms
- 2 Full Bathrooms
- Soaking Tub
Parking
- 2 Car Attached Garage
- Front Facing Garage
- Garage Door Opener
- Driveway
Schools
- Hampton Cove Elementary School
- Huntsville High School
Utilities
- Central Heating and Cooling System
- Heating System Uses Natural Gas
- Tankless Water Heater
Additional Features
- Home Energy Rating Service (HERS) Rated Property
- Covered Patio or Porch
Community Details
- Hughes Management Association
- Built by DSLD HOMES
- Crystal Creek Subdivision
- Community Lake
Listing and Financial Details
- Tax Lot 93
Map
Home Values in the Area
Average Home Value in this Area
Property History
| Date | Event | Price | List to Sale | Price per Sq Ft |
|---|---|---|---|---|
| 10/29/2025 10/29/25 | For Sale | $366,204 | -- | $197 / Sq Ft |
Source: ValleyMLS.com
MLS Number: 21902582
- 8837 Old Middlestown Rd SE
- 8839 Old Middlestown Rd SE
- 8826 Old Middlestown Rd SE
- 8822 Old Middlestown Rd SE
- 8818 Old Middlestown Rd SE
- 7070 Regency Ln SE
- 8809 Old Middlestown Rd SE
- 8500 Sophia Nicolle Ct
- 8506 Sophia Nicolle Ct
- 8508 Sophia Nicolle Ct
- 8510 Sophia Nicolle Ct
- 7100 Kalli Ilyssa Cir
- 7054 Regency Ln
- 7100 Raquel Cir SE
- Destin Plan at Wilson Cove
- Madison Plan at Wilson Cove
- Holly Plan at Wilson Cove
- Elm Plan at Wilson Cove
- Hickory Plan at Wilson Cove
- 8502 Sophia Nicolle Ct SE
- 3002 Brook Park Dr SE
- 3037 Twelvestones Rd SE
- 2604 Little Cove Rd
- 6522 Oak Mdw Dr SE
- 7235 Us-431
- 1189 Cave Spring Rd
- 2813 Willowick Trail SE
- 7012 Derby Dr SE
- 6128 Pembrook Pond Place SE
- 530 Wade Rd SE
- 388 Wade Rd SE
- 5031 Valley Cove Dr SE
- 5002 Blakemore Dr SE
- 325 Honea Ln
- 3008 Peevey Creek Ln
- 113 Rich Ln
- 4808 Carrington Blvd SE
- 4816 Brownston Ct SE
- 4955 Montauk Trail SE
- 4702 Carrington Blvd SE



