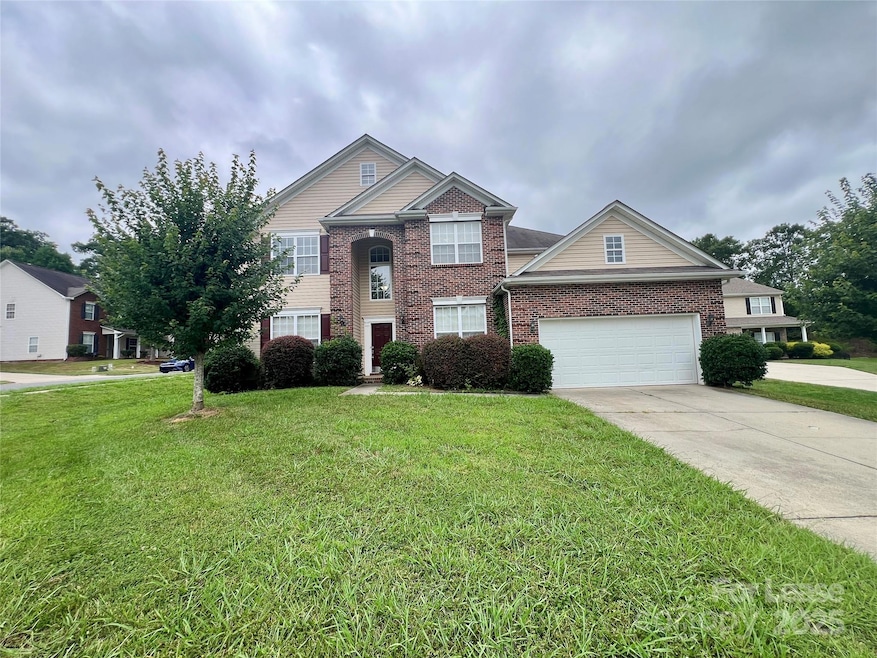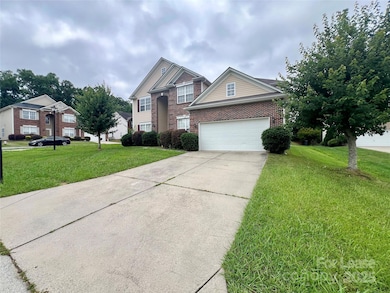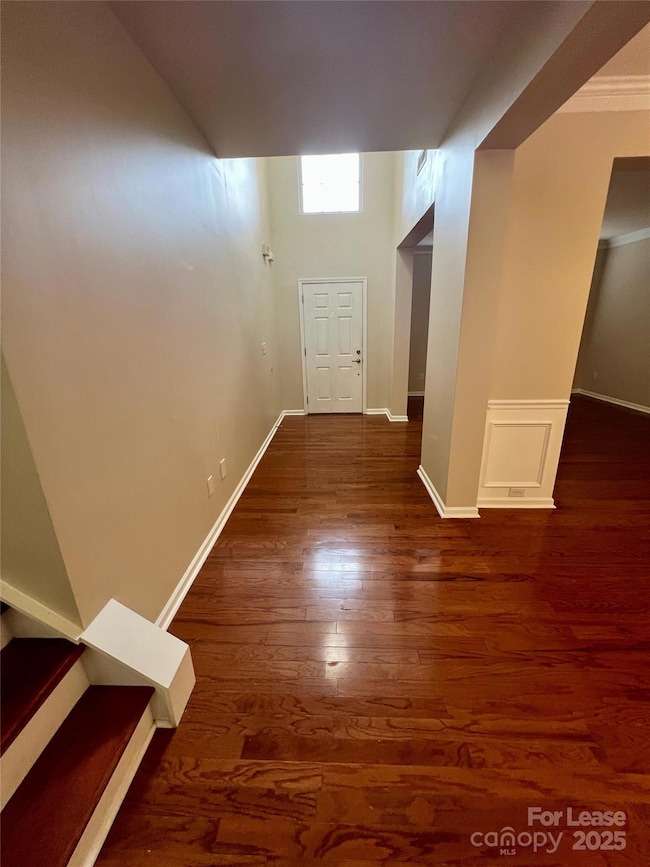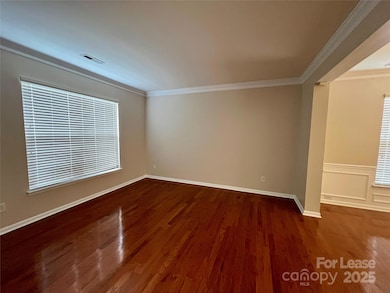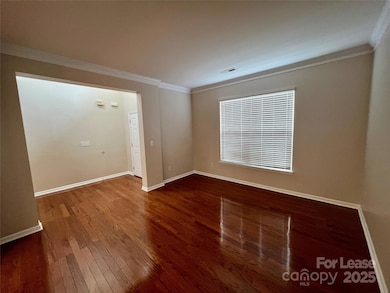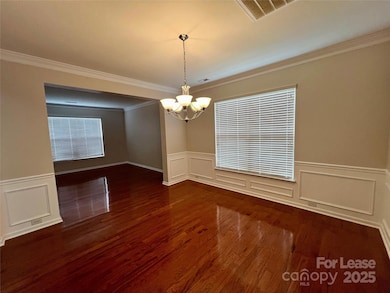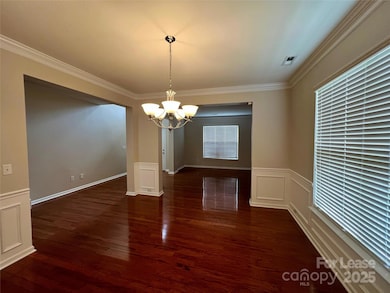7001 Mountain Top Ct Indian Trail, NC 28079
Highlights
- Corner Lot
- 2 Car Attached Garage
- Kitchen Island
- Hemby Bridge Elementary School Rated A
- Walk-In Closet
- Central Heating and Cooling System
About This Home
Welcome to your SPACIOUS dream home! This rare gem is over 3,800 sf & boasts 6 bedrooms and 5 full bathrooms. This corner lot residence offers generous yard space and a peaceful neighborhood ambiance. Upon entry, you will be greeted by a grand foyer leading to a cozy sitting room and a spacious dining area on the left. Continuing through, discover the expansive kitchen adorned with elegant granite countertops and abundant cabinet space, perfect for culinary enthusiasts. The main floor features 2 BEDROOMS a primary bedroom featuring a spa-like bathroom and a walk-in closet; and an additional bedroom with full bath for convenience. Ascend to the upper floor to find a 2nD PRIMARY BEDROOM with a huge full bathroom and ample walk-in closet. There are 4 ADDITIONAL BEDROOMS on the second floor. Conveniently located just 5 minutes away from I-485, this beautiful home offers easy access to shopping and restaurants. Must see!! Pets are conditional. Resident liability insurance is required.
Listing Agent
PMI of Charlotte Brokerage Email: chines@pmicharlotte.com License #293753 Listed on: 07/19/2025
Home Details
Home Type
- Single Family
Est. Annual Taxes
- $2,957
Year Built
- Built in 2006
Lot Details
- Corner Lot
- Property is zoned AQ0
Parking
- 2 Car Attached Garage
- Driveway
Interior Spaces
- 2-Story Property
- Ceiling Fan
- Living Room with Fireplace
- Washer and Electric Dryer Hookup
Kitchen
- Electric Oven
- Electric Range
- Microwave
- Dishwasher
- Kitchen Island
Bedrooms and Bathrooms
- Walk-In Closet
- 5 Full Bathrooms
Schools
- Hemby Bridge Elementary School
- Porter Ridge Middle School
- Porter Ridge High School
Utilities
- Central Heating and Cooling System
Listing and Financial Details
- Security Deposit $3,300
- Property Available on 7/19/25
- Tenant pays for all utilities
- 12-Month Minimum Lease Term
- Assessor Parcel Number 07-057-991
Community Details
Overview
- Crismark Subdivision
Pet Policy
- Pet Deposit $450
Map
Source: Canopy MLS (Canopy Realtor® Association)
MLS Number: 4283383
APN: 07-057-991
- 4003 Fine Robe Dr
- 5002 Fine Robe Dr
- 4006 Centerview Dr
- 5102 Candleglow Ct
- 8012 Red Lantern Rd
- 6107 Follow the Trail
- 6104 Follow the Trail
- 3009 Early Rise Ave
- 1005 Freeport Dr
- 5003 Tremont Dr
- 4006 Tremont Dr
- 2009 Freeport Dr
- 2009 Atherton Dr
- 2110 Capricorn Ave
- 3008 Cornflower Ln
- 6300 Fox Hunt Rd
- 5105 Forest Knoll Ct
- 7011 Hyde Park Dr
- 8303 Hemby Wood Dr
- 6535 Bridgemoor Dr
- 4003 Saphire Ln
- 3013 Saphire Ln
- 3010 Chimney Wood Trail
- 3010 Early Rise Ave
- 2104 Gold Nugget
- 2200 Nw Trail
- 4002 Chimney Wood Trail
- 4008 Chimney Wood Trail
- 8205 Beacon Hills Rd
- 6421 Mill Grove Rd
- 6107 Rockwell Dr
- 5801 Woody Grove Rd
- 15901 Lawing Ct
- 2000 Mill House Ln
- 2404 Ivy Run Dr
- 1052 Enderbury Dr
- 15120 Idlewild Rd
- 3011 Stevens Schultz Ln
- 4015 Lawrence Daniel Dr
- 6712 2nd Ave
