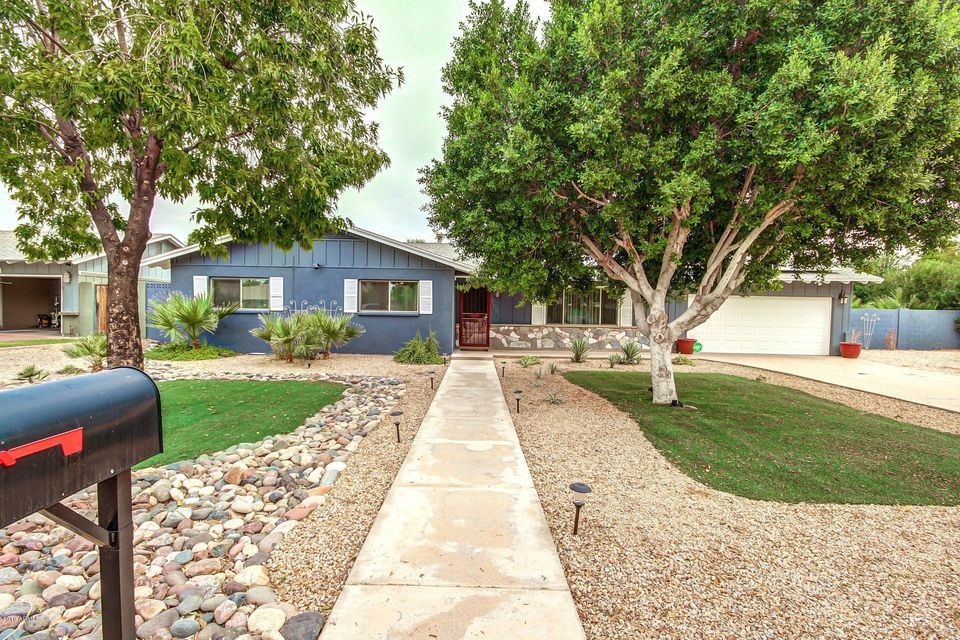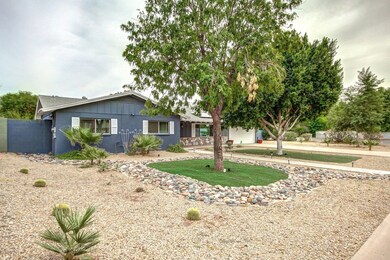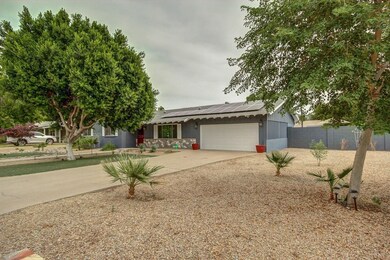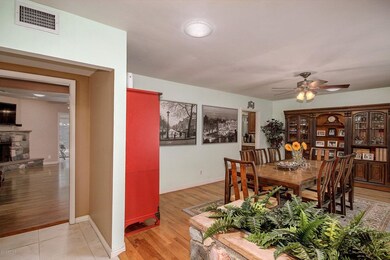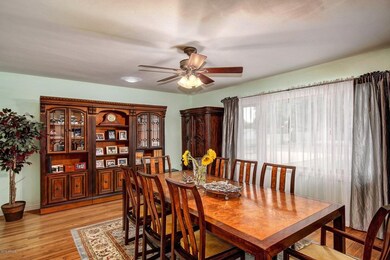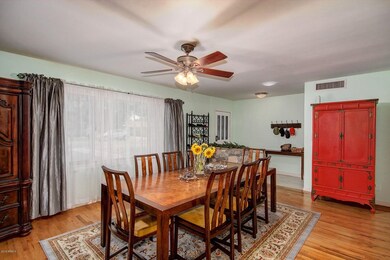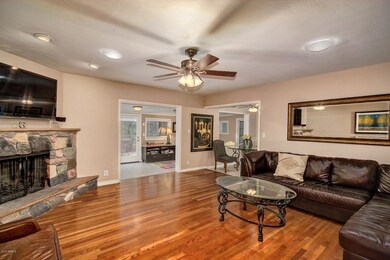
7001 N 13th St Phoenix, AZ 85020
Camelback East Village NeighborhoodHighlights
- Private Pool
- Solar Power System
- Wood Flooring
- Madison Richard Simis School Rated A-
- 0.31 Acre Lot
- 1 Fireplace
About This Home
As of March 2019Beautiful remodeled ranch style home on an over sized lot in the highly desired central Phoenix location! This charming 3 bedroom, 3 bathroom home has real oak floors in the living and dining rooms, 18” tile throughout the rest of the home, ceiling fans, solar tubes and skylights throughout, updated kitchen with tile countertops, 3” baseboards, newer interior and exterior paint, stone fireplace and much more. Large master suite with a gorgeous fully remodeled bathroom, stylish barnyard door and walk-in closet. Spacious second and third bedrooms plus an additional sitting area/playroom. Third bedroom has a completely remodeled attached bathroom. Backyard is amazing and an entertainers dream including a diving pool, beautiful artificial turf, covered patio, putting green, flagstone paver gorgeous fountain, a side yard with a large area for a garden. Gorgeous oleanders surrond the property giving it complete privacy. Lots of storage space including attic space over garage, a separate storage room off of kitchen with an indoor laundry room. Energy saving solar panels which are owned and not leased. Located near schools, shopping, restaurants and so much more! Highly rated Madison School District and just minutes off of the SR 51. This home is truly remarkable!
Last Agent to Sell the Property
Posh Properties License #BR538387000 Listed on: 10/25/2016
Home Details
Home Type
- Single Family
Est. Annual Taxes
- $2,093
Year Built
- Built in 1959
Lot Details
- 0.31 Acre Lot
- Desert faces the front and back of the property
- Block Wall Fence
- Artificial Turf
- Corner Lot
- Grass Covered Lot
Parking
- 2 Car Direct Access Garage
- Garage Door Opener
Home Design
- Composition Roof
- Block Exterior
Interior Spaces
- 2,001 Sq Ft Home
- 1-Story Property
- Ceiling height of 9 feet or more
- Ceiling Fan
- 1 Fireplace
- Double Pane Windows
Kitchen
- Eat-In Kitchen
- Built-In Microwave
Flooring
- Wood
- Tile
Bedrooms and Bathrooms
- 3 Bedrooms
- 3 Bathrooms
Pool
- Private Pool
- Diving Board
Schools
- Madison Meadows Elementary And Middle School
- North High School
Utilities
- Refrigerated Cooling System
- Heating System Uses Natural Gas
- High Speed Internet
- Cable TV Available
Additional Features
- No Interior Steps
- Solar Power System
- Patio
Community Details
- No Home Owners Association
- Association fees include no fees
- Palatial Gardens 3 Subdivision
Listing and Financial Details
- Tax Lot 35
- Assessor Parcel Number 160-27-038
Ownership History
Purchase Details
Home Financials for this Owner
Home Financials are based on the most recent Mortgage that was taken out on this home.Purchase Details
Home Financials for this Owner
Home Financials are based on the most recent Mortgage that was taken out on this home.Purchase Details
Home Financials for this Owner
Home Financials are based on the most recent Mortgage that was taken out on this home.Purchase Details
Home Financials for this Owner
Home Financials are based on the most recent Mortgage that was taken out on this home.Purchase Details
Home Financials for this Owner
Home Financials are based on the most recent Mortgage that was taken out on this home.Purchase Details
Purchase Details
Purchase Details
Home Financials for this Owner
Home Financials are based on the most recent Mortgage that was taken out on this home.Purchase Details
Home Financials for this Owner
Home Financials are based on the most recent Mortgage that was taken out on this home.Similar Homes in Phoenix, AZ
Home Values in the Area
Average Home Value in this Area
Purchase History
| Date | Type | Sale Price | Title Company |
|---|---|---|---|
| Warranty Deed | $395,000 | Old Republic Title Agency | |
| Interfamily Deed Transfer | -- | Old Republic Title Agency | |
| Warranty Deed | $360,000 | Old Republic Title Agency | |
| Warranty Deed | $212,000 | Magnus Title Agency | |
| Warranty Deed | $149,719 | Magnus Title Agency | |
| Cash Sale Deed | $128,625 | Stewart Title & Trust Of Pho | |
| Trustee Deed | $269,905 | None Available | |
| Trustee Deed | $269,905 | None Available | |
| Warranty Deed | $359,900 | Chicago Title Insurance Co | |
| Warranty Deed | $146,500 | Fidelity Title |
Mortgage History
| Date | Status | Loan Amount | Loan Type |
|---|---|---|---|
| Open | $120,000 | Credit Line Revolving | |
| Open | $386,000 | New Conventional | |
| Closed | $383,150 | New Conventional | |
| Previous Owner | $342,000 | New Conventional | |
| Previous Owner | $206,625 | FHA | |
| Previous Owner | $110,000 | Purchase Money Mortgage | |
| Previous Owner | $175,000 | Credit Line Revolving | |
| Previous Owner | $251,900 | Purchase Money Mortgage | |
| Previous Owner | $100,000 | Credit Line Revolving | |
| Previous Owner | $130,500 | New Conventional | |
| Previous Owner | $97,900 | No Value Available | |
| Closed | $90,000 | No Value Available |
Property History
| Date | Event | Price | Change | Sq Ft Price |
|---|---|---|---|---|
| 03/27/2019 03/27/19 | Sold | $399,000 | -2.7% | $184 / Sq Ft |
| 02/27/2019 02/27/19 | Pending | -- | -- | -- |
| 02/08/2019 02/08/19 | For Sale | $409,900 | +13.9% | $189 / Sq Ft |
| 01/31/2017 01/31/17 | Sold | $360,000 | -2.6% | $180 / Sq Ft |
| 12/27/2016 12/27/16 | Pending | -- | -- | -- |
| 12/08/2016 12/08/16 | Price Changed | $369,500 | -2.5% | $185 / Sq Ft |
| 12/07/2016 12/07/16 | Price Changed | $378,900 | -0.2% | $189 / Sq Ft |
| 11/27/2016 11/27/16 | Price Changed | $379,500 | -0.1% | $190 / Sq Ft |
| 11/19/2016 11/19/16 | Price Changed | $379,900 | -1.3% | $190 / Sq Ft |
| 11/15/2016 11/15/16 | Price Changed | $384,999 | -1.3% | $192 / Sq Ft |
| 11/13/2016 11/13/16 | For Sale | $389,900 | 0.0% | $195 / Sq Ft |
| 10/31/2016 10/31/16 | Pending | -- | -- | -- |
| 10/25/2016 10/25/16 | For Sale | $389,900 | +83.9% | $195 / Sq Ft |
| 03/15/2012 03/15/12 | Sold | $212,000 | -5.7% | $108 / Sq Ft |
| 02/17/2012 02/17/12 | Pending | -- | -- | -- |
| 02/14/2012 02/14/12 | For Sale | $224,900 | 0.0% | $114 / Sq Ft |
| 01/27/2012 01/27/12 | Pending | -- | -- | -- |
| 01/05/2012 01/05/12 | For Sale | $224,900 | 0.0% | $114 / Sq Ft |
| 12/29/2011 12/29/11 | Pending | -- | -- | -- |
| 12/05/2011 12/05/11 | Price Changed | $224,900 | +2.7% | $114 / Sq Ft |
| 12/05/2011 12/05/11 | For Sale | $219,000 | -- | $111 / Sq Ft |
Tax History Compared to Growth
Tax History
| Year | Tax Paid | Tax Assessment Tax Assessment Total Assessment is a certain percentage of the fair market value that is determined by local assessors to be the total taxable value of land and additions on the property. | Land | Improvement |
|---|---|---|---|---|
| 2025 | $3,273 | $30,019 | -- | -- |
| 2024 | $3,178 | $28,590 | -- | -- |
| 2023 | $3,178 | $53,160 | $10,630 | $42,530 |
| 2022 | $3,076 | $38,500 | $7,700 | $30,800 |
| 2021 | $3,138 | $34,070 | $6,810 | $27,260 |
| 2020 | $3,088 | $32,720 | $6,540 | $26,180 |
| 2019 | $3,018 | $29,750 | $5,950 | $23,800 |
| 2018 | $2,939 | $28,830 | $5,760 | $23,070 |
| 2017 | $2,334 | $23,150 | $4,630 | $18,520 |
| 2016 | $2,249 | $22,410 | $4,480 | $17,930 |
| 2015 | $2,093 | $19,880 | $3,970 | $15,910 |
Agents Affiliated with this Home
-
D
Seller's Agent in 2019
Daniela Virani
West USA Realty
(623) 308-5876
2 in this area
14 Total Sales
-

Buyer's Agent in 2019
Eric Williamson
Citiea
(602) 435-6708
2 in this area
111 Total Sales
-

Seller's Agent in 2017
Nicole McCabe
Posh Properties
(602) 826-4706
7 in this area
111 Total Sales
-
R
Seller Co-Listing Agent in 2017
Rachael Maison
Posh Properties
(602) 499-5393
6 in this area
90 Total Sales
-
L
Seller's Agent in 2012
Lindsay Robinson
US Investment Realty, LLC
Map
Source: Arizona Regional Multiple Listing Service (ARMLS)
MLS Number: 5516474
APN: 160-27-038
- 6842 N 14th St
- 7042 N 13th St
- 7028 N 12th Way
- 6856 N 12th Way
- 6814 N 14th St
- 6829 N 14th St
- 6733 N 14th St
- 6747 N 12th St
- 1202 E Palmaire Ave
- 7039 N 15th St
- 1302 E Nicolet Ave
- 6641 N Desert Shadow Ln
- 7223 N 14th St
- 1126 E Lawrence Rd
- 1208 E Tuckey Ln
- 6808 N 11th St
- 6717 N 15th Place
- 1447 E Town And Country Ln
- 1606 E Cactus Wren Dr
- 7141 N 16th St Unit 209
