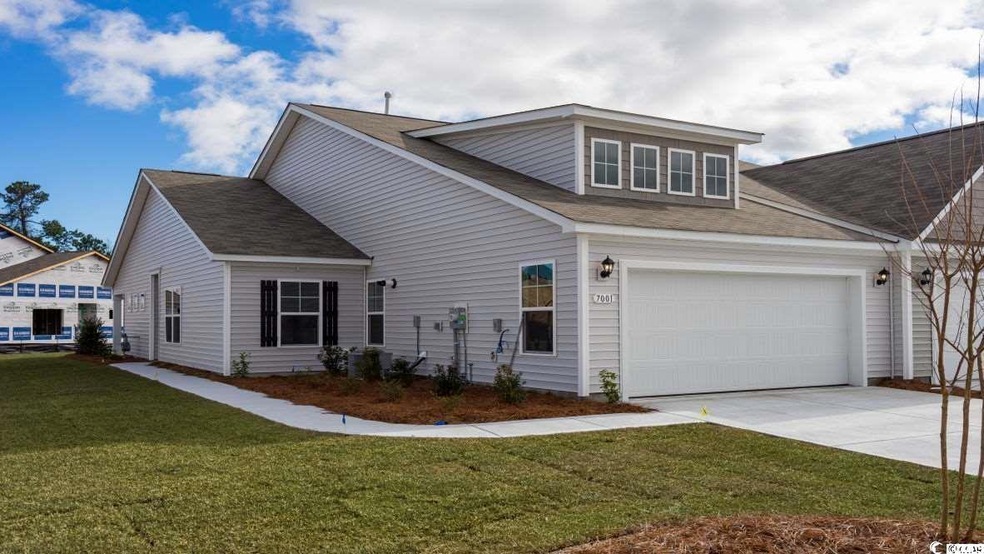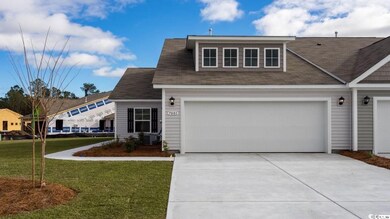
7001 River Bridge Ct Myrtle Beach, SC 29579
Estimated payment $2,572/month
Highlights
- Clubhouse
- Vaulted Ceiling
- Solid Surface Countertops
- Ocean Bay Elementary School Rated A
- Main Floor Bedroom
- Community Pool
About This Home
Welcome to 7001 Rivers Bridge Ct, a beautifully maintained 3-bedroom, 2-bath home located in the desirable community of The Townes at The Parks in Myrtle Beach. Built in 2021, this spacious residence features an open-concept layout with vaulted ceilings and a split-bedroom floor plan for added privacy. The kitchen is a standout with granite countertops, stainless steel appliances, a gas range, 36” cabinetry, and a large pantry. Smart home upgrades include keyless entry, an interactive camera, and a tankless water heater. Sitting on one of the largest corner lots in the neighborhood, this property also boasts the a 6’ privacy fence! Outdoor living is easy with a 20’x12’ paver patio and an enclosed porch, perfect for relaxing or entertaining. Additional features include ceiling fans, laundry room cabinetry, and an irrigation system. The HOA takes care of lawn maintenance, irrigation, pest control, and trash pickup, and residents enjoy access to resort-style amenities including a pool, clubhouse, fitness room, playground, fire pit, and future lazy river. Located just six miles from the beach and close to shopping, dining, and entertainment, this home combines low-maintenance living with luxury and convenience.
Townhouse Details
Home Type
- Townhome
Year Built
- Built in 2021
Lot Details
- 8,712 Sq Ft Lot
- Fenced
HOA Fees
- $398 Monthly HOA Fees
Parking
- 2 Car Attached Garage
- Side Facing Garage
- Garage Door Opener
Home Design
- Semi-Detached or Twin Home
- Patio Home
- Slab Foundation
- Wood Frame Construction
- Vinyl Siding
- Tile
Interior Spaces
- 1,397 Sq Ft Home
- Vaulted Ceiling
- Ceiling Fan
- Open Floorplan
- Pull Down Stairs to Attic
Kitchen
- Breakfast Bar
- Range
- Microwave
- Stainless Steel Appliances
- Solid Surface Countertops
- Disposal
Flooring
- Carpet
- Laminate
Bedrooms and Bathrooms
- 3 Bedrooms
- Main Floor Bedroom
- Bathroom on Main Level
- 2 Full Bathrooms
Laundry
- Laundry Room
- Washer and Dryer
Home Security
Outdoor Features
- Patio
- Rear Porch
Schools
- Ten Oaks Elementary School
- Ten Oaks Middle School
- Carolina Forest High School
Utilities
- Central Heating and Cooling System
- Cooling System Powered By Gas
- Heating System Uses Gas
- Underground Utilities
- Tankless Water Heater
- Phone Available
- Satellite Dish
- Cable TV Available
Additional Features
- Handicap Accessible
- Outside City Limits
Community Details
Overview
- Association fees include electric common, trash pickup, pool service, landscape/lawn, insurance, manager, common maint/repair, recreation facilities, pest control
- The community has rules related to fencing, allowable golf cart usage in the community
Recreation
- Community Pool
Pet Policy
- Only Owners Allowed Pets
Additional Features
- Clubhouse
- Fire and Smoke Detector
Map
Home Values in the Area
Average Home Value in this Area
Property History
| Date | Event | Price | Change | Sq Ft Price |
|---|---|---|---|---|
| 06/06/2025 06/06/25 | For Sale | $330,000 | -- | $236 / Sq Ft |
Similar Homes in Myrtle Beach, SC
Source: Coastal Carolinas Association of REALTORS®
MLS Number: 2514077
- 7015 River Bridge Ct
- 1807 Berkley Village Loop
- 1120 Hickory Knob Ct
- 1835 Berkley Village Loop
- 5088 Wavering Place Loop
- 236 Broughton Dr
- 1016 Laurens Mill Dr
- 231 Broughton Dr
- 335 Broughton Dr
- 5068 Wavering Place Loop
- 1260 Saxon Ct
- 1261 Saxon Ct
- 5064 Wavering Place Loop
- 1305 Dr
- 297 Broughton Dr
- 301 Broughton Dr
- 614 Castle Dr
- 622 Castle Ct
- 626 Castle Ct
- 4697 Farm Lake Dr

