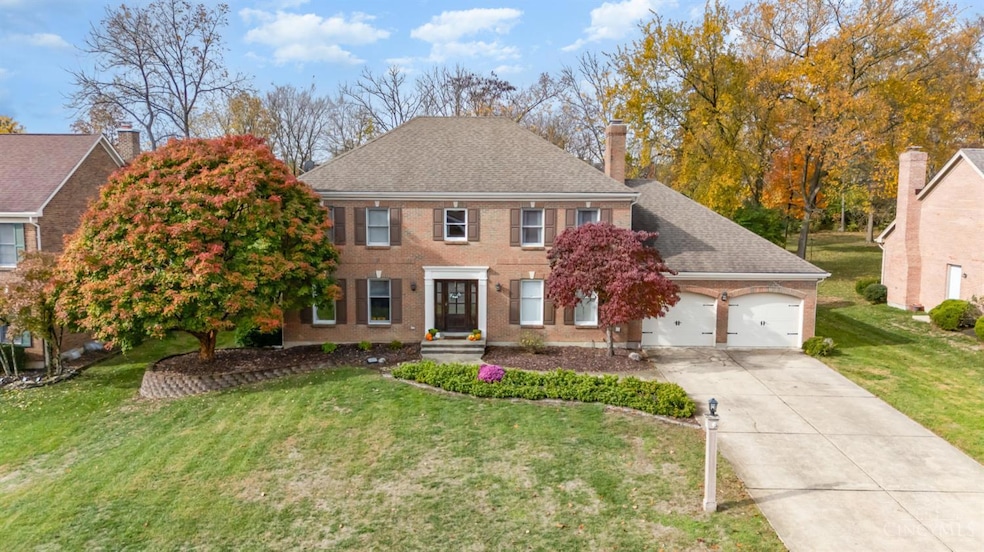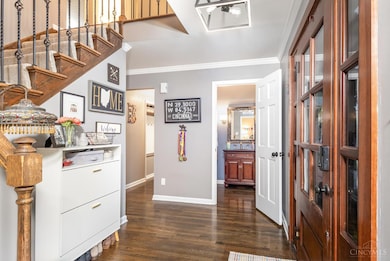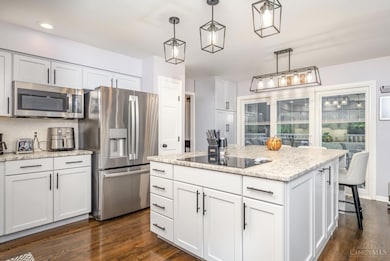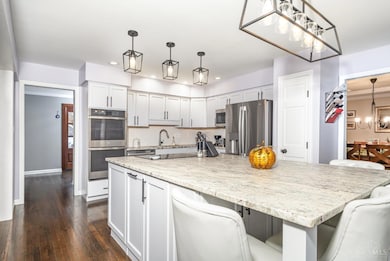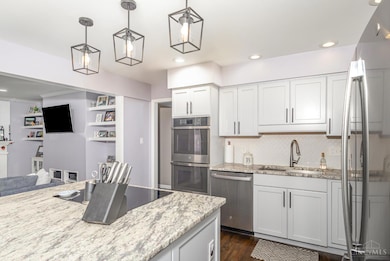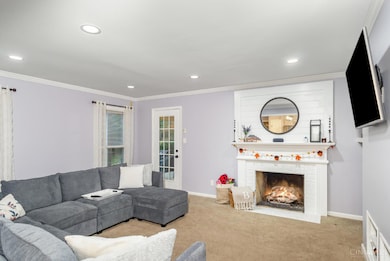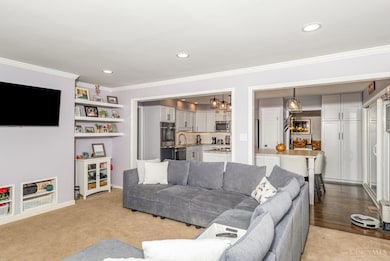7001 Tarragon Ct Liberty Township, OH 45011
Estimated payment $3,002/month
Highlights
- Gourmet Kitchen
- View of Trees or Woods
- Traditional Architecture
- Heritage Early Childhood School Rated A
- Covered Deck
- Wood Flooring
About This Home
Beautiful east-facing brick home, that is truly move in ready! Kitchen Remodel 2024 w/ large, gourmet granite island! New SS appliances, including double oven & induction cooktop. Pantry, slow-close cabinetry, new lighting! New tile backsplash! New sliding doors to deck! Gas fireplace, newer built-in shelves in family room. New built-in hall tree when entering from garage. HW Floors main level. 1st Floor laundry w/ folding table & washtub. New engineered HW in 2nd floor hallway. Large bedrooms w/ lots of storage! Primary bedroom features en suite w/ double vanity, soaking tub, tile floors! WIC! Gas WH 2020. AC unit 2023. .5 acre lot! Fenced, flat backyard w/ wooded view. Composite decking w/ gazebo, patio & covered porch off family room. Perfect for entertaining! Oversized 2 car garage! & large driveway for off-street parking! Community pool & tennis/basketball/pickleball combo court! Quiet side street. Conveniently located minutes from highways & shopping!
Listing Agent
Keller Williams Pinnacle Group License #2021005206 Listed on: 11/11/2025

Open House Schedule
-
Saturday, November 15, 20251:00 to 3:00 pm11/15/2025 1:00:00 PM +00:0011/15/2025 3:00:00 PM +00:00Add to Calendar
-
Sunday, November 16, 20251:00 to 3:00 pm11/16/2025 1:00:00 PM +00:0011/16/2025 3:00:00 PM +00:00Add to Calendar
Home Details
Home Type
- Single Family
Est. Annual Taxes
- $5,166
Year Built
- Built in 1988
Lot Details
- 0.52 Acre Lot
- Wood Fence
HOA Fees
- $68 Monthly HOA Fees
Parking
- 2 Car Attached Garage
- Oversized Parking
- Front Facing Garage
- Driveway
- On-Street Parking
Home Design
- Traditional Architecture
- Brick Exterior Construction
- Poured Concrete
- Shingle Roof
- Vinyl Siding
- Radon Mitigation System
Interior Spaces
- 2,520 Sq Ft Home
- 2-Story Property
- Bookcases
- Chandelier
- Vinyl Clad Windows
- Double Hung Windows
- Family Room with Fireplace
- Views of Woods
Kitchen
- Gourmet Kitchen
- Double Oven
- Dishwasher
- Kitchen Island
Flooring
- Wood
- Tile
Bedrooms and Bathrooms
- 4 Bedrooms
- Walk-In Closet
- Dual Vanity Sinks in Primary Bathroom
- Soaking Tub
Laundry
- Dryer
- Washer
Unfinished Basement
- Basement Fills Entire Space Under The House
- Sump Pump
Outdoor Features
- Covered Deck
- Patio
Utilities
- Central Air
- Heating System Uses Gas
- Gas Water Heater
Community Details
- Association fees include association dues, landscapingcommunity, pool, tennis
Map
Home Values in the Area
Average Home Value in this Area
Tax History
| Year | Tax Paid | Tax Assessment Tax Assessment Total Assessment is a certain percentage of the fair market value that is determined by local assessors to be the total taxable value of land and additions on the property. | Land | Improvement |
|---|---|---|---|---|
| 2024 | $5,103 | $130,910 | $21,380 | $109,530 |
| 2023 | $5,040 | $129,370 | $21,380 | $107,990 |
| 2022 | $4,713 | $95,900 | $21,380 | $74,520 |
| 2021 | $4,688 | $95,900 | $21,380 | $74,520 |
| 2020 | $4,810 | $95,900 | $21,380 | $74,520 |
| 2019 | $8,185 | $84,970 | $21,550 | $63,420 |
| 2018 | $4,759 | $84,970 | $21,550 | $63,420 |
| 2017 | $4,851 | $84,970 | $21,550 | $63,420 |
| 2016 | $4,361 | $75,940 | $21,550 | $54,390 |
| 2015 | $4,364 | $75,940 | $21,550 | $54,390 |
| 2014 | $4,400 | $75,940 | $21,550 | $54,390 |
| 2013 | $4,400 | $74,010 | $25,850 | $48,160 |
Property History
| Date | Event | Price | List to Sale | Price per Sq Ft | Prior Sale |
|---|---|---|---|---|---|
| 11/11/2025 11/11/25 | For Sale | $474,900 | +63.8% | $188 / Sq Ft | |
| 06/24/2018 06/24/18 | Off Market | $290,000 | -- | -- | |
| 03/23/2018 03/23/18 | Sold | $290,000 | -3.2% | $115 / Sq Ft | View Prior Sale |
| 02/13/2018 02/13/18 | Pending | -- | -- | -- | |
| 01/08/2018 01/08/18 | For Sale | $299,500 | -- | $119 / Sq Ft |
Purchase History
| Date | Type | Sale Price | Title Company |
|---|---|---|---|
| Warranty Deed | $290,000 | Prodigy Title Agency | |
| Warranty Deed | $240,000 | Classic Title Agency Llc | |
| Survivorship Deed | $232,000 | -- | |
| Deed | $202,000 | -- | |
| Deed | $192,400 | -- | |
| Deed | $174,500 | -- |
Mortgage History
| Date | Status | Loan Amount | Loan Type |
|---|---|---|---|
| Open | $172,125 | VA | |
| Previous Owner | $140,000 | Purchase Money Mortgage | |
| Previous Owner | $185,600 | Purchase Money Mortgage | |
| Previous Owner | $161,000 | New Conventional |
Source: MLS of Greater Cincinnati (CincyMLS)
MLS Number: 1861563
APN: D2020-135-000-005
- 7123 High Saddle Ct
- 5577 Dove Ln
- 7077 Parliament Place
- 5168 Grandin Ridge Dr
- 5146 Mountview Ct
- 5241 Hamilton Mason Rd
- 6638 Ashe Knoll
- 5716 E Senour Dr
- 5981 Birkdale Dr
- 5663 E Senour Dr
- 5677 E Senour Dr
- 5108 Grandin Ridge Dr
- 6168 Juneberry Ct
- 6993 Clawson Ridge Ct
- 0 Walnut Creek Dr Unit 1850153
- 7230 Walnut Creek Dr
- 6038 Glennsbury Ct
- 7690 Wharton Ct
- 7392 Wheatland Meadow Ct
- 5158 Grandin Ridge Dr
- 6290 Winding Creek Blvd
- 7905 Pinnacle Point Dr
- 7969 Bobtail Ct
- 6518 Middleshire Ct
- 2515 Fox Sedge Way
- 8157 Foxdale Ct
- 4700 Lakes Edge Dr
- 7181 Liberty Dr W
- 6840 Lakota Pointe Ln
- 6656 Fountains Blvd
- 6615 Fountains Blvd
- 6588 Taylor Trace Ln
- 8197 Meeting St
- 6757 Lakeside Dr
- 7373 Bales St
- 7560 Blake St
- 8859 Eagleview Dr Unit 10
- 8892 Eagleview Dr Unit 8892 Eagleview Dr.#12
- 9050 W Chester Blvd
