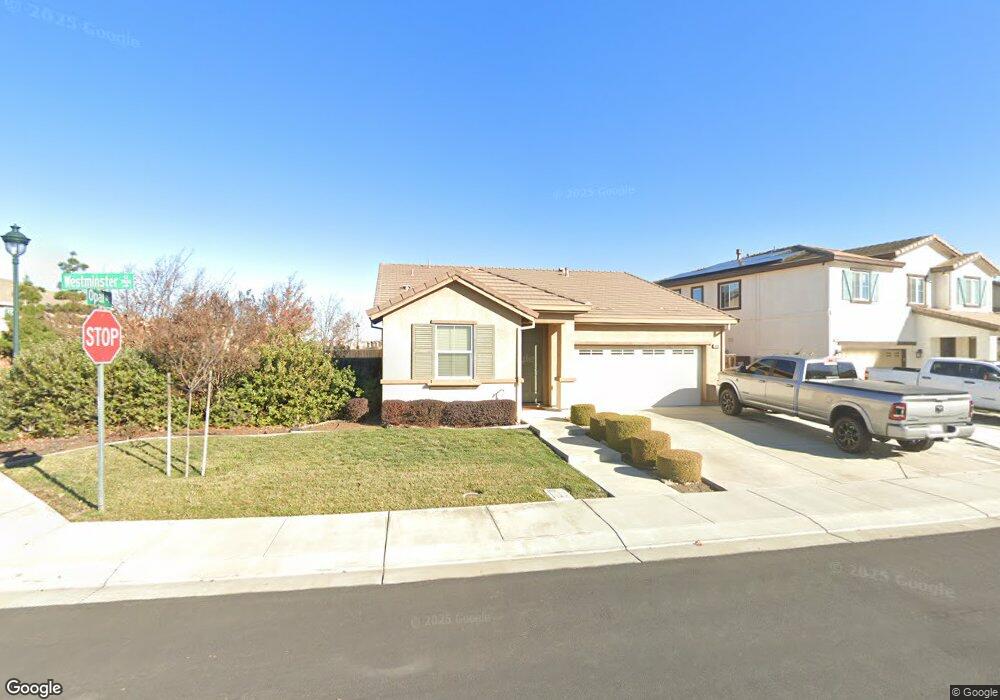7001 Westminster Ct Vacaville, CA 95687
Estimated Value: $605,000 - $686,000
3
Beds
2
Baths
1,625
Sq Ft
$396/Sq Ft
Est. Value
About This Home
This home is located at 7001 Westminster Ct, Vacaville, CA 95687 and is currently estimated at $643,067, approximately $395 per square foot. 7001 Westminster Ct is a home with nearby schools including Cambridge Elementary School, Golden West Middle School, and Vanden High School.
Ownership History
Date
Name
Owned For
Owner Type
Purchase Details
Closed on
Nov 26, 2024
Sold by
Butler Randall James
Bought by
Randall James Butler Revocable Living Trust and Butler
Current Estimated Value
Purchase Details
Closed on
Dec 14, 2011
Sold by
Western Pacific Housing Inc
Bought by
Butler Randall James
Home Financials for this Owner
Home Financials are based on the most recent Mortgage that was taken out on this home.
Original Mortgage
$317,000
Interest Rate
3.93%
Mortgage Type
VA
Create a Home Valuation Report for This Property
The Home Valuation Report is an in-depth analysis detailing your home's value as well as a comparison with similar homes in the area
Home Values in the Area
Average Home Value in this Area
Purchase History
| Date | Buyer | Sale Price | Title Company |
|---|---|---|---|
| Randall James Butler Revocable Living Trust | -- | None Listed On Document | |
| Butler Randall James | $317,500 | Fidelity National Title Co |
Source: Public Records
Mortgage History
| Date | Status | Borrower | Loan Amount |
|---|---|---|---|
| Previous Owner | Butler Randall James | $317,000 |
Source: Public Records
Tax History Compared to Growth
Tax History
| Year | Tax Paid | Tax Assessment Tax Assessment Total Assessment is a certain percentage of the fair market value that is determined by local assessors to be the total taxable value of land and additions on the property. | Land | Improvement |
|---|---|---|---|---|
| 2025 | $6,843 | $398,783 | $125,599 | $273,184 |
| 2024 | $6,843 | $390,965 | $123,137 | $267,828 |
| 2023 | $6,701 | $383,300 | $120,723 | $262,577 |
| 2022 | $6,664 | $375,785 | $118,356 | $257,429 |
| 2021 | $6,655 | $368,418 | $116,036 | $252,382 |
| 2020 | $6,574 | $364,642 | $114,847 | $249,795 |
| 2019 | $6,461 | $357,494 | $112,596 | $244,898 |
| 2018 | $6,273 | $350,486 | $110,389 | $240,097 |
| 2017 | $6,018 | $343,615 | $108,225 | $235,390 |
| 2016 | $5,831 | $336,878 | $106,103 | $230,775 |
| 2015 | $5,662 | $331,819 | $104,510 | $227,309 |
| 2014 | $5,534 | $325,320 | $102,463 | $222,857 |
Source: Public Records
Map
Nearby Homes
- 448 Potters Ln
- 236 Cogburn Way
- Plan 1549 - Modeled at Sweetbay at Magnolia Park
- Plan 2532 at Sweetbay at Magnolia Park
- Plan 1963 at Sweetbay at Magnolia Park
- 113 Mechanic Ln
- 2367 Newcastle Dr
- 846 Engineer Cir
- 2384 Newcastle Dr
- 4012 Drafter Ct
- 2390 Newcastle Dr
- 822 Engineer Cir
- 810 Engineer Cir
- Rowan Plan at The Pointe
- Rockrose Plan at The Pointe
- Redwood Plan at The Pointe
- Alderwood Plan at The Pointe
- 804 Engineer Cir
- 5013 Shefford Ct
- 212 Via Del Sol
- 7013 Westminster Ct
- 7025 Westminster Ct
- 6000 Potters Ct
- 6006 Potters Ct
- 7006 Westminster Ct
- 6012 Potters Ct
- 7012 Westminster Ct
- 7031 Westminster Ct
- 8001 Finchley Ct
- 7018 Westminster Ct
- 454 Potters Ln
- 6018 Potters Ct
- 7024 Westminster Ct
- 6018 Potters Ct
- 7037 Westminster Ct
- 8000 Finchley Ct
- 8007 Finchley Ct
- 2252 Newcastle Dr
- 1201 Opal Way
- 2246 Newcastle Dr
