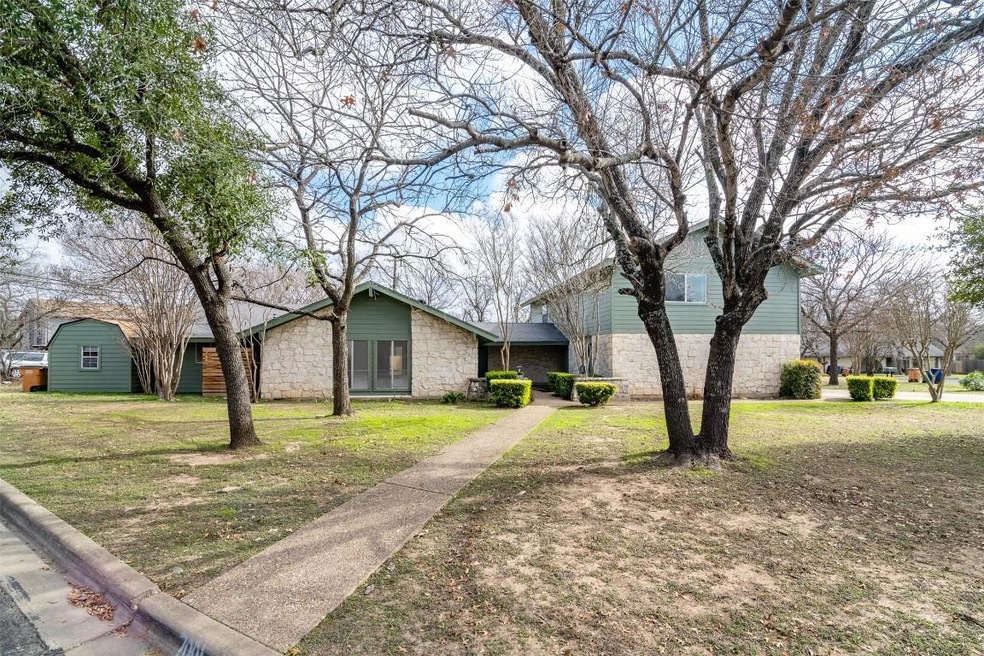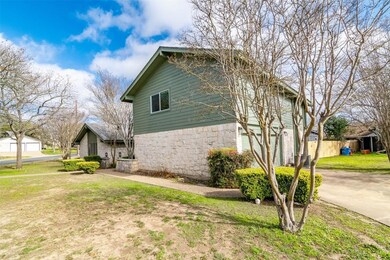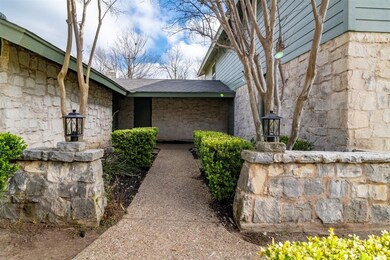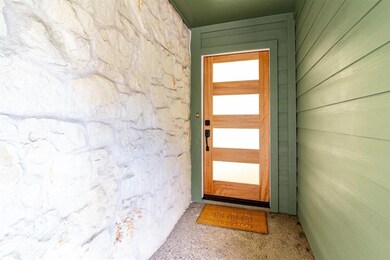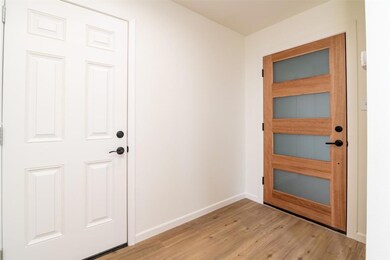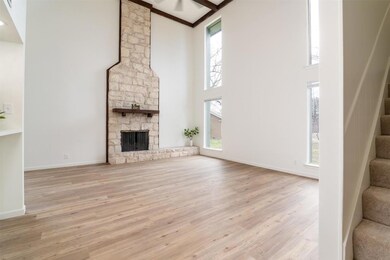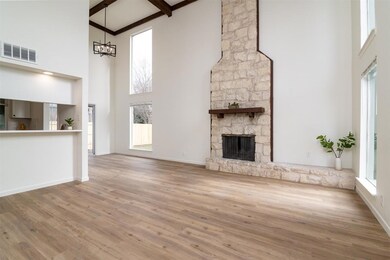7001 Whispering Creek Dr Unit 2 Austin, TX 78736
West Oak Hill NeighborhoodHighlights
- Mature Trees
- Vaulted Ceiling
- No HOA
- Patton Elementary School Rated A-
- Stone Countertops
- Stainless Steel Appliances
About This Home
Great location! This newly remodeled residence features fresh floors, updated paint, and brand-new appliances, along with a newly painted exterior. Enjoy the privacy of no shared living space walls with the adjacent unit, making it feel like a standalone home. The property boasts a spacious private backyard and a convenient one-bay garage equipped with a garage door opener. Located in the desirable Oak Hill area off Scenic Brook, you'll have easy access to both Highway 290 and Highway 71, providing excellent connectivity. Don't miss this opportunity!
Last Listed By
Compass RE Texas, LLC Brokerage Phone: (512) 415-2912 License #0703300 Listed on: 06/05/2025

Property Details
Home Type
- Multi-Family
Est. Annual Taxes
- $11,511
Year Built
- Built in 1971
Lot Details
- 0.36 Acre Lot
- Southwest Facing Home
- Privacy Fence
- Wood Fence
- Back Yard Fenced
- Mature Trees
- Wooded Lot
- Dense Growth Of Small Trees
Parking
- 1 Car Attached Garage
- Side Facing Garage
- Garage Door Opener
- Additional Parking
Home Design
- Duplex
- Slab Foundation
- Frame Construction
- Composition Roof
- Stone Siding
Interior Spaces
- 1,531 Sq Ft Home
- 2-Story Property
- Vaulted Ceiling
- Ceiling Fan
- Recessed Lighting
- Vinyl Clad Windows
- Blinds
- Aluminum Window Frames
- Pocket Doors
- Living Room with Fireplace
- Fire and Smoke Detector
Kitchen
- Galley Kitchen
- Open to Family Room
- Electric Cooktop
- Microwave
- Ice Maker
- Dishwasher
- Stainless Steel Appliances
- Stone Countertops
- Disposal
Flooring
- Carpet
- Laminate
Bedrooms and Bathrooms
- 3 Bedrooms
- Dual Closets
- Walk-In Closet
- 2 Full Bathrooms
Outdoor Features
- Patio
Schools
- Patton Elementary School
- Small Middle School
- Bowie High School
Utilities
- Roof Turbine
- Central Heating and Cooling System
- Electric Water Heater
Listing and Financial Details
- Security Deposit $2,295
- Tenant pays for all utilities
- 12 Month Lease Term
- $85 Application Fee
- Assessor Parcel Number 04083801060000
- Tax Block L
Community Details
Overview
- No Home Owners Association
- 2 Units
- Scenic Brook West Sec 01 Subdivision
Pet Policy
- Pet Deposit $300
- Breed Restrictions
Map
Source: Unlock MLS (Austin Board of REALTORS®)
MLS Number: 8633175
APN: 311840
- 7000 Scenic Brook Dr
- 7500 Dawn Hill Cir
- 7005 Taruca Ln
- 7313 Rimcrest Cove Unit A2
- 6821 Wolfcreek Pass Unit 12
- 6821 Wolfcreek Pass Unit 15
- 6821 Wolfcreek Pass Unit 2
- 7100 Harvest Trail Dr
- 8002 Little Deer Crossing
- 7221 S Brook Dr
- 6615 La Concha Pass
- 6608 Breezy Pass
- 6224 Aviara Dr Unit E14
- 6906 Chinook Dr
- 7809 Old Bee Caves Rd Unit 7
- 7809 Old Bee Caves Rd Unit 9
- 7809 Old Bee Caves Rd Unit 8
- 6601 Poncha Pass
- 8004 Red Willow Dr
- 8006 Red Willow Dr
