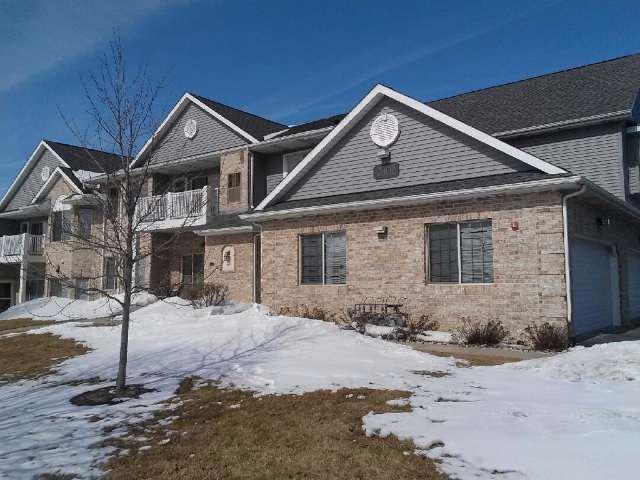
7002 53rd St Unit 68 Kenosha, WI 53144
Highlights
- Balcony
- Walk-In Closet
- En-Suite Primary Bedroom
- 2 Car Attached Garage
- Bathtub with Shower
- Forced Air Heating and Cooling System
About This Home
As of August 2024Seller pay up to $500 for home warranty (investor purchases are ineligible) of Buyers choice paid at closing, no credit for unused amount. Sold AS-IS. If there are any code violations, buyer is responsible. This property is eligible for owner occupied only through 4/7/2015.
Last Agent to Sell the Property
Billy Prom
Realty Executives - Elite License #51012-90 Listed on: 03/19/2015
Last Buyer's Agent
Stephen O'Connor
Better Homes and Gardens Real Estate Power Realty
Property Details
Home Type
- Condominium
Year Built
- Built in 2003
HOA Fees
- $155 Monthly HOA Fees
Parking
- 2 Car Attached Garage
Home Design
- Brick Exterior Construction
- Composition Roof
Interior Spaces
- 1,728 Sq Ft Home
- 2-Story Property
Bedrooms and Bathrooms
- 3 Bedrooms
- En-Suite Primary Bedroom
- Walk-In Closet
- 2 Full Bathrooms
- Bathtub with Shower
Outdoor Features
- Balcony
Utilities
- Forced Air Heating and Cooling System
- Heating System Uses Natural Gas
Community Details
- 112 Units
- Indian Trail Condos
Listing and Financial Details
- Seller Concessions Not Offered
Ownership History
Purchase Details
Home Financials for this Owner
Home Financials are based on the most recent Mortgage that was taken out on this home.Purchase Details
Purchase Details
Similar Home in Kenosha, WI
Home Values in the Area
Average Home Value in this Area
Purchase History
| Date | Type | Sale Price | Title Company |
|---|---|---|---|
| Warranty Deed | $278,500 | Landmark Title Kenosha, A Divi | |
| Deed In Lieu Of Foreclosure | $128,100 | -- | |
| Warranty Deed | $174,900 | -- |
Property History
| Date | Event | Price | Change | Sq Ft Price |
|---|---|---|---|---|
| 08/23/2024 08/23/24 | Sold | $278,500 | +1.3% | $161 / Sq Ft |
| 07/12/2024 07/12/24 | For Sale | $274,900 | +105.1% | $159 / Sq Ft |
| 06/12/2015 06/12/15 | Sold | $134,000 | 0.0% | $78 / Sq Ft |
| 05/09/2015 05/09/15 | Pending | -- | -- | -- |
| 03/19/2015 03/19/15 | For Sale | $134,000 | -- | $78 / Sq Ft |
Tax History Compared to Growth
Tax History
| Year | Tax Paid | Tax Assessment Tax Assessment Total Assessment is a certain percentage of the fair market value that is determined by local assessors to be the total taxable value of land and additions on the property. | Land | Improvement |
|---|---|---|---|---|
| 2024 | $3,843 | $156,600 | $13,500 | $143,100 |
| 2023 | $3,879 | $156,600 | $13,500 | $143,100 |
| 2022 | $3,879 | $156,600 | $13,500 | $143,100 |
| 2021 | $4,012 | $156,600 | $13,500 | $143,100 |
| 2020 | $4,190 | $156,600 | $13,500 | $143,100 |
| 2019 | $3,949 | $156,600 | $13,500 | $143,100 |
| 2018 | $3,879 | $129,800 | $13,500 | $116,300 |
| 2017 | $3,513 | $129,800 | $13,500 | $116,300 |
| 2016 | $3,552 | $129,800 | $13,500 | $116,300 |
| 2015 | $3,525 | $128,100 | $13,500 | $114,600 |
| 2014 | $3,602 | $128,100 | $13,500 | $114,600 |
Agents Affiliated with this Home
-
M
Seller's Agent in 2024
Megan Hoy
First Weber Inc - Delafield
-
Jennifer Ellsworth

Buyer's Agent in 2024
Jennifer Ellsworth
Omni Realty Group LLC
(262) 945-5991
2 Total Sales
-
B
Seller's Agent in 2015
Billy Prom
Realty Executives - Elite
-
S
Buyer's Agent in 2015
Stephen O'Connor
Better Homes and Gardens Real Estate Power Realty
Map
Source: Metro MLS
MLS Number: 1410126
APN: 08-222-34-341-068
- 6826 53rd St Unit 25
- 6822 55th St
- 6401 60th St
- 4407 64th Ave Unit 52
- 5922 52nd St
- 6110 Greenbay Rd
- 6313 43rd St Unit 162
- 5522 56th Ave
- 4235 Green Bay Rd
- 6905 67th St Unit 1308
- 6735 38th St
- 6733 38th St
- 5402 52nd Ave
- 4209 Green Bay Rd
- 6616 60th Ave
- 5521 51st Ave
- 6004 88th Ave
- 6027 50th Ave
- 7251 Green Bay Rd
- 6003 49th Ave
