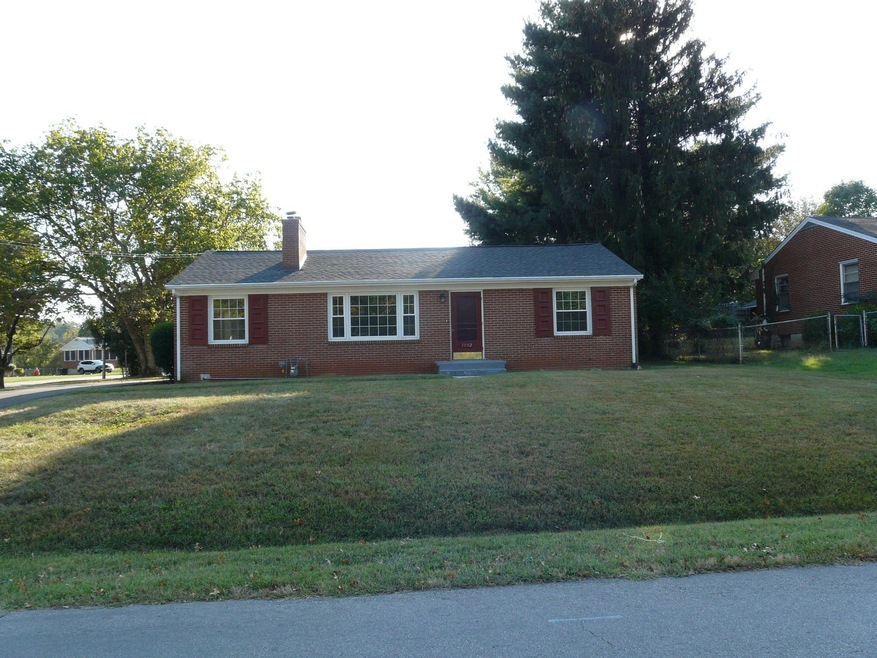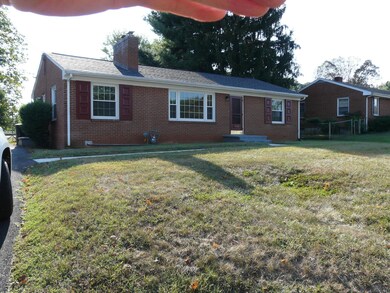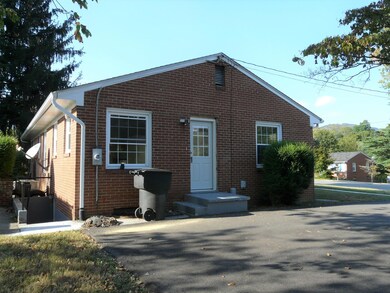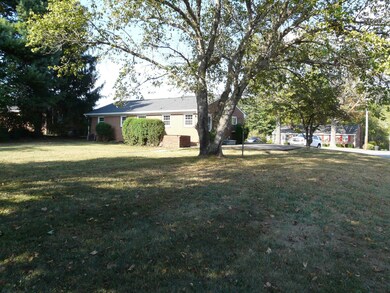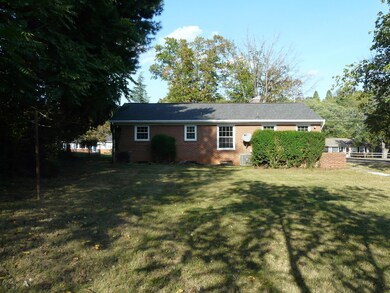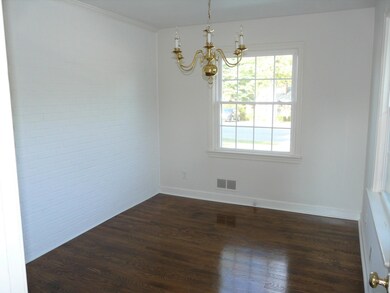
7002 Brookview Rd Roanoke, VA 24019
Estimated Value: $222,000 - $261,000
Highlights
- Living Room with Fireplace
- No HOA
- Restaurant
- Ranch Style House
- Patio
- Central Air
About This Home
As of May 2020New gas furnace & AC unit (8/17), new roof, refinished floors kit & bath vinyl new, kit cabinets 8 yrs? New kit sink faucet & counter tops (2018) bath tile & tub repainted acrylic paint - new PVC drain trap installed pex water line, & new tub shower faucet (2017) new bath sink, faucet & vanity & commode (2019) new chimney cap 4/19 new paved drive 12/18 new steel side door with security lock 11/19 - some new electricity outlets & lights.
Last Agent to Sell the Property
MKB, REALTORS(r) License #0225037872 Listed on: 03/26/2020

Last Buyer's Agent
BERKSHIRE HATHAWAY HOMESERVICES PREMIER, REALTORS(r) - NORTH License #0225051238

Home Details
Home Type
- Single Family
Est. Annual Taxes
- $1,400
Year Built
- Built in 1955
Lot Details
- 0.32 Acre Lot
- Level Lot
Home Design
- Ranch Style House
- Brick Exterior Construction
Interior Spaces
- 1,215 Sq Ft Home
- Fireplace Features Masonry
- Living Room with Fireplace
- 2 Fireplaces
- Laundry on main level
Kitchen
- Electric Range
- Range Hood
- Dishwasher
Bedrooms and Bathrooms
- 3 Main Level Bedrooms
- 1 Full Bathroom
Basement
- Walk-Out Basement
- Basement Fills Entire Space Under The House
- Fireplace in Basement
Parking
- 4 Open Parking Spaces
- Off-Street Parking
Outdoor Features
- Patio
Schools
- Mountain View Elementary School
- Northside Middle School
- Northside High School
Utilities
- Central Air
- Heating System Uses Natural Gas
- Electric Water Heater
- Cable TV Available
Listing and Financial Details
- Legal Lot and Block 19 / 9
Community Details
Overview
- No Home Owners Association
- Summerdean Subdivision
Amenities
- Restaurant
Ownership History
Purchase Details
Home Financials for this Owner
Home Financials are based on the most recent Mortgage that was taken out on this home.Similar Homes in Roanoke, VA
Home Values in the Area
Average Home Value in this Area
Purchase History
| Date | Buyer | Sale Price | Title Company |
|---|---|---|---|
| Armentrout Jeanne | $151,715 | Priority Title And Setmnt |
Mortgage History
| Date | Status | Borrower | Loan Amount |
|---|---|---|---|
| Open | Armentrout Jeanne | $113,786 |
Property History
| Date | Event | Price | Change | Sq Ft Price |
|---|---|---|---|---|
| 05/08/2020 05/08/20 | Sold | $151,715 | -2.1% | $125 / Sq Ft |
| 03/28/2020 03/28/20 | Pending | -- | -- | -- |
| 03/26/2020 03/26/20 | For Sale | $154,950 | -- | $128 / Sq Ft |
Tax History Compared to Growth
Tax History
| Year | Tax Paid | Tax Assessment Tax Assessment Total Assessment is a certain percentage of the fair market value that is determined by local assessors to be the total taxable value of land and additions on the property. | Land | Improvement |
|---|---|---|---|---|
| 2024 | $2,013 | $193,600 | $48,000 | $145,600 |
| 2023 | $1,799 | $169,700 | $42,000 | $127,700 |
| 2022 | $1,662 | $152,500 | $35,000 | $117,500 |
| 2021 | $1,618 | $148,400 | $34,000 | $114,400 |
| 2020 | $1,415 | $129,800 | $34,000 | $95,800 |
| 2019 | $1,408 | $129,200 | $34,000 | $95,200 |
| 2018 | $1,297 | $123,600 | $34,000 | $89,600 |
| 2017 | $1,297 | $119,000 | $34,000 | $85,000 |
| 2016 | $1,300 | $119,300 | $34,000 | $85,300 |
| 2015 | $1,261 | $115,700 | $34,000 | $81,700 |
| 2014 | $1,250 | $114,700 | $34,000 | $80,700 |
Agents Affiliated with this Home
-
Gary Flora

Seller's Agent in 2020
Gary Flora
MKB, REALTORS(r)
(540) 353-3030
5 Total Sales
-
Kerry Armentrout
K
Buyer's Agent in 2020
Kerry Armentrout
BERKSHIRE HATHAWAY HOMESERVICES PREMIER, REALTORS(r) - NORTH
(540) 580-3321
17 Total Sales
Map
Source: Roanoke Valley Association of REALTORS®
MLS Number: 868177
APN: 027.16-02-12
- 1343 Millers Landing Cir
- 8715 Little Hoop Rd
- 610 Crystal Anne Ln
- 830 Dexter Rd
- 8531 Pine Flat Ln
- 1252 Trafalgar Dr
- 1251 Trafalgar Dr
- 1355 Swansea Ct
- 831 Sumpter Place
- 8233 Emerald Court Dr
- 8217 Emerald Court Dr
- 7919 Shadwell Dr
- 735 S Battery Dr
- 733 Plantation Cir
- 8307 Reservoir Rd
- 6306 Nell Dr
- 6032 Old Manor Ct
- 5932 Dairy Rd
- 11 Brazo Ct
- 0 Chester Dr
- 7002 Brookview Rd
- 7010 Brookview Rd
- 6913 La Marre Dr
- 6934 Brookview Rd
- 7018 Brookview Rd
- 6919 La Marre Dr
- 7003 Brookview Rd
- 7024 Brookview Rd
- 6937 Brookview Rd
- 6916 La Marre Dr
- 7009 Brookview Rd
- 6943 Brookview Rd
- 6925 La Marre Dr
- 6910 La Marre Dr
- 6924 Brookview Rd
- 7015 Brookview Rd
- 6931 Brookview Rd
- 6922 La Marre Dr
- 7030 Brookview Rd
- 6928 La Marre Dr
