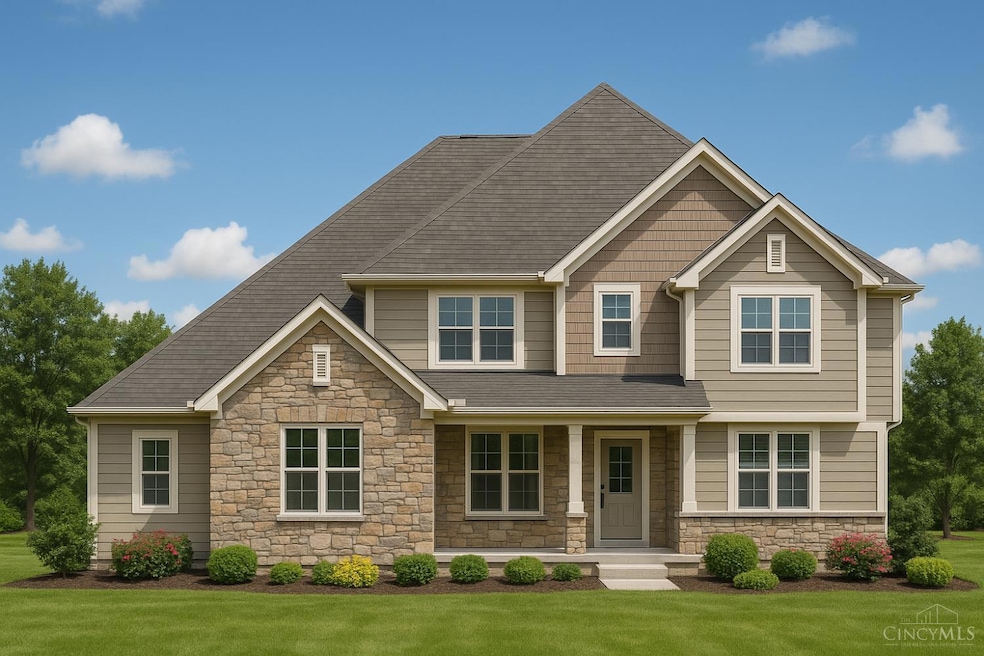7002 Dawson Rd Cincinnati, OH 45243
Estimated payment $7,714/month
Highlights
- New Construction
- Transitional Architecture
- No HOA
- Madeira Elementary School Rated A
- Main Floor Bedroom
- 3 Car Attached Garage
About This Home
New Construction in the Heart of Madeira! This stunning home is perfectly positioned on a level, private, wooded homesite. Offering five bedrooms, including a first-floor guest suite, this transitional design is ideal for modern living. The gourmet kitchen features designer cabinetry, high-end appliances, and panoramic views of the serene woods. Enjoy outdoor living on the spacious 17x14 covered porch. Additional highlights include hardwood floors, a walk-in pantry, generous walk-in closets, and a 3-car garage. Thoughtfully designed for entertaining and everyday life. Conveniently located near shopping and highways. Estimated completion: late fall 2026 - with time to select your own finishes!
Home Details
Home Type
- Single Family
Parking
- 3 Car Attached Garage
- Driveway
Home Design
- New Construction
- Transitional Architecture
- Poured Concrete
- Shingle Roof
- Stone
Interior Spaces
- 2-Story Property
- Gas Fireplace
- Vinyl Clad Windows
- Unfinished Basement
- Basement Fills Entire Space Under The House
Bedrooms and Bathrooms
- 5 Bedrooms
- Main Floor Bedroom
- Dual Vanity Sinks in Primary Bathroom
Utilities
- Forced Air Heating and Cooling System
- Heating System Uses Gas
- Gas Water Heater
Community Details
- No Home Owners Association
- Built by Modern Real Estate Sales LLC
Map
Home Values in the Area
Average Home Value in this Area
Tax History
| Year | Tax Paid | Tax Assessment Tax Assessment Total Assessment is a certain percentage of the fair market value that is determined by local assessors to be the total taxable value of land and additions on the property. | Land | Improvement |
|---|---|---|---|---|
| 2025 | $7,878 | $130,575 | $130,575 | -- |
| 2024 | $7,883 | $130,575 | $130,575 | -- |
| 2023 | $7,848 | $130,575 | $130,575 | $0 |
| 2022 | $12,628 | $172,242 | $104,461 | $67,781 |
| 2021 | $12,601 | $172,242 | $104,461 | $67,781 |
| 2020 | $11,411 | $172,242 | $104,461 | $67,781 |
| 2019 | $11,096 | $153,787 | $93,268 | $60,519 |
| 2018 | $10,276 | $153,787 | $93,268 | $60,519 |
| 2017 | $9,777 | $153,787 | $93,268 | $60,519 |
| 2016 | $7,325 | $111,279 | $50,449 | $60,830 |
| 2015 | $6,767 | $111,279 | $50,449 | $60,830 |
| 2014 | $6,804 | $111,279 | $50,449 | $60,830 |
| 2013 | $6,695 | $105,980 | $48,048 | $57,932 |
Property History
| Date | Event | Price | List to Sale | Price per Sq Ft | Prior Sale |
|---|---|---|---|---|---|
| 06/12/2025 06/12/25 | For Sale | $1,369,900 | +197.8% | -- | |
| 01/28/2024 01/28/24 | Off Market | $460,000 | -- | -- | |
| 11/07/2022 11/07/22 | Sold | $460,000 | +15.0% | $177 / Sq Ft | View Prior Sale |
| 10/24/2022 10/24/22 | Pending | -- | -- | -- | |
| 10/21/2022 10/21/22 | For Sale | $400,000 | -- | $154 / Sq Ft |
Purchase History
| Date | Type | Sale Price | Title Company |
|---|---|---|---|
| Fiduciary Deed | $230,000,000 | Prodigy Title | |
| Warranty Deed | -- | None Available | |
| Warranty Deed | -- | None Available | |
| Interfamily Deed Transfer | -- | None Available |
Source: MLS of Greater Cincinnati (CincyMLS)
MLS Number: 1843349
APN: 525-0014-0088
- 6752 Rose Crest Ave
- 7406 Dawson Rd
- 7097 Shawnee Hills Dr
- 7474 Dawson Rd
- 7025 Wallace Ave
- 7437 Madeira Pines Dr
- 7317 Euclid Ave
- 7220 Mar Del Dr
- 7390 Hosbrook Rd
- 6300 Miami Rd
- 7834 Laurel Ave
- 5995 Crabtree Ln
- 7831 Euclid Ave
- 7231 Berwood Dr
- 6242 Fulsher Ln
- 7335 Demar Rd
- 7300 N Mingo Ln
- 7800 Hosbrook Rd
- 6008 Winnetka Dr
- 5805 Miami Rd
- 6441 Euclid Ave
- 7752 Montgomery Rd
- 7247 Iuka Ave
- 7212 Osceola Dr
- 6501 Stewart Rd
- 4751 Aspire Blvd
- 6847 Stewart Rd
- 7421-7427 Montgomery Rd
- 6930 Silverton Ave Unit 7
- 6803 Plainfield Rd Unit 2
- 4180 Glenway Ave Unit 1
- 7008 Plainfield Rd
- 7008 Plainfield Rd
- 6713 Highland Ave Unit 2
- 3914 E Gatewood Ln
- 3910 E Gatewood Ln Unit 2
- 5119 Blaesi St
- 7803 Lake Ave Unit 4
- 7803 Lake Ave
- 6842 Montgomery Rd Unit 6
Ask me questions while you tour the home.

