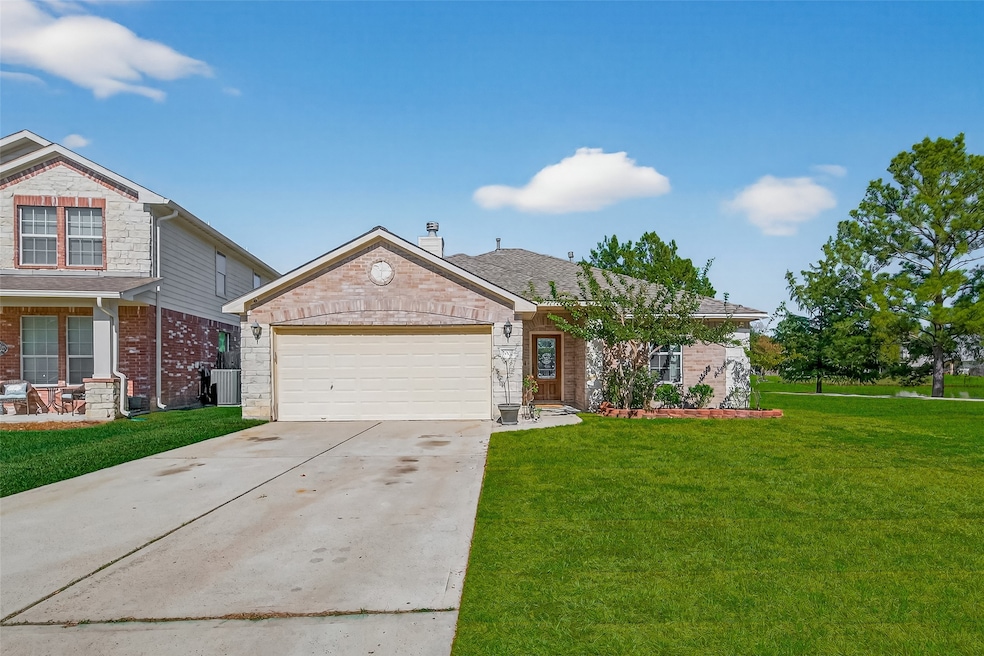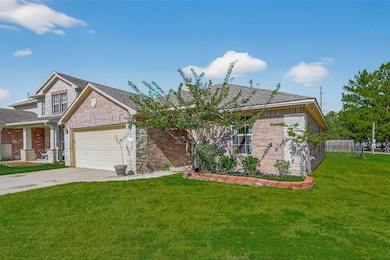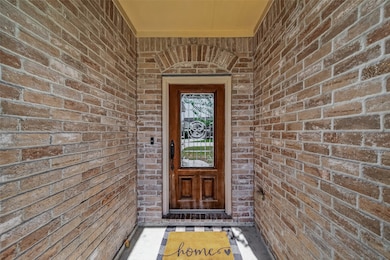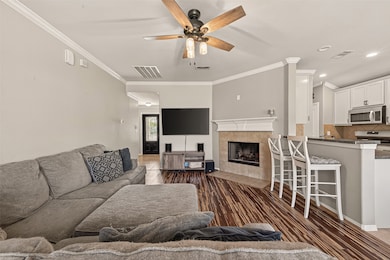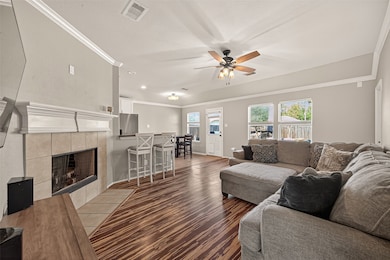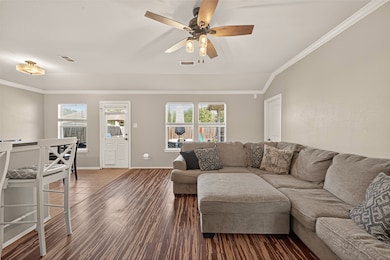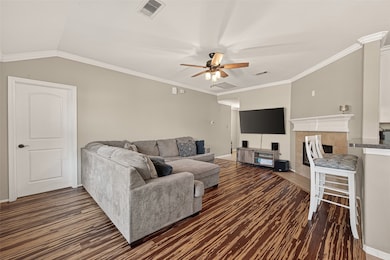7002 Durango Creek Dr Magnolia, TX 77354
Estimated payment $1,618/month
Highlights
- Water Views
- Home fronts a pond
- Traditional Architecture
- Bear Branch Elementary School Rated A-
- Adjacent to Greenbelt
- Wood Flooring
About This Home
Welcome to this charming one-story home nestled in the heart of Durango Creek! This 3-bedroom, 2-bath home offers a warm and inviting atmosphere with a functional layout.
Enjoy relaxing evenings in your backyard with beautiful views of the neighborhood pond, stocked with fish. The neighborhood park is right next door, making it easy for kids to play or for family walks after dinner.
Inside, you’ll love the brand new carpet in all bedrooms and the freshly remodeled primary shower, adding modern comfort to this cozy retreat. The primary bedroom is large with a reading nook, and has an en-suite bath with separate tub & shower. The open floor plan provides easy flow between the living, dining, and kitchen areas—great for spending time together or hosting friends. With peaceful views, thoughtful updates, and a convenient location, this home truly has it all.
Home Details
Home Type
- Single Family
Est. Annual Taxes
- $3,431
Year Built
- Built in 2007
Lot Details
- 5,502 Sq Ft Lot
- Home fronts a pond
- Adjacent to Greenbelt
- Back Yard Fenced
HOA Fees
- $40 Monthly HOA Fees
Parking
- 2 Car Attached Garage
Home Design
- Traditional Architecture
- Brick Exterior Construction
- Slab Foundation
- Composition Roof
- Cement Siding
Interior Spaces
- 1,248 Sq Ft Home
- 1-Story Property
- Wood Burning Fireplace
- Water Views
Kitchen
- Gas Oven
- Gas Range
- Microwave
- Dishwasher
Flooring
- Wood
- Carpet
- Tile
Bedrooms and Bathrooms
- 3 Bedrooms
- 2 Full Bathrooms
Schools
- Bear Branch Elementary School
- Bear Branch Junior High School
- Magnolia High School
Utilities
- Central Heating and Cooling System
- Heating System Uses Gas
Community Details
- Durango Creek Poa, Phone Number (866) 473-2573
- Durango Creek 03 Subdivision
- Greenbelt
Map
Home Values in the Area
Average Home Value in this Area
Tax History
| Year | Tax Paid | Tax Assessment Tax Assessment Total Assessment is a certain percentage of the fair market value that is determined by local assessors to be the total taxable value of land and additions on the property. | Land | Improvement |
|---|---|---|---|---|
| 2025 | $3,431 | $217,994 | $42,500 | $175,494 |
| 2024 | $3,573 | $216,704 | $42,500 | $174,204 |
| 2023 | $3,573 | $226,310 | $42,500 | $183,810 |
| 2022 | $3,701 | $209,730 | $42,500 | $167,230 |
| 2021 | $3,129 | $168,330 | $42,500 | $125,830 |
| 2020 | $3,207 | $158,450 | $26,470 | $131,980 |
| 2019 | $3,125 | $155,190 | $26,470 | $128,720 |
| 2018 | $3,082 | $145,780 | $26,470 | $119,310 |
| 2017 | $3,091 | $145,780 | $26,470 | $119,310 |
| 2016 | $3,012 | $142,020 | $26,470 | $115,550 |
| 2015 | $2,810 | $141,560 | $26,470 | $115,090 |
| 2014 | $2,810 | $131,020 | $26,470 | $104,550 |
Property History
| Date | Event | Price | List to Sale | Price per Sq Ft |
|---|---|---|---|---|
| 11/09/2025 11/09/25 | For Sale | $245,000 | -- | $196 / Sq Ft |
Purchase History
| Date | Type | Sale Price | Title Company |
|---|---|---|---|
| Vendors Lien | -- | Capital Title | |
| Vendors Lien | -- | Alamo Title Company | |
| Vendors Lien | -- | Stewart Title Of Montgomery | |
| Vendors Lien | -- | First American Title | |
| Special Warranty Deed | -- | Fatco |
Mortgage History
| Date | Status | Loan Amount | Loan Type |
|---|---|---|---|
| Open | $176,767 | New Conventional | |
| Previous Owner | $126,170 | FHA | |
| Previous Owner | $108,000 | New Conventional | |
| Previous Owner | $135,043 | Purchase Money Mortgage |
Source: Houston Association of REALTORS®
MLS Number: 68552415
APN: 4066-03-01000
- 6910 Woodland Oaks
- 723 Hinsdale
- 6846 Durango Creek Dr
- 6818 Woodland Oaks
- 6902 Woodland Oaks
- 7203 Cool Springs Ct
- 6718 Durango Creek Dr
- 7010 Durango Dr
- 6706 Durango Creek Dr
- 6626 Grant Dr
- 6906 Grant Dr
- 7455 Durango Creek Dr
- 7215 Autumn Day Ct
- 33127 Cottonwood Bend
- 906 Wiley Dr
- 247 Brazen Forest Trail
- 222 Brazen Forest Trail
- 203 Brazen Forest Trail
- 219 Brazen Forest Trail
- 206 Brazen Forest Trail
- 7203 Basque Country Dr
- 7226 Basque Country Dr
- 7214 Winter Song Dr
- 7243 Basque Country Dr
- 33205 Wedgewood Dr
- 33200 Forest St W
- 7215 Autumn Day Ct
- 33200 Forest West St Unit 42B
- 33200 Forest West St Unit 37b
- 33200 Forest West St Unit 12A
- 211 Brazen Forest Trail
- 259 Brazen Forest Trail
- 7479 Casita Dr
- 33118 Magnolia Cir
- 6914 Evergreen St
- 34306 Conroe Huffsmith Rd
- 7415 Charred Pine Dr
- 502 Garrett Dr
- 5 Oak Crest Cir
- 33103 Oaks Heights Place
