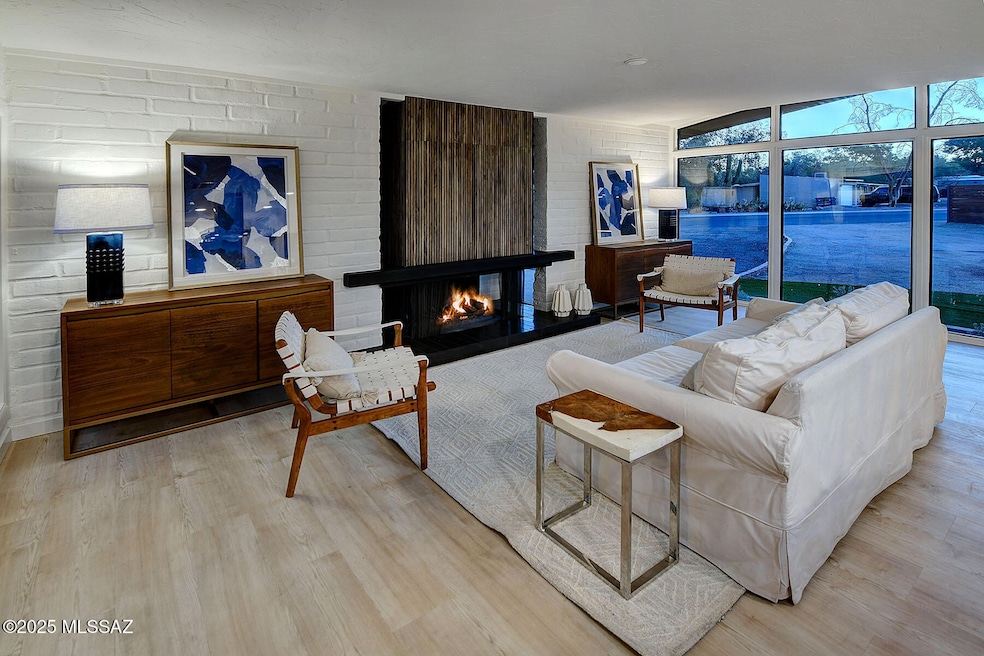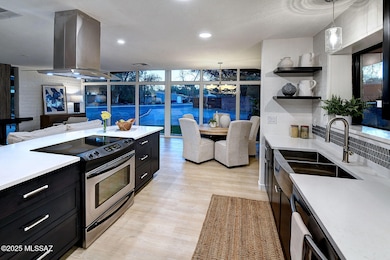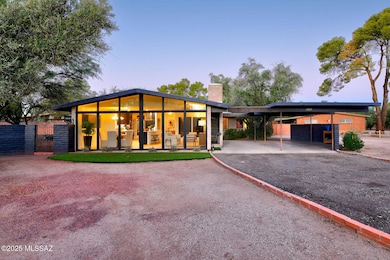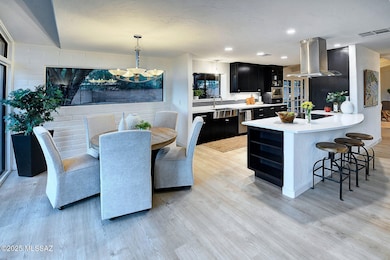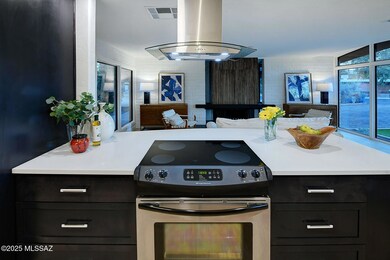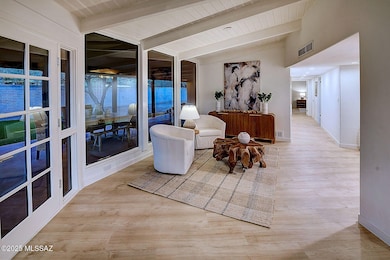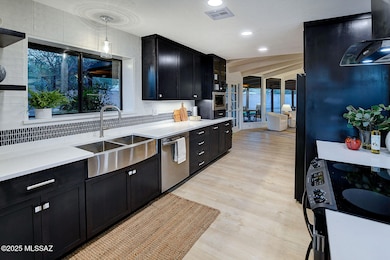7002 E Mesa Grande Dr Tucson, AZ 85715
Estimated payment $4,076/month
Highlights
- The property is located in a historic district
- RV Access or Parking
- Mountain View
- Fruchthendler Elementary School Rated A-
- 0.34 Acre Lot
- Secondary bathroom tub or shower combo
About This Home
Mid-Century Modern, meet a perfect reinvention of the Tucson Lifestyle. In the heart of historic Indian Ridge (yes, this home is designated historic) is a home rumored to be the only one of this design in the neighborhood. I even found the original plans! Such a sense of style and functionality. Let the photos tell the story, better yet enjoy a stroll through a totally unique, fun, and altogether a special home. Even better, there is a new roof, new AC, and the sewer as well.
There is nothing like Indian Ridge that still celebrates the holiday with luminarias lighting the street, a 4th of July parade complete with the fire truck, and a community pool that was home to one of the original swim teams in Tucson. Most importantly... take a walk, people still wave.
Home Details
Home Type
- Single Family
Est. Annual Taxes
- $1,491
Year Built
- Built in 1961
Lot Details
- 0.34 Acre Lot
- Desert faces the front of the property
- Property fronts an alley
- North Facing Home
- Masonry wall
- Artificial Turf
- Native Plants
- Shrub
- Landscaped with Trees
- Property is zoned Pima County - CR2
HOA Fees
- $5 Monthly HOA Fees
Home Design
- Entry on the 1st floor
- Built-Up Roof
- Adobe
- Lead Paint Disclosure
Interior Spaces
- 2,057 Sq Ft Home
- 1-Story Property
- Beamed Ceilings
- High Ceiling
- Wood Burning Fireplace
- Double Pane Windows
- Window Treatments
- Entrance Foyer
- Great Room with Fireplace
- Formal Dining Room
- Den
- Storage Room
- Laundry Room
- Carpet
- Mountain Views
Kitchen
- Breakfast Bar
- Electric Range
- Microwave
- Dishwasher
- Stainless Steel Appliances
- Disposal
Bedrooms and Bathrooms
- 3 Bedrooms
- Walk-In Closet
- 2 Full Bathrooms
- Secondary bathroom tub or shower combo
- Primary Bathroom includes a Walk-In Shower
Parking
- Detached Garage
- 2 Carport Spaces
- Driveway
- RV Access or Parking
Eco-Friendly Details
- Energy-Efficient Lighting
- North or South Exposure
Schools
- Fruchthendler Elementary School
- Booth-Fickett Math/Science Magnet Middle School
- Sabino High School
Utilities
- Central Air
- Heating System Uses Natural Gas
- Natural Gas Water Heater
- High Speed Internet
- Cable TV Available
Additional Features
- No Interior Steps
- Covered Patio or Porch
- The property is located in a historic district
Community Details
Overview
- The community has rules related to covenants, conditions, and restrictions, deed restrictions
Recreation
- Community Pool
Map
Home Values in the Area
Average Home Value in this Area
Tax History
| Year | Tax Paid | Tax Assessment Tax Assessment Total Assessment is a certain percentage of the fair market value that is determined by local assessors to be the total taxable value of land and additions on the property. | Land | Improvement |
|---|---|---|---|---|
| 2025 | $1,558 | $12,740 | -- | -- |
| 2024 | $1,491 | $12,134 | -- | -- |
| 2023 | $1,376 | $11,556 | $0 | $0 |
| 2022 | $1,376 | $11,006 | $0 | $0 |
| 2021 | $1,386 | $9,982 | $0 | $0 |
| 2020 | $1,342 | $9,982 | $0 | $0 |
| 2019 | $1,327 | $10,143 | $0 | $0 |
| 2018 | $1,292 | $8,623 | $0 | $0 |
| 2017 | $1,295 | $8,623 | $0 | $0 |
| 2016 | $1,238 | $8,213 | $0 | $0 |
| 2015 | $1,202 | $7,822 | $0 | $0 |
Property History
| Date | Event | Price | List to Sale | Price per Sq Ft | Prior Sale |
|---|---|---|---|---|---|
| 10/28/2025 10/28/25 | For Sale | $749,000 | +57.7% | $364 / Sq Ft | |
| 06/25/2025 06/25/25 | Sold | $475,000 | -13.5% | $231 / Sq Ft | View Prior Sale |
| 06/23/2025 06/23/25 | Pending | -- | -- | -- | |
| 05/06/2025 05/06/25 | For Sale | $549,000 | -- | $267 / Sq Ft |
Purchase History
| Date | Type | Sale Price | Title Company |
|---|---|---|---|
| Warranty Deed | $475,000 | Pta (Premier Title) |
Mortgage History
| Date | Status | Loan Amount | Loan Type |
|---|---|---|---|
| Open | $380,000 | New Conventional |
Source: MLS of Southern Arizona
MLS Number: 22527983
APN: 114-39-0930
- 6945 E Arrowhead Place
- 6828 E Calle Luciente
- 2911 N Placita Rancho Agave
- 7076 E Arrowhead Dr
- 2822 N Placita Rancho Agave
- 6732 E Calle Cadena
- 6882 E Mohu Place
- 6718 E Calle Cadena
- 7246 E Shoreline Dr
- 7251 E Rosslare Dr
- 2941 N Placita Nueva
- 7227 E Camino Valle Verde
- 7021 E Calle Morera
- 2642 N Bahana Dr
- 7363 E Vactor Ranch Trail
- 7146 E Sabino Vista Cir
- 7090 E Calle Tolosa
- 7231 E Camino Vecino
- 7200 E Camino Vecino
- 2961 N Rio Verde Dr
- 7113 E Placita Rancho La Cholla
- 6974 E Rivercrest Rd
- 7367 E Cll Hospedero
- 7436 E Calle Perpetuo
- 7659 E Park View Dr
- 2331 N Avenida Barcolle
- 7671 E Tanque Verde Rd
- 7614 E Callisto Cir
- 6161 E Grant Rd
- 7722 E Knollwood Cir
- 6536 E Calle la Paz Unit C
- 5962 E Refreshment Pass
- 2434 N Shade Tree Cir
- 1701 N Wilmot Rd
- 2194 N Pantano Rd Unit 251
- 2758 N Saramano Ln
- 1620 N Wilmot Rd Unit q402
- 1620 N Wilmot Rd
- 1620 N Wilmot Rd Unit D165
- 1620 N Wilmot Rd Unit P188
