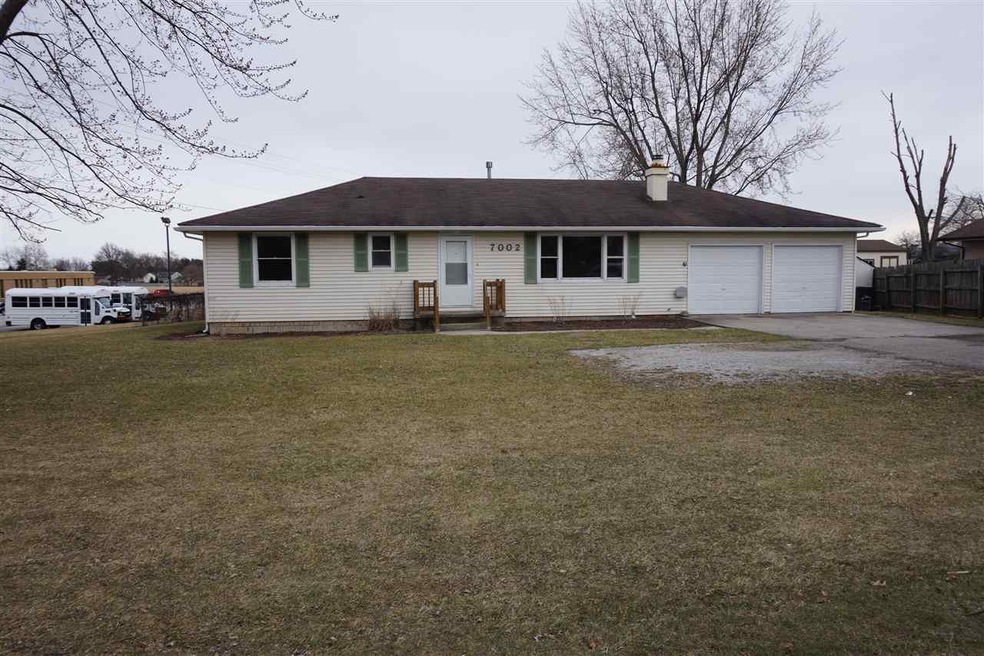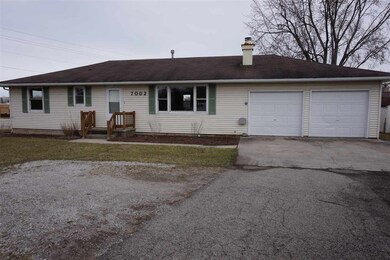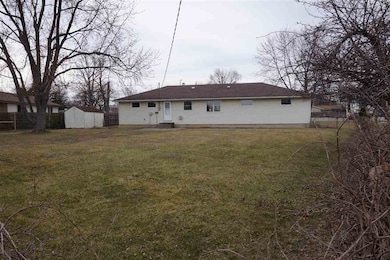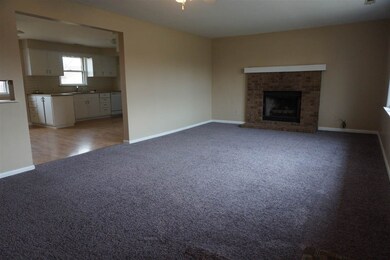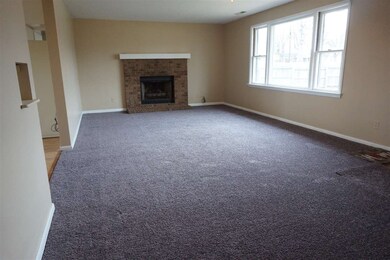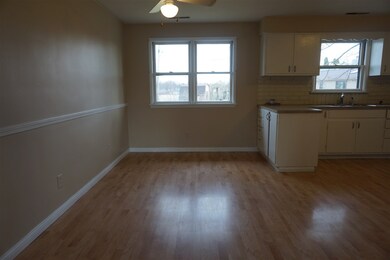
7002 E State Blvd Fort Wayne, IN 46815
Lake Forest NeighborhoodHighlights
- Ranch Style House
- Eat-In Kitchen
- Bathtub with Shower
- 2 Car Attached Garage
- Walk-In Closet
- Patio
About This Home
As of October 2024No association restrictions here. Convenient NE location close to schools - walk to Blackhawk Christian or Blackhawk Middle School, Georgetown Square, Library, restaurants. 3 bedroom, 2 full bath ranch with an attached 2 car garage, fenced back yard, and a shed. Property is near 1/2 acre. Large living room with gas log fireplace. Large eat-in kitchen with a full set of appliances and plenty of storage and counter space. There are 3 good sized bedrooms, all have ceiling fans with lights. The master has 2 closets. The laundry room with washer and dryer which remain, has access to the garage, or the door to the backyard. Mature shade tree will keep the house cool in the summer. Outdoor Shed. Fresh interior paint and carpet. New water heater 2/15. New pull-down attic steps- floored attic storage; furnace is in attic. Newer soffit, gutters, and 2 overhead garage doors. Newer plumbing in hall bath. Newer flooring in back bath. All new interior doors. The driveway has an apron for easy in and out.
Home Details
Home Type
- Single Family
Est. Annual Taxes
- $829
Year Built
- Built in 1960
Lot Details
- 0.48 Acre Lot
- Lot Dimensions are 115x198
- Chain Link Fence
- Landscaped
- Level Lot
Parking
- 2 Car Attached Garage
- Driveway
- Off-Street Parking
Home Design
- Ranch Style House
- Asphalt Roof
- Vinyl Construction Material
Interior Spaces
- 1,344 Sq Ft Home
- Gas Log Fireplace
- Living Room with Fireplace
- Crawl Space
Kitchen
- Eat-In Kitchen
- Oven or Range
- Laminate Countertops
- Disposal
Flooring
- Carpet
- Laminate
- Vinyl
Bedrooms and Bathrooms
- 3 Bedrooms
- Walk-In Closet
- 2 Full Bathrooms
- Bathtub with Shower
Laundry
- Laundry on main level
- Washer and Electric Dryer Hookup
Attic
- Storage In Attic
- Pull Down Stairs to Attic
Home Security
- Storm Doors
- Fire and Smoke Detector
Schools
- Haley Elementary School
- Blackhawk Middle School
- Snider High School
Utilities
- Window Unit Cooling System
- Forced Air Heating System
- Heating System Uses Gas
- Cable TV Available
Additional Features
- Patio
- Suburban Location
Listing and Financial Details
- Assessor Parcel Number 02-08-34-133-002.000-072
Ownership History
Purchase Details
Home Financials for this Owner
Home Financials are based on the most recent Mortgage that was taken out on this home.Purchase Details
Home Financials for this Owner
Home Financials are based on the most recent Mortgage that was taken out on this home.Purchase Details
Purchase Details
Home Financials for this Owner
Home Financials are based on the most recent Mortgage that was taken out on this home.Similar Homes in Fort Wayne, IN
Home Values in the Area
Average Home Value in this Area
Purchase History
| Date | Type | Sale Price | Title Company |
|---|---|---|---|
| Warranty Deed | $180,000 | Centurion Land Title | |
| Warranty Deed | $107,900 | Trademark Title | |
| Interfamily Deed Transfer | -- | None Available | |
| Warranty Deed | -- | Accelerated Title Co |
Mortgage History
| Date | Status | Loan Amount | Loan Type |
|---|---|---|---|
| Open | $176,739 | FHA | |
| Previous Owner | $8,446 | Construction | |
| Previous Owner | $105,945 | FHA | |
| Previous Owner | $80,750 | No Value Available |
Property History
| Date | Event | Price | Change | Sq Ft Price |
|---|---|---|---|---|
| 10/23/2024 10/23/24 | Sold | $180,000 | +2.9% | $134 / Sq Ft |
| 09/21/2024 09/21/24 | Pending | -- | -- | -- |
| 09/06/2024 09/06/24 | For Sale | $174,900 | 0.0% | $130 / Sq Ft |
| 08/12/2024 08/12/24 | Pending | -- | -- | -- |
| 08/08/2024 08/08/24 | For Sale | $174,900 | +62.1% | $130 / Sq Ft |
| 05/17/2018 05/17/18 | Sold | $107,900 | -1.8% | $80 / Sq Ft |
| 04/15/2018 04/15/18 | Pending | -- | -- | -- |
| 03/21/2018 03/21/18 | For Sale | $109,900 | -- | $82 / Sq Ft |
Tax History Compared to Growth
Tax History
| Year | Tax Paid | Tax Assessment Tax Assessment Total Assessment is a certain percentage of the fair market value that is determined by local assessors to be the total taxable value of land and additions on the property. | Land | Improvement |
|---|---|---|---|---|
| 2024 | $1,614 | $168,500 | $32,100 | $136,400 |
| 2022 | $1,592 | $145,800 | $24,100 | $121,700 |
| 2021 | $1,280 | $122,300 | $24,100 | $98,200 |
| 2020 | $1,156 | $113,900 | $24,100 | $89,800 |
| 2019 | $1,106 | $108,900 | $24,100 | $84,800 |
| 2018 | $996 | $102,000 | $24,100 | $77,900 |
| 2017 | $851 | $92,700 | $24,100 | $68,600 |
| 2016 | $829 | $91,300 | $24,100 | $67,200 |
| 2014 | $600 | $80,400 | $24,100 | $56,300 |
| 2013 | $712 | $86,800 | $27,500 | $59,300 |
Agents Affiliated with this Home
-
Ian Barnhart

Seller's Agent in 2024
Ian Barnhart
Coldwell Banker Real Estate Group
(260) 760-1480
2 in this area
200 Total Sales
-
Warren Barnes

Buyer's Agent in 2024
Warren Barnes
North Eastern Group Realty
(260) 438-5639
5 in this area
374 Total Sales
-
Katie Brown

Seller's Agent in 2018
Katie Brown
Mike Thomas Assoc., Inc
(260) 437-5025
2 in this area
158 Total Sales
Map
Source: Indiana Regional MLS
MLS Number: 201810618
APN: 02-08-34-133-002.000-072
- 2704 Busche Dr
- 7109 Antebellum Dr
- 3126 Marias Dr
- 3222 Wakashan Place
- 7304 Antebellum Blvd
- 3323 Kiowa Ct
- 7224 Winnebago Dr
- 7619 Preakness Cove
- 7609 Preakness Cove
- 2005 Forest Valley Dr
- 7618 Preakness Cove
- 6505 Monarch Dr
- 6932 White Eagle Dr
- 2801 Old Willow Place
- 7735 Greymoor Dr
- 3010 Sandarac Ln
- 7286 Starks (Lot 11) Blvd
- 7342 Starks (Lot 8) Blvd
- 6511 Dumont Dr
- 7321 Kern Valley Dr
