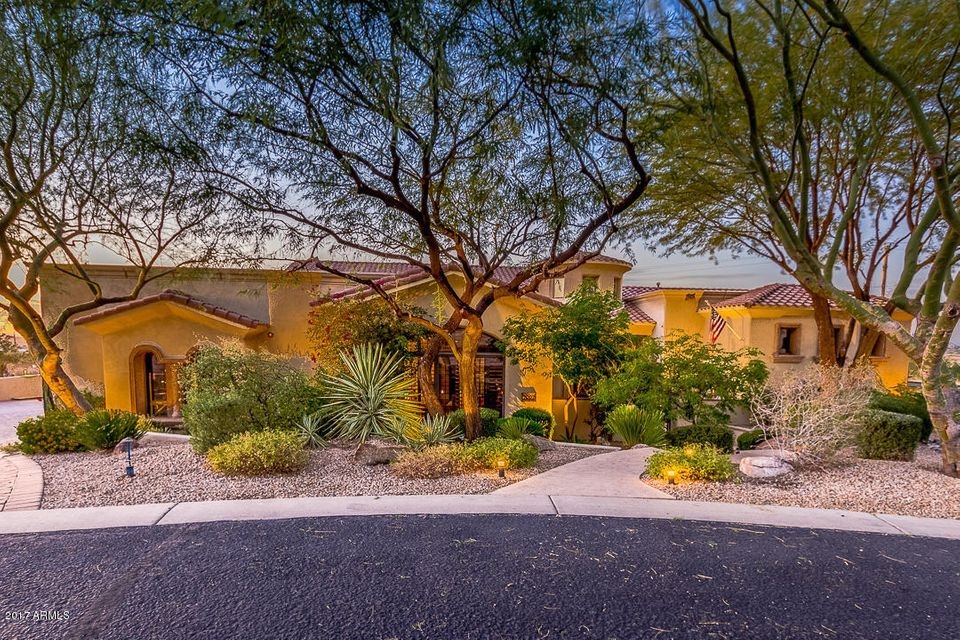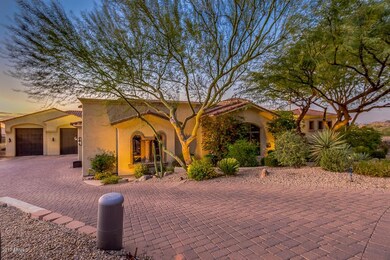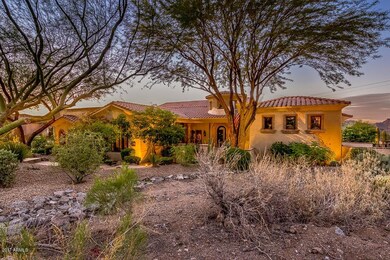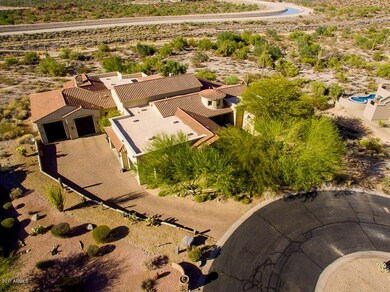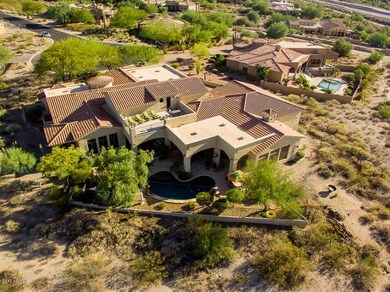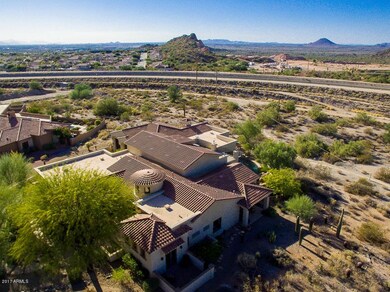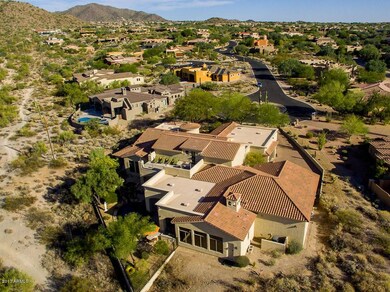
7002 E Summit Trail Cir Mesa, AZ 85207
Las Sendas NeighborhoodHighlights
- Golf Course Community
- Heated Spa
- Gated Community
- Franklin at Brimhall Elementary School Rated A
- RV Garage
- City Lights View
About This Home
As of March 2018Come and EXPERIENCE this absolutely breathtaking CUSTOM, luxurious home for yourself! UNOBSTRUCTED VIEWS OF RED MOUNTAIN!!! Unique to this home is a *DOUBLE RV GARAGE* capable of storing 2 RV's plus tons of extra storage PLUS an over-sized 4 CAR GARAGE! The interior is stunning and made for entertaining with it's large formal dining room, AND AN OFFICE FITTING A TRUE ''CAPTAIN OF INDUSTRY'' sitting adjacent to your private BAR! This beauty has multiple doors/sliders that open and let the inside flow out for our gorgeous AZ days/nights. The kitchen has everything w/ multiple ovens/warmers, high end B/I refrigerator, HUGE island, and more space to entertain! Park you RV, Pour a drink, grab your sweetheart and take a deep breath enjoying the beauty you deserve! Inside the gorgeous master bedroom you will find a private entry, a full bath with double sinks, separate tub and shower, and a spacious walk-in closet. The stunning backyard is comprised of a large covered patio with built-in BBQ, paved seating area, a refreshing pool, and spa! Located in a fantastic community with everything from a community pool and clubhouse, to a tennis courts and a golf course, this is simply a once in a lifetime opportunity! Don't wait any longer and schedule a showing today!
Last Agent to Sell the Property
PMI Phx Gateway License #BR506143000 Listed on: 10/14/2017

Home Details
Home Type
- Single Family
Est. Annual Taxes
- $10,615
Year Built
- Built in 2007
Lot Details
- 0.72 Acre Lot
- Cul-De-Sac
- Desert faces the front and back of the property
- Wrought Iron Fence
- Misting System
- Sprinklers on Timer
- Private Yard
HOA Fees
- $111 Monthly HOA Fees
Parking
- 8 Car Garage
- 6 Open Parking Spaces
- Garage ceiling height seven feet or more
- Side or Rear Entrance to Parking
- Garage Door Opener
- RV Garage
Property Views
- City Lights
- Mountain
Home Design
- Wood Frame Construction
- Tile Roof
- Stone Exterior Construction
- Stucco
Interior Spaces
- 6,729 Sq Ft Home
- 1-Story Property
- Wet Bar
- Vaulted Ceiling
- Ceiling Fan
- Gas Fireplace
- Double Pane Windows
- Low Emissivity Windows
- Solar Screens
- Family Room with Fireplace
- 3 Fireplaces
- Living Room with Fireplace
- Fire Sprinkler System
Kitchen
- Eat-In Kitchen
- Breakfast Bar
- Gas Cooktop
- <<builtInMicrowave>>
- Kitchen Island
- Granite Countertops
Flooring
- Wood
- Carpet
- Stone
Bedrooms and Bathrooms
- 4 Bedrooms
- Fireplace in Primary Bedroom
- Primary Bathroom is a Full Bathroom
- 5.5 Bathrooms
- Dual Vanity Sinks in Primary Bathroom
- <<bathWSpaHydroMassageTubToken>>
- Bathtub With Separate Shower Stall
Pool
- Heated Spa
- Heated Pool
Outdoor Features
- Balcony
- Covered patio or porch
- Fire Pit
- Built-In Barbecue
Schools
- Las Sendas Elementary School
- Fremont Junior High School
- Red Mountain High School
Utilities
- Refrigerated Cooling System
- Heating System Uses Natural Gas
- High Speed Internet
- Cable TV Available
Listing and Financial Details
- Tax Lot 36
- Assessor Parcel Number 219-17-916
Community Details
Overview
- Association fees include ground maintenance
- Aam Association, Phone Number (602) 957-9191
- Built by Custom
- Las Sendas Summit Subdivision
Amenities
- Clubhouse
- Recreation Room
Recreation
- Golf Course Community
- Tennis Courts
- Community Playground
- Heated Community Pool
- Community Spa
- Bike Trail
Security
- Gated Community
Ownership History
Purchase Details
Home Financials for this Owner
Home Financials are based on the most recent Mortgage that was taken out on this home.Purchase Details
Purchase Details
Home Financials for this Owner
Home Financials are based on the most recent Mortgage that was taken out on this home.Purchase Details
Home Financials for this Owner
Home Financials are based on the most recent Mortgage that was taken out on this home.Purchase Details
Home Financials for this Owner
Home Financials are based on the most recent Mortgage that was taken out on this home.Purchase Details
Home Financials for this Owner
Home Financials are based on the most recent Mortgage that was taken out on this home.Purchase Details
Home Financials for this Owner
Home Financials are based on the most recent Mortgage that was taken out on this home.Similar Homes in Mesa, AZ
Home Values in the Area
Average Home Value in this Area
Purchase History
| Date | Type | Sale Price | Title Company |
|---|---|---|---|
| Quit Claim Deed | -- | First American Title Insuran | |
| Warranty Deed | $1,280,000 | First American Title | |
| Warranty Deed | $1,150,000 | Security Title Agency | |
| Interfamily Deed Transfer | -- | Security Title Agency | |
| Cash Sale Deed | $1,100,000 | Security Title Agency | |
| Warranty Deed | $370,000 | Transnation Title | |
| Special Warranty Deed | $295,000 | Transnation Title Ins Co |
Mortgage History
| Date | Status | Loan Amount | Loan Type |
|---|---|---|---|
| Open | $830,000 | New Conventional | |
| Previous Owner | $920,000 | New Conventional | |
| Previous Owner | $880,000 | New Conventional | |
| Previous Owner | $880,000 | New Conventional | |
| Previous Owner | $1,600,000 | Construction | |
| Previous Owner | $296,000 | New Conventional | |
| Previous Owner | $265,500 | New Conventional |
Property History
| Date | Event | Price | Change | Sq Ft Price |
|---|---|---|---|---|
| 03/22/2018 03/22/18 | Sold | $1,280,000 | -14.7% | $190 / Sq Ft |
| 10/14/2017 10/14/17 | For Sale | $1,500,000 | +30.4% | $223 / Sq Ft |
| 06/12/2013 06/12/13 | Sold | $1,150,000 | -8.0% | $193 / Sq Ft |
| 05/09/2013 05/09/13 | Pending | -- | -- | -- |
| 04/04/2013 04/04/13 | For Sale | $1,250,000 | 0.0% | $210 / Sq Ft |
| 04/04/2013 04/04/13 | Pending | -- | -- | -- |
| 04/04/2013 04/04/13 | Price Changed | $1,250,000 | +4.2% | $210 / Sq Ft |
| 02/09/2013 02/09/13 | Price Changed | $1,200,000 | -3.9% | $202 / Sq Ft |
| 01/29/2013 01/29/13 | Price Changed | $1,249,000 | -0.1% | $210 / Sq Ft |
| 01/22/2013 01/22/13 | Price Changed | $1,249,900 | 0.0% | $210 / Sq Ft |
| 11/03/2012 11/03/12 | Price Changed | $1,250,000 | -3.8% | $210 / Sq Ft |
| 08/09/2012 08/09/12 | Price Changed | $1,299,000 | -3.8% | $219 / Sq Ft |
| 07/02/2012 07/02/12 | Price Changed | $1,350,000 | -3.6% | $227 / Sq Ft |
| 06/22/2012 06/22/12 | Price Changed | $1,399,900 | 0.0% | $236 / Sq Ft |
| 05/31/2012 05/31/12 | For Sale | $1,400,000 | +21.7% | $236 / Sq Ft |
| 05/29/2012 05/29/12 | Off Market | $1,150,000 | -- | -- |
Tax History Compared to Growth
Tax History
| Year | Tax Paid | Tax Assessment Tax Assessment Total Assessment is a certain percentage of the fair market value that is determined by local assessors to be the total taxable value of land and additions on the property. | Land | Improvement |
|---|---|---|---|---|
| 2025 | $11,999 | $128,357 | -- | -- |
| 2024 | $12,102 | $122,245 | -- | -- |
| 2023 | $12,102 | $150,570 | $30,110 | $120,460 |
| 2022 | $11,840 | $110,880 | $22,170 | $88,710 |
| 2021 | $12,703 | $111,570 | $22,310 | $89,260 |
| 2020 | $12,535 | $110,500 | $22,100 | $88,400 |
| 2019 | $11,672 | $106,120 | $21,220 | $84,900 |
| 2018 | $11,178 | $104,860 | $20,970 | $83,890 |
| 2017 | $10,827 | $100,720 | $20,140 | $80,580 |
| 2016 | $10,615 | $100,350 | $20,070 | $80,280 |
| 2015 | $9,941 | $95,450 | $19,090 | $76,360 |
Agents Affiliated with this Home
-
Robert Hershey
R
Seller's Agent in 2018
Robert Hershey
PMI Phx Gateway
(480) 980-7653
57 Total Sales
-
Rachel Krill

Seller Co-Listing Agent in 2018
Rachel Krill
Real Broker
(928) 246-4714
226 Total Sales
-
Deedra Gardner
D
Buyer's Agent in 2018
Deedra Gardner
Call Realty, Inc.
(480) 620-9583
4 Total Sales
-
Christy Rios

Seller's Agent in 2013
Christy Rios
Keller Williams Integrity First
(602) 565-4851
21 in this area
160 Total Sales
-
Shannon Rojas
S
Buyer's Agent in 2013
Shannon Rojas
Arizona Home Source Realty
(602) 376-1336
1 in this area
22 Total Sales
Map
Source: Arizona Regional Multiple Listing Service (ARMLS)
MLS Number: 5674282
APN: 219-17-916
- 7013 E Summit Trail Cir
- 5814 E Scafell Cir
- 4146 N Lomond
- 7445 E Eagle Crest Dr Unit 1111
- 7445 E Eagle Crest Dr Unit 1015
- 7445 E Eagle Crest Dr Unit 1064
- 7445 E Eagle Crest Dr Unit 1068
- 7445 E Eagle Crest Dr Unit 1094
- 6929 E Trailridge Cir
- 6334 E Viewmont Dr Unit 9
- 6334 E Viewmont Dr Unit 29
- 6931 E Teton Cir
- 3946 N Pinnacle Hills Cir
- 6446 E Trailridge Cir Unit 59
- 6460 E Trailridge Cir Unit 2
- 3856 N St Elias Cir
- 6936 E Snowdon St
- 6941 E Snowdon St
- 7130 E Saddleback St Unit 58
- 7134 E Sandia St
