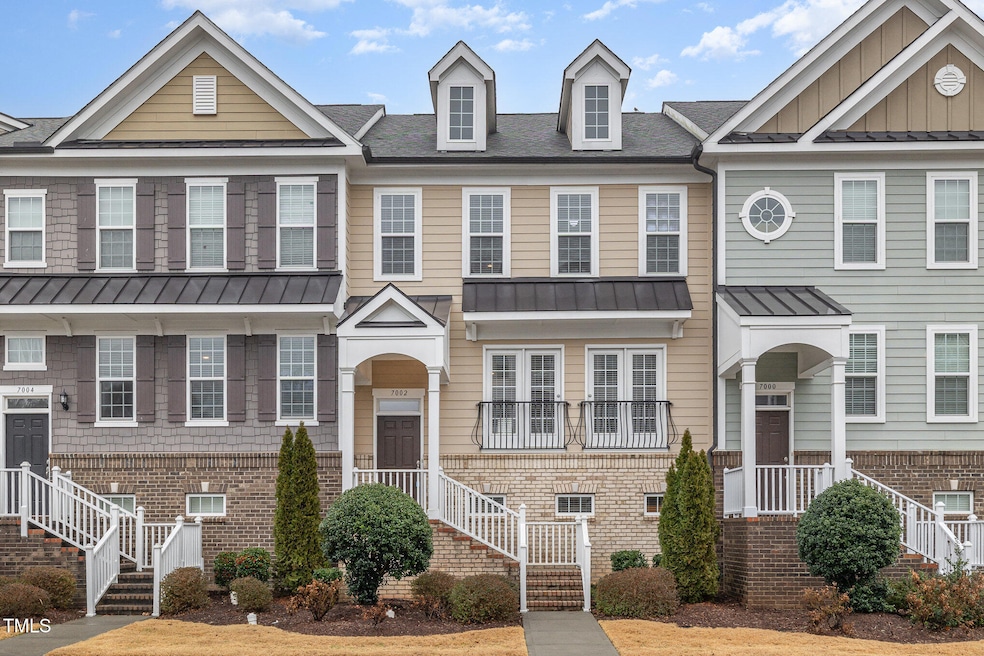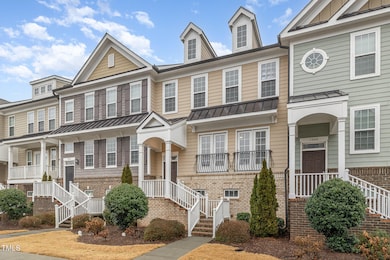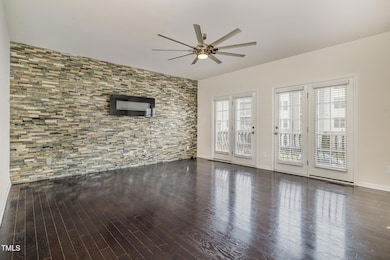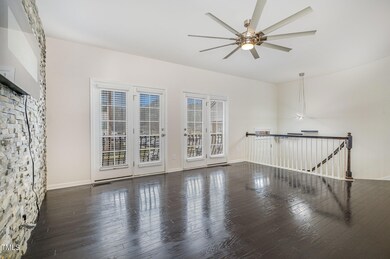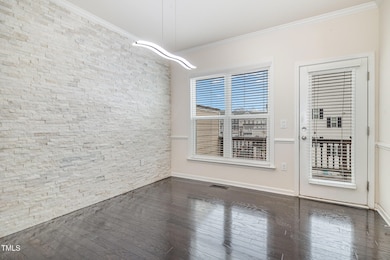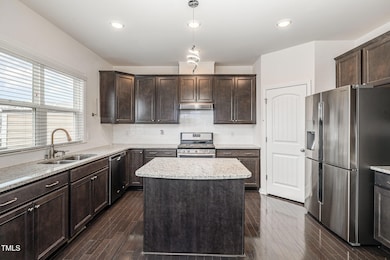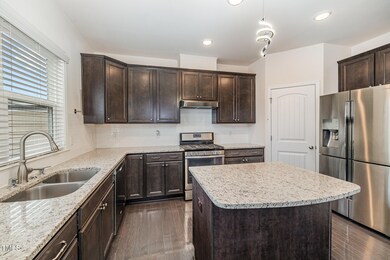
7002 Reedybrook Crossing Apex, NC 27523
Beaver Creek NeighborhoodHighlights
- Deck
- Transitional Architecture
- High Ceiling
- Turner Creek Elementary School Rated A-
- Wood Flooring
- Front Porch
About This Home
As of July 2025Discover modern living at its finest in this stunning three-story townhome, featuring custom feature walls and designer lighting throughout! Main Level: A spacious living room flooded with natural light flows seamlessly into an expansive kitchen and dining area—perfect for entertaining! Step through the glass doors onto your 23'x8' private deck, ideal for outdoor gatherings. Upper Level: The large owner's suite boasts a spa-like bath, while a secondary bedroom provides flexibility for guests or family. Convenient laundry room with washer & dryer included. Lower Level: A private suite with a full bath offers endless possibilities—perfect for guests, in-laws, or a home gym. Garage Perks: Includes extra storage space and an EV charger for added convenience.
Whether you're a homeowner seeking the perfect space or an investor looking for a prime opportunity, this townhome is move-in ready! Close to Beaver Creek, Shopping, Restaurants, 540, & US1.
Last Agent to Sell the Property
Navigate Realty License #279179 Listed on: 02/21/2025
Townhouse Details
Home Type
- Townhome
Est. Annual Taxes
- $3,745
Year Built
- Built in 2017
Lot Details
- 1,742 Sq Ft Lot
- Two or More Common Walls
HOA Fees
- $124 Monthly HOA Fees
Parking
- 2 Car Attached Garage
- Garage Door Opener
- On-Street Parking
Home Design
- Transitional Architecture
- Brick Exterior Construction
- Slab Foundation
- Shingle Roof
Interior Spaces
- 2,291 Sq Ft Home
- 3-Story Property
- Smooth Ceilings
- High Ceiling
- Ceiling Fan
- Blinds
- Entrance Foyer
- Living Room
- Combination Kitchen and Dining Room
- Storage
- Pull Down Stairs to Attic
Kitchen
- Eat-In Kitchen
- Gas Range
- Range Hood
- Microwave
- Dishwasher
- Kitchen Island
- Disposal
Flooring
- Wood
- Carpet
- Tile
Bedrooms and Bathrooms
- 3 Bedrooms
- Walk-In Closet
- Bidet
- Private Water Closet
- Separate Shower in Primary Bathroom
- Bathtub with Shower
Laundry
- Laundry Room
- Laundry on upper level
- Dryer
- Washer
Outdoor Features
- Deck
- Front Porch
Schools
- Turner Creek Road Year Round Elementary School
- Salem Middle School
- Green Level High School
Utilities
- Central Heating and Cooling System
- Heat Pump System
Community Details
- Association fees include ground maintenance
- Charleston Management Association, Phone Number (919) 847-3003
- 540 Townes Subdivision
Listing and Financial Details
- Assessor Parcel Number 0732370923
Ownership History
Purchase Details
Home Financials for this Owner
Home Financials are based on the most recent Mortgage that was taken out on this home.Purchase Details
Home Financials for this Owner
Home Financials are based on the most recent Mortgage that was taken out on this home.Similar Homes in Apex, NC
Home Values in the Area
Average Home Value in this Area
Purchase History
| Date | Type | Sale Price | Title Company |
|---|---|---|---|
| Warranty Deed | $420,000 | None Listed On Document | |
| Warranty Deed | $420,000 | None Listed On Document | |
| Special Warranty Deed | $288,000 | None Available |
Mortgage History
| Date | Status | Loan Amount | Loan Type |
|---|---|---|---|
| Open | $315,000 | New Conventional | |
| Closed | $315,000 | New Conventional | |
| Previous Owner | $98,900 | New Conventional |
Property History
| Date | Event | Price | Change | Sq Ft Price |
|---|---|---|---|---|
| 07/11/2025 07/11/25 | For Rent | $2,150 | 0.0% | -- |
| 07/07/2025 07/07/25 | Sold | $420,000 | -8.1% | $183 / Sq Ft |
| 05/15/2025 05/15/25 | Pending | -- | -- | -- |
| 04/23/2025 04/23/25 | Price Changed | $456,789 | -3.8% | $199 / Sq Ft |
| 03/19/2025 03/19/25 | Price Changed | $475,000 | -2.1% | $207 / Sq Ft |
| 02/21/2025 02/21/25 | For Sale | $485,000 | -- | $212 / Sq Ft |
Tax History Compared to Growth
Tax History
| Year | Tax Paid | Tax Assessment Tax Assessment Total Assessment is a certain percentage of the fair market value that is determined by local assessors to be the total taxable value of land and additions on the property. | Land | Improvement |
|---|---|---|---|---|
| 2024 | $3,745 | $436,440 | $100,000 | $336,440 |
| 2023 | $3,288 | $297,944 | $55,000 | $242,944 |
| 2022 | $3,087 | $297,944 | $55,000 | $242,944 |
| 2021 | $2,970 | $297,944 | $55,000 | $242,944 |
| 2020 | $2,940 | $297,944 | $55,000 | $242,944 |
| 2019 | $3,000 | $262,373 | $55,000 | $207,373 |
| 2018 | $2,826 | $55,000 | $55,000 | $0 |
| 2017 | $547 | $55,000 | $55,000 | $0 |
Agents Affiliated with this Home
-
Tania Paul
T
Seller's Agent in 2025
Tania Paul
Tania Paul & Associates Realty
(919) 840-8897
3 in this area
130 Total Sales
-
Tiffany Williamson

Seller's Agent in 2025
Tiffany Williamson
Navigate Realty
(919) 218-3057
5 in this area
1,326 Total Sales
-
Tallie Griffith

Seller Co-Listing Agent in 2025
Tallie Griffith
Navigate Realty
(704) 562-3350
1 in this area
25 Total Sales
Map
Source: Doorify MLS
MLS Number: 10077828
APN: 0732.01-37-0923-000
- 7232 Morris Acres Rd
- 763 Larkspur Bowl Way
- 2060 Jersey City Place
- 747 Bachelor Gulch Way
- 750 Bachelor Gulch Way
- 2122 Grubstake St
- 2124 Grubstake St
- 755 Bachelor Gulch Way
- 760 Bachelor Gulch Way
- 772 Mirkwood Ave
- 2106 White Pond Ct
- 1505 Poets Glade Dr
- 2069 White Pond Ct
- 2317 Colony Woods Dr
- 1001 Drayman Place
- 1013 Chelsea Run Ln
- 1017 Blackpool Ct
- 1035 Brownsmith Dr
- 1043 Brownsmith Dr
- 2268 Red Knot Ln
