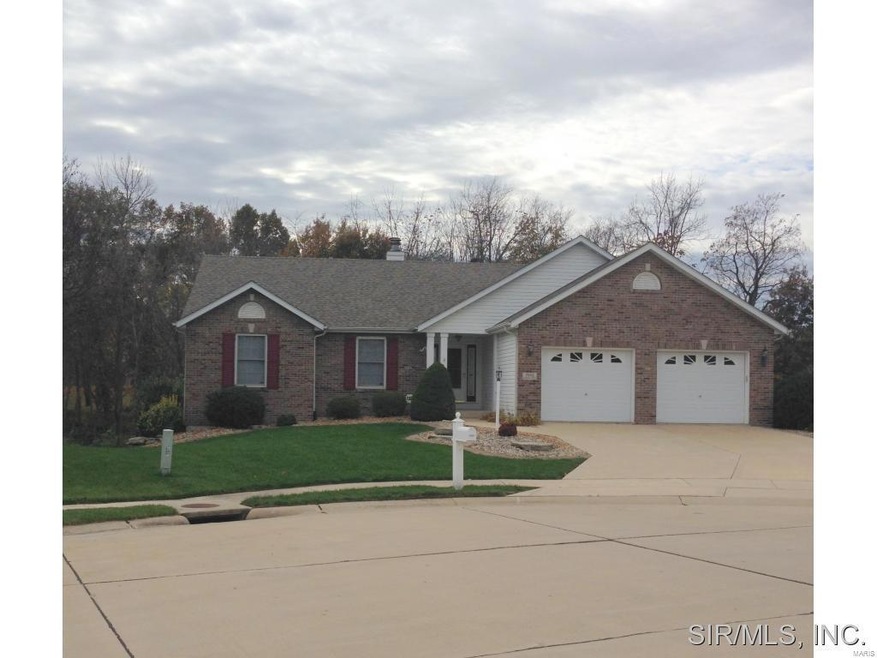
7002 Seminary Ridge Ct Edwardsville, IL 62025
Estimated Value: $433,624 - $474,000
Highlights
- Sun or Florida Room
- Lower Floor Utility Room
- Family Room
- Liberty Middle School Rated A-
- Patio
- 3-minute walk to Tower Park
About This Home
As of December 2014Move in ready atrium ranch! Situated on a large lot in a quiet neighborhood. This home features a 4 season sunroom, 2 gas fireplaces, wet bar, new carpet throughout, 7.5x7.2 cedar closet, utility sink & doors in unfinished section of basement are great for bringing items in and clean up, with the built in shelves you will have plenty of storage area and home is wired for backup generator. Don't miss this gem ~ call today for your private showing!
Last Agent to Sell the Property
Gori Realtors, LLC License #471009650 Listed on: 11/03/2014
Home Details
Home Type
- Single Family
Est. Annual Taxes
- $8,451
Year Built
- 1995
Lot Details
- 9,104
HOA Fees
- $8 Monthly HOA Fees
Parking
- 2 Car Garage
Interior Spaces
- 3 Main Level Bedrooms
- 2,937 Sq Ft Home
- Family Room
- Sun or Florida Room
- Lower Floor Utility Room
- Laundry on main level
Basement
- Walk-Out Basement
- Basement Fills Entire Space Under The House
Additional Features
- Patio
- Heating System Uses Gas
Community Details
- Built by CARRINGTON HOMES
Ownership History
Purchase Details
Home Financials for this Owner
Home Financials are based on the most recent Mortgage that was taken out on this home.Purchase Details
Home Financials for this Owner
Home Financials are based on the most recent Mortgage that was taken out on this home.Purchase Details
Similar Homes in Edwardsville, IL
Home Values in the Area
Average Home Value in this Area
Purchase History
| Date | Buyer | Sale Price | Title Company |
|---|---|---|---|
| Moss Britt A | $270,000 | Fatic | |
| Vallow Adam R | -- | Fatic | |
| Vallow Richard D | -- | Fatic |
Mortgage History
| Date | Status | Borrower | Loan Amount |
|---|---|---|---|
| Open | Moss Britt A | $216,000 |
Property History
| Date | Event | Price | Change | Sq Ft Price |
|---|---|---|---|---|
| 12/10/2014 12/10/14 | Sold | $270,000 | -3.2% | $92 / Sq Ft |
| 11/05/2014 11/05/14 | Pending | -- | -- | -- |
| 11/03/2014 11/03/14 | For Sale | $279,000 | -- | $95 / Sq Ft |
Tax History Compared to Growth
Tax History
| Year | Tax Paid | Tax Assessment Tax Assessment Total Assessment is a certain percentage of the fair market value that is determined by local assessors to be the total taxable value of land and additions on the property. | Land | Improvement |
|---|---|---|---|---|
| 2023 | $8,451 | $122,680 | $20,220 | $102,460 |
| 2022 | $8,451 | $113,400 | $18,690 | $94,710 |
| 2021 | $7,556 | $107,630 | $17,740 | $89,890 |
| 2020 | $7,202 | $104,300 | $17,190 | $87,110 |
| 2019 | $7,149 | $102,550 | $16,900 | $85,650 |
| 2018 | $7,025 | $97,940 | $16,140 | $81,800 |
| 2017 | $6,837 | $95,870 | $15,800 | $80,070 |
| 2016 | $6,155 | $94,150 | $15,810 | $78,340 |
| 2015 | $5,527 | $87,280 | $14,660 | $72,620 |
| 2014 | $5,527 | $87,280 | $14,660 | $72,620 |
| 2013 | $5,527 | $87,280 | $14,660 | $72,620 |
Agents Affiliated with this Home
-
Bob Rohrkaste

Seller's Agent in 2014
Bob Rohrkaste
Gori Realtors, LLC
(618) 920-2562
15 in this area
56 Total Sales
-
Linda Shaffer

Buyer's Agent in 2014
Linda Shaffer
Coldwell Banker Brown Realtors
(618) 530-4044
9 in this area
43 Total Sales
Map
Source: MARIS MLS
MLS Number: MIS4315400
APN: 14-2-15-24-02-202-043
- 7006 Missionary Ridge Ct
- 2204 Little Round Top Dr
- 101 Knights Bridge Ln
- 7032 Koufax Ct
- 3355 Garvey Ln
- 33 W Southcrest Cir
- 30 Shiloh Ct
- 3328 Drysdale Ct
- 2608 Hunters Ridge
- 3478 Manassas Dr
- 9 E Picketts Crossing
- 7121 Lost Oak Dr
- 3510 Vicksburg Dr
- 7036 Alston Ct
- 1311 Springbrooke Dr
- 7048 Alston Ct
- 2806 Hunters Crossing Dr
- 7142 Buckland Ct
- 1314 Richetta Dr
- 1409 Gerber Rd
- 7002 Seminary Ridge Ct
- 7004 Seminary Ridge Ct
- 7000 Seminary Ridge Ct
- 7001 Seminary Ridge Ct
- 7006 Seminary Ridge Ct
- 6 Yorkshire Ct
- 7003 Seminary Ridge Ct
- 4 Yorkshire Ct
- 8 Yorkshire Ct
- 7005 Seminary Ridge Ct
- 7008 Seminary Ridge Ct
- 2 Yorkshire Ct
- 7007 Seminary Ridge Ct
- 26 Brookshire Ln
- 7002 Missionary Ridge Ct
- 9 Yorkshire Ct
- 7000 Missionary Ridge Ct
- 7004 Missionary Ridge Ct
- 7010 Seminary Ridge Ct
- 7009 Seminary Ridge Ct
