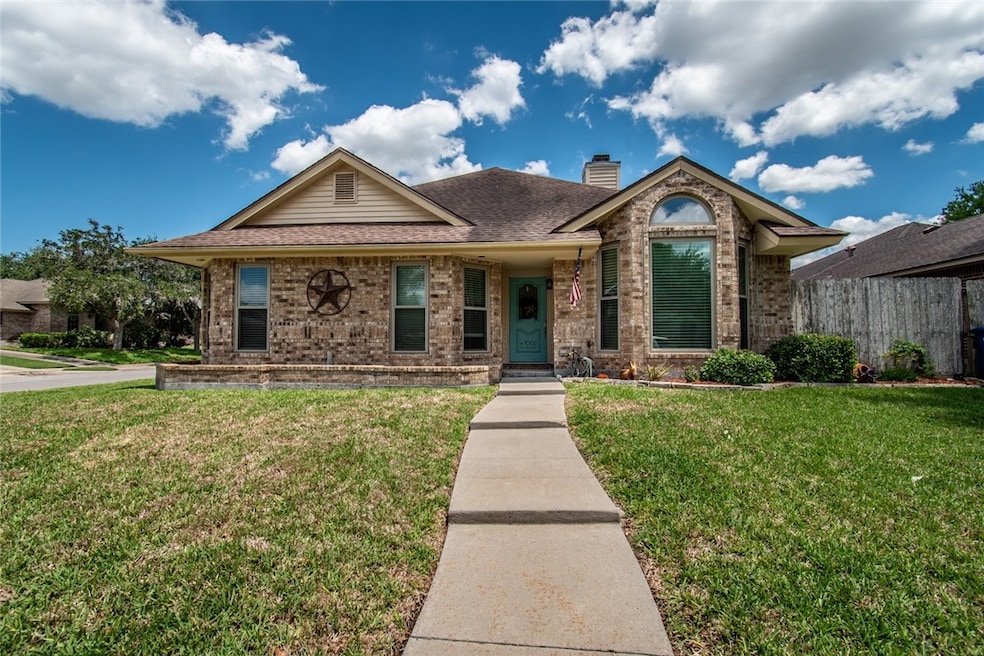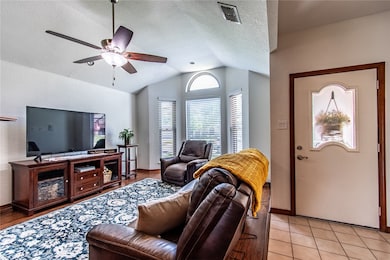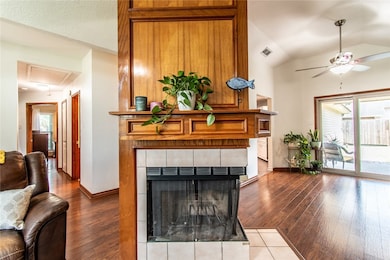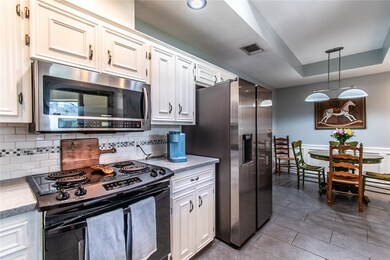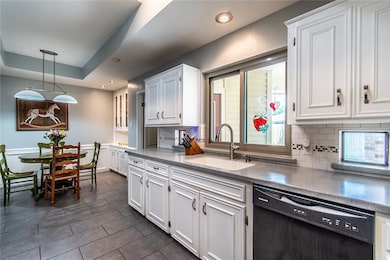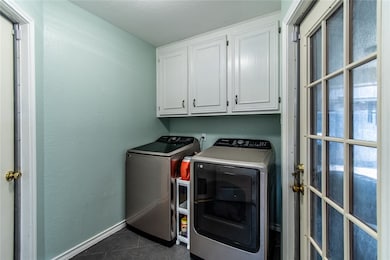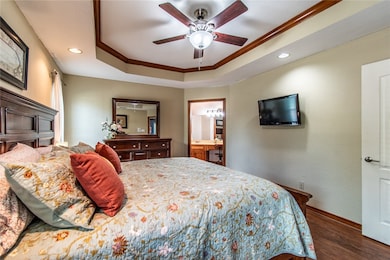
7002 Sun Wood Dr Corpus Christi, TX 78413
Southside NeighborhoodEstimated payment $1,911/month
Highlights
- Corner Lot
- Covered patio or porch
- Ceramic Tile Flooring
- No HOA
- Air Filtration System
- Central Heating and Cooling System
About This Home
Welcome to this beautifully maintained 3-bedroom, 2-bathroom home located in a well-established Southside neighborhood. Situated on a desirable corner lot, this residence combines comfort, style, and convenience — perfect for families or anyone looking to enjoy all that this prime location has to offer.
Step inside to find a bright and open main living area featuring durable and stylish laminate flooring, ideal for everyday living and entertaining. New hurricane-rated windows throughout the home provide peace of mind and energy efficiency year-round as well as a lifetime transferable warranty. In 2021 A new central A/C and heat system was installed. The kitchen is a standout with sleek Hi-Macs countertops, offering a modern look with excellent durability.
A separate laundry room adds functionality and extra storage space, while both bathrooms are well-appointed for comfort and convenience.
Located just minutes from top-rated schools, popular restaurants, and premier shopping, this home offers the perfect balance of quiet residential living and city accessibility.
Don’t miss your opportunity to own this move-in-ready gem in one of the Southside’s most sought-after neighborhoods!
Home Details
Home Type
- Single Family
Est. Annual Taxes
- $5,074
Year Built
- Built in 1988
Lot Details
- 6,098 Sq Ft Lot
- Wood Fence
- Corner Lot
Parking
- 2 Car Garage
- On-Street Parking
- Off-Street Parking
Home Design
- Brick Exterior Construction
- Slab Foundation
- Shingle Roof
Interior Spaces
- 1,672 Sq Ft Home
- 1-Story Property
- Ceiling Fan
- Wood Burning Fireplace
- Washer and Dryer Hookup
Kitchen
- Electric Oven or Range
- Microwave
- Dishwasher
- Disposal
Flooring
- Carpet
- Laminate
- Ceramic Tile
Bedrooms and Bathrooms
- 3 Bedrooms
- 2 Full Bathrooms
Schools
- Club Estates Elementary School
- Grant Middle School
- Carroll High School
Utilities
- Air Filtration System
- Central Heating and Cooling System
- Cable TV Available
Additional Features
- Energy-Efficient Windows
- Covered patio or porch
Community Details
- No Home Owners Association
- Inverness Subdivision
Listing and Financial Details
- Legal Lot and Block 1 / 11
Map
Home Values in the Area
Average Home Value in this Area
Tax History
| Year | Tax Paid | Tax Assessment Tax Assessment Total Assessment is a certain percentage of the fair market value that is determined by local assessors to be the total taxable value of land and additions on the property. | Land | Improvement |
|---|---|---|---|---|
| 2024 | $5,074 | $233,323 | $0 | $0 |
| 2023 | $3,274 | $212,112 | $0 | $0 |
| 2022 | $4,798 | $192,829 | $18,300 | $174,529 |
| 2021 | $4,812 | $184,028 | $18,300 | $165,728 |
| 2020 | $4,549 | $173,572 | $18,300 | $155,272 |
| 2019 | $4,250 | $160,736 | $18,300 | $142,436 |
| 2018 | $4,014 | $158,532 | $18,300 | $140,232 |
| 2017 | $4,047 | $160,284 | $18,300 | $141,984 |
| 2016 | $4,098 | $162,332 | $18,300 | $144,032 |
| 2015 | $3,260 | $155,720 | $18,300 | $137,420 |
| 2014 | $3,260 | $144,698 | $18,300 | $126,398 |
Property History
| Date | Event | Price | Change | Sq Ft Price |
|---|---|---|---|---|
| 07/19/2025 07/19/25 | Price Changed | $269,000 | -1.5% | $161 / Sq Ft |
| 06/21/2025 06/21/25 | Price Changed | $273,000 | -1.8% | $163 / Sq Ft |
| 05/16/2025 05/16/25 | For Sale | $278,000 | -- | $166 / Sq Ft |
Purchase History
| Date | Type | Sale Price | Title Company |
|---|---|---|---|
| Warranty Deed | -- | None Listed On Document | |
| Interfamily Deed Transfer | -- | None Available | |
| Vendors Lien | -- | Security Title | |
| Vendors Lien | -- | First American Title Ins Co |
Mortgage History
| Date | Status | Loan Amount | Loan Type |
|---|---|---|---|
| Previous Owner | $164,257 | New Conventional | |
| Previous Owner | $145,860 | New Conventional | |
| Previous Owner | $144,000 | Stand Alone First | |
| Previous Owner | $129,600 | Stand Alone First | |
| Previous Owner | $136,900 | Purchase Money Mortgage | |
| Previous Owner | $195,000 | Purchase Money Mortgage |
Similar Homes in Corpus Christi, TX
Source: South Texas MLS
MLS Number: 458994
APN: 246714
- 7013 Fruitwood Dr
- 4957 Shadowbend Dr
- 6829 Iroquois Dr
- 5213 Inverness Dr
- 5317 Tartan Cir
- 4925 Valley Stream Dr
- 5113 Queens Ct
- 5025 Queens Ct
- 5026 Graford Place
- 6905 Braesvalley Dr
- 6902 King Arthur
- 4017 Ranch Lake Dr
- 4009 Ranch Lake Dr
- 6902 Weber
- 5517 Crossridge Dr
- 7313 Prairie Dr
- 4929 Cedar Pass Dr Unit A3
- 5129 Goldeneye Dr
- 4926 Lake Livingston Dr
- 6726 Hunt Dr
- 5338 Meadowgate Dr
- 4917 Delwood St Unit B4
- 5502 Henderson
- 4929 Cedar Pass Dr
- 7225 Owen Ct Unit C
- 7201 Kress Cir Unit F4
- 5101 Cavendish Dr
- 6702 Everhart Rd Unit H103
- 6702 Everhart Rd Unit I-105
- 7009 Bevington Dr
- 6947 Everhart Rd
- 5633 Timbergate Dr
- 4809 Goldeneye Dr
- 6635 S Staples St
- 5702 Timbergate Dr
- 5180 Middlecoff Rd Unit D
- 4646 Cedar Pass Dr Unit D
- 5721 Timbergate Dr
- 6701 Everhart Rd
- 4901 Saratoga Blvd
