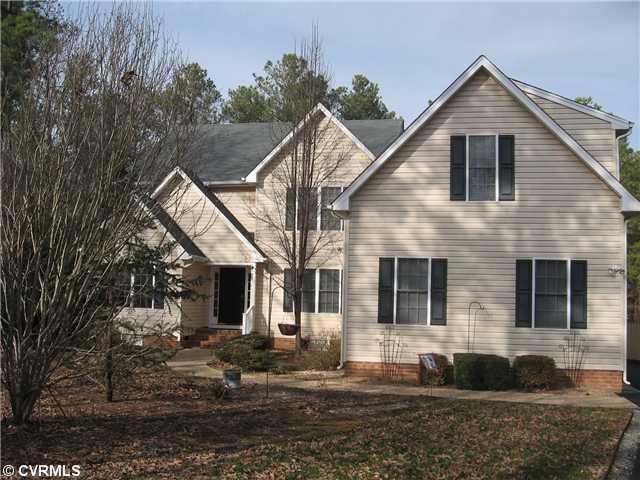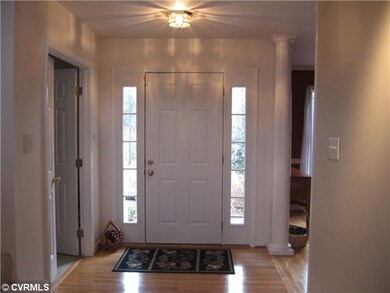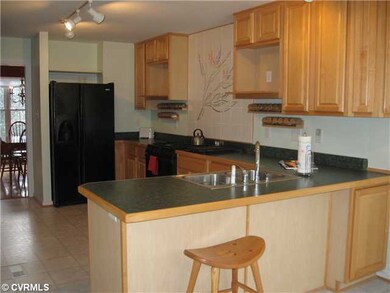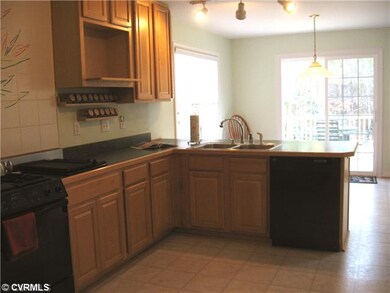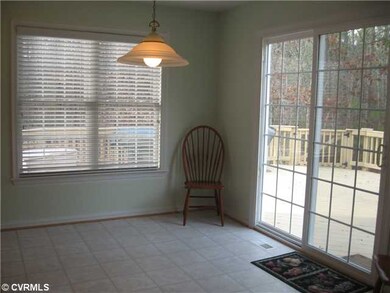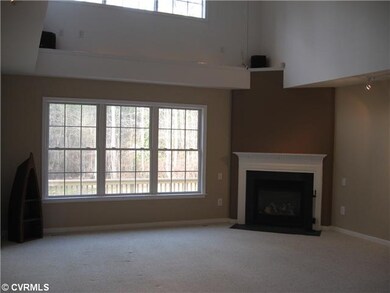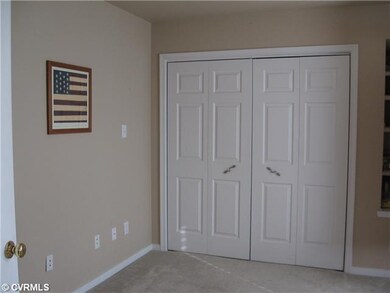
7002 Swiftrock Ridge Ct Chesterfield, VA 23838
The Highlands NeighborhoodAbout This Home
As of June 2020Just listed. Situated on acre+ lot boasting 3 car garage, nearly 3500 sq ft. Additional features include 1st floor master suite, spacious eat in kitchen w/jenn aire duel fuel stove & indoor grill. Breakfast bar, huge pantry & delightful breakfast room overlooking private park like rear yard. Additional first floor features include 2 story family room w//fireplace, great office/study (could be additional first floor bedroom). Formal dining room.Second floor features spacious rec room overlooking Family Room, 3 generous bedrooms with an abundance of closet space. Outside features paved driveway, irrigation system, gutter guards, vinyl siding. All nestled on acre plus park like cul de sac. Just minutes to 288, shopping, library and great schools! Come see your new home today!
Last Agent to Sell the Property
Diane Becker
RE/MAX Commonwealth License #0225043477 Listed on: 02/05/2012

Home Details
Home Type
- Single Family
Est. Annual Taxes
- $4,535
Year Built
- 1998
Home Design
- Composition Roof
Interior Spaces
- Property has 2 Levels
Bedrooms and Bathrooms
- 4 Bedrooms
- 2 Full Bathrooms
Utilities
- Forced Air Heating System
- Conventional Septic
Listing and Financial Details
- Assessor Parcel Number 773-643-09-93-00000
Ownership History
Purchase Details
Home Financials for this Owner
Home Financials are based on the most recent Mortgage that was taken out on this home.Purchase Details
Home Financials for this Owner
Home Financials are based on the most recent Mortgage that was taken out on this home.Similar Home in Chesterfield, VA
Home Values in the Area
Average Home Value in this Area
Purchase History
| Date | Type | Sale Price | Title Company |
|---|---|---|---|
| Warranty Deed | $286,000 | -- | |
| Warranty Deed | $209,000 | -- |
Mortgage History
| Date | Status | Loan Amount | Loan Type |
|---|---|---|---|
| Open | $110,000 | Credit Line Revolving | |
| Open | $373,500 | New Conventional | |
| Closed | $260,000 | Stand Alone Refi Refinance Of Original Loan | |
| Closed | $280,819 | FHA | |
| Previous Owner | $279,000 | New Conventional | |
| Previous Owner | $167,000 | New Conventional |
Property History
| Date | Event | Price | Change | Sq Ft Price |
|---|---|---|---|---|
| 06/26/2020 06/26/20 | Sold | $415,000 | -1.0% | $119 / Sq Ft |
| 05/23/2020 05/23/20 | Pending | -- | -- | -- |
| 05/18/2020 05/18/20 | For Sale | $419,000 | 0.0% | $120 / Sq Ft |
| 04/30/2020 04/30/20 | Pending | -- | -- | -- |
| 04/02/2020 04/02/20 | For Sale | $419,000 | +46.5% | $120 / Sq Ft |
| 05/07/2012 05/07/12 | Sold | $286,000 | -4.3% | $82 / Sq Ft |
| 04/08/2012 04/08/12 | Pending | -- | -- | -- |
| 02/05/2012 02/05/12 | For Sale | $299,000 | -- | $86 / Sq Ft |
Tax History Compared to Growth
Tax History
| Year | Tax Paid | Tax Assessment Tax Assessment Total Assessment is a certain percentage of the fair market value that is determined by local assessors to be the total taxable value of land and additions on the property. | Land | Improvement |
|---|---|---|---|---|
| 2024 | $4,535 | $466,700 | $76,000 | $390,700 |
| 2023 | $4,195 | $461,000 | $76,000 | $385,000 |
| 2022 | $3,929 | $427,100 | $70,000 | $357,100 |
| 2021 | $3,784 | $395,700 | $68,000 | $327,700 |
| 2020 | $3,578 | $376,600 | $66,000 | $310,600 |
| 2019 | $3,444 | $362,500 | $62,900 | $299,600 |
| 2018 | $3,349 | $357,300 | $62,900 | $294,400 |
| 2017 | $3,254 | $333,800 | $62,900 | $270,900 |
| 2016 | $3,298 | $343,500 | $62,900 | $280,600 |
| 2015 | $3,134 | $323,900 | $60,900 | $263,000 |
| 2014 | $3,031 | $313,100 | $60,900 | $252,200 |
Agents Affiliated with this Home
-
Clayton Gits

Seller's Agent in 2020
Clayton Gits
Real Broker LLC
(804) 601-4960
5 in this area
677 Total Sales
-
Adam Bennett
A
Seller Co-Listing Agent in 2020
Adam Bennett
Real Broker LLC
(804) 774-1590
3 in this area
125 Total Sales
-
Alan King

Buyer's Agent in 2020
Alan King
Larry King Realty
(804) 512-9856
3 in this area
131 Total Sales
-

Seller's Agent in 2012
Diane Becker
RE/MAX
-
Ryan Sanford

Buyer's Agent in 2012
Ryan Sanford
RE/MAX
(804) 218-3409
2 in this area
262 Total Sales
Map
Source: Central Virginia Regional MLS
MLS Number: 1203399
APN: 773-64-30-99-300-000
- 6953 Fieldwood Rd
- 7313 Rosemead Ln
- 12300 Wynnstay Ln
- 7401 MacLachlan Dr
- 7436 Fowlis Place
- 6920 Apamatica Ln
- 13511 Lewis Rd
- 12419 Duntrune Ct
- 7530 Dunollie Dr
- 14611 Loamy Cir
- 8412 Mckibben Dr
- 7943 Dunnottar Ct
- 8212 Macandrew Place
- 12031 Dunnottar Dr
- 8130 Clancy Ct
- 11401 Braidstone Ln
- 8136 Clancy Ct
- 13030 Alsandair Dr
- 13013 Alsandair Dr
- 13007 Alsandair Dr
