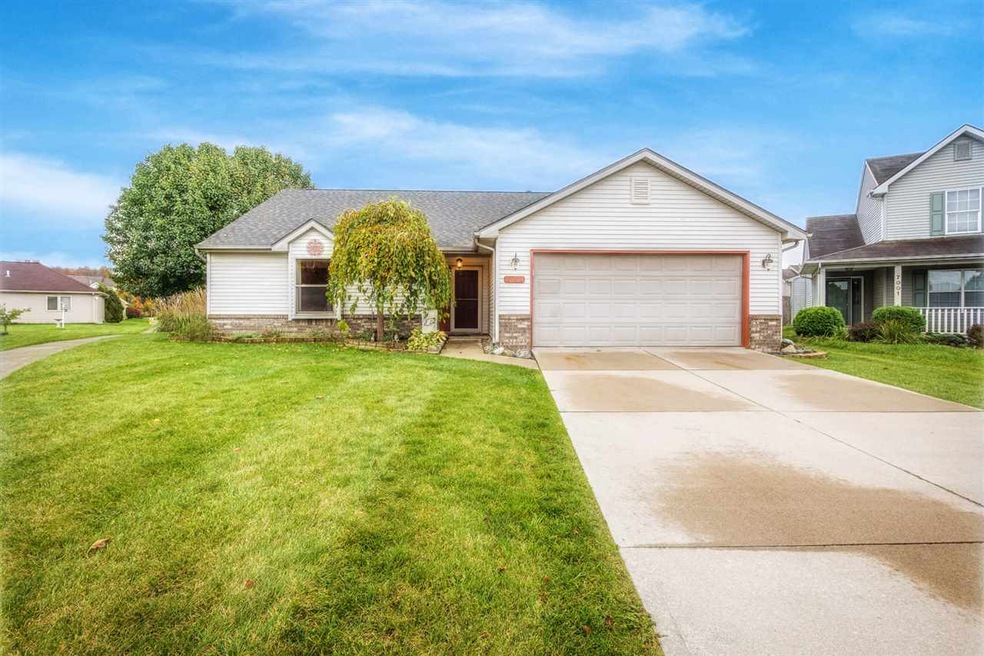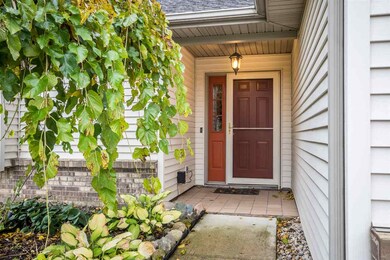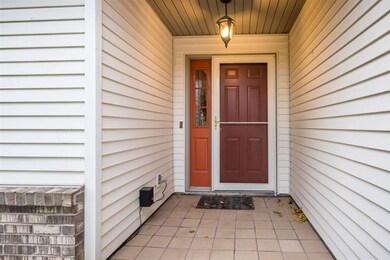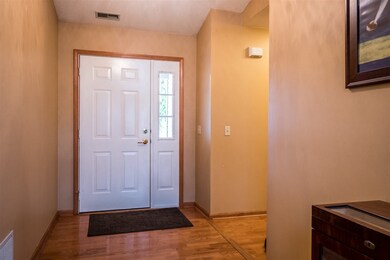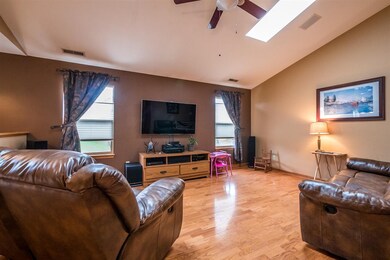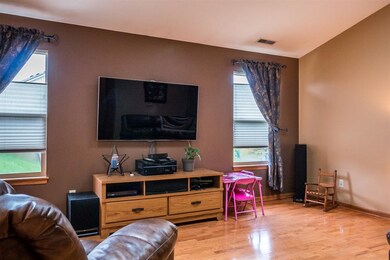
7002 Tiger Lily Place Fort Wayne, IN 46835
Northeast Fort Wayne NeighborhoodEstimated Value: $241,267 - $262,000
Highlights
- Open Floorplan
- Ranch Style House
- Wood Flooring
- Vaulted Ceiling
- Backs to Open Ground
- Covered patio or porch
About This Home
As of December 2016Absolutely immaculate ranch in Hunters Point! This well-maintained home sits on a cul-de-sac, providing a quiet setting for entertaining friends and family. Also offered is a split-bedroom floor plan, perfect for optimizing space and providing privacy to guests. Enter the foyer, which offers hardwood floors, leading into the great room where you will immediately find more beautiful hardwood floors, vaulted ceilings, fresh neutral paint, and updated skylights to let in plenty of natural light! Enjoy cooking in the updated kitchen, complete with NEW cabinets, NEW countertops, NEW ceramic tile floors, NEW sink & faucet, and updated lighting. ALL kitchen appliances remain for the future chef of the family! Head into the master bedroom to enjoy cathedral ceilings, newer carpet, fresh neutral paint, and ceramic tile in the master bathroom. Additional features include a NEW roof, hardwood floors in the spare bedroom, ceramic tile in the guest bathroom, and yearly serviced furnace and A/C units! Come see this beautiful turn-key home that will not leave your wallet empty!!
Home Details
Home Type
- Single Family
Est. Annual Taxes
- $1,089
Year Built
- Built in 2000
Lot Details
- 6,551 Sq Ft Lot
- Lot Dimensions are 56x117
- Backs to Open Ground
- Cul-De-Sac
- Landscaped
HOA Fees
- $8 Monthly HOA Fees
Parking
- 2 Car Attached Garage
- Garage Door Opener
- Driveway
Home Design
- Ranch Style House
- Brick Exterior Construction
- Slab Foundation
- Shingle Roof
- Vinyl Construction Material
Interior Spaces
- 1,414 Sq Ft Home
- Open Floorplan
- Built-In Features
- Woodwork
- Vaulted Ceiling
- Ceiling Fan
- Skylights
- Fire and Smoke Detector
- Laundry on main level
Kitchen
- Eat-In Kitchen
- Electric Oven or Range
- Disposal
Flooring
- Wood
- Carpet
- Laminate
- Ceramic Tile
Bedrooms and Bathrooms
- 3 Bedrooms
- Split Bedroom Floorplan
- En-Suite Primary Bedroom
- Walk-In Closet
- 2 Full Bathrooms
- Bathtub with Shower
- Separate Shower
Utilities
- Forced Air Heating and Cooling System
- Heating System Uses Gas
Additional Features
- Covered patio or porch
- Suburban Location
Listing and Financial Details
- Assessor Parcel Number 02-08-13-151-014.000-072
Ownership History
Purchase Details
Home Financials for this Owner
Home Financials are based on the most recent Mortgage that was taken out on this home.Purchase Details
Home Financials for this Owner
Home Financials are based on the most recent Mortgage that was taken out on this home.Similar Homes in the area
Home Values in the Area
Average Home Value in this Area
Purchase History
| Date | Buyer | Sale Price | Title Company |
|---|---|---|---|
| Mcvea Lewis Sherri | -- | Liberty Title & Escrow Co | |
| Mouton Eric J | -- | Commonwealth-Dreibelbiss Tit |
Mortgage History
| Date | Status | Borrower | Loan Amount |
|---|---|---|---|
| Open | Mcvea Lewis Sherri | $110,900 | |
| Previous Owner | Mouton Eric J | $101,487 | |
| Previous Owner | Mouton Eric J | $113,172 | |
| Previous Owner | Mouton Eric J | $25,000 | |
| Previous Owner | Mouton Eric J | $86,320 | |
| Previous Owner | Mouton Eric J | $21,580 |
Property History
| Date | Event | Price | Change | Sq Ft Price |
|---|---|---|---|---|
| 12/12/2016 12/12/16 | Sold | $123,900 | -0.8% | $88 / Sq Ft |
| 11/07/2016 11/07/16 | Pending | -- | -- | -- |
| 10/27/2016 10/27/16 | For Sale | $124,900 | -- | $88 / Sq Ft |
Tax History Compared to Growth
Tax History
| Year | Tax Paid | Tax Assessment Tax Assessment Total Assessment is a certain percentage of the fair market value that is determined by local assessors to be the total taxable value of land and additions on the property. | Land | Improvement |
|---|---|---|---|---|
| 2024 | $2,292 | $207,400 | $33,300 | $174,100 |
| 2022 | $2,028 | $181,600 | $33,300 | $148,300 |
| 2021 | $1,655 | $149,900 | $20,200 | $129,700 |
| 2020 | $1,480 | $137,300 | $20,200 | $117,100 |
| 2019 | $1,439 | $134,100 | $20,200 | $113,900 |
| 2018 | $1,344 | $125,000 | $20,200 | $104,800 |
| 2017 | $1,253 | $116,100 | $20,200 | $95,900 |
| 2016 | $1,142 | $107,500 | $20,200 | $87,300 |
| 2014 | $999 | $100,900 | $20,200 | $80,700 |
| 2013 | $982 | $100,900 | $20,200 | $80,700 |
Agents Affiliated with this Home
-
Jason Fazio
J
Seller's Agent in 2016
Jason Fazio
eXp Realty, LLC
(260) 445-5145
2 in this area
33 Total Sales
-
Angie Ashby

Buyer's Agent in 2016
Angie Ashby
CENTURY 21 Bradley Realty, Inc
(260) 403-6381
1 in this area
49 Total Sales
Map
Source: Indiana Regional MLS
MLS Number: 201649395
APN: 02-08-13-151-014.000-072
- 6911 Cherbourg Dr
- 9437 Monique Dr
- 9721 Snowstar Place
- 9634 Founders Way
- 7310 Maeve Dr
- 6326 Treasure Cove
- 9514 Sugar Mill Dr
- 9725 Sea View Cove
- 6704 Cherry Hill Pkwy
- 6615 Cherry Hill Pkwy
- 8505 Crenshaw Ct
- 8423 Cinnabar Ct
- 9529 Skipjack Cove
- 7689 Accio Cove
- 7695 Accio Cove
- 7696 Lila Way
- 7712 Lila Way
- 7855 Tumnus Trail
- 7615 Luna Way
- 10299 Tirian Place
- 7002 Tiger Lily Place
- 7008 Tiger Lily Place
- 7001 Tiger Lily Place
- 6923 Cherbourg Dr
- 6917 Cherbourg Dr
- 7016 Tiger Lily Place
- 6929 Cherbourg Dr
- 7007 Tiger Lily Place
- 7022 Tiger Lily Place
- 7013 Tiger Lily Place
- 7011 Lark Meadow Run
- 7019 Tiger Lily Place
- 6935 Cherbourg Dr
- 6905 Cherbourg Dr
- 7030 Tiger Lily Place
- 9327 Greyhawk Dr
- 7019 Lark Meadow Run
- 7025 Tiger Lily Place
- 6920 Cherbourg Dr
- 6924 Cherbourg Dr
