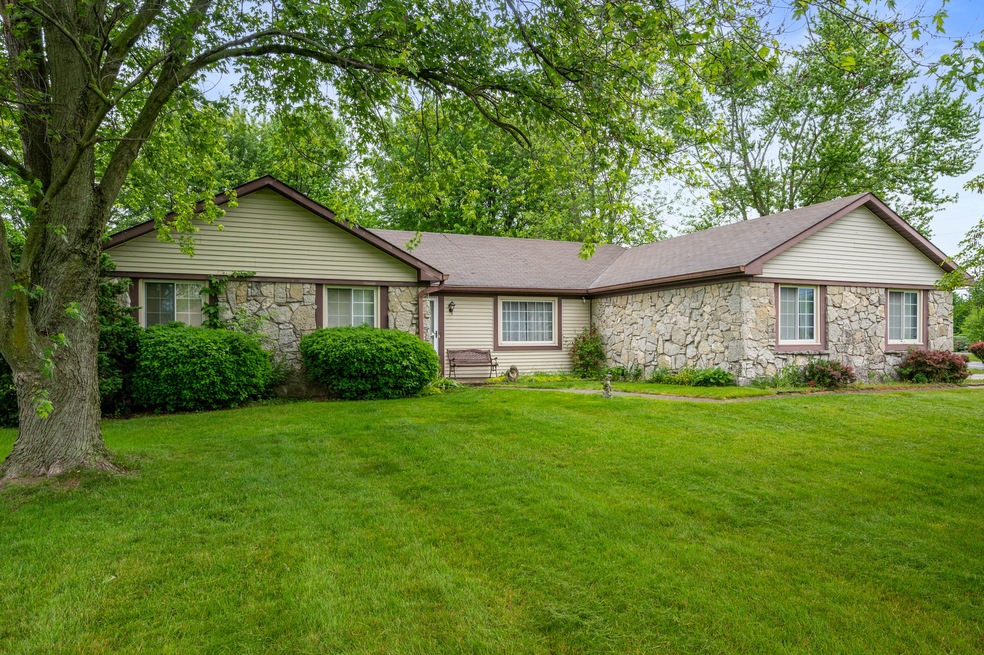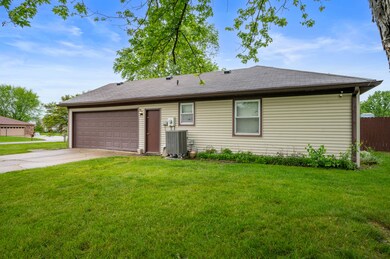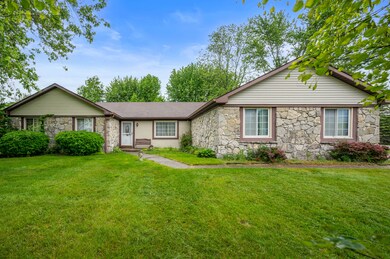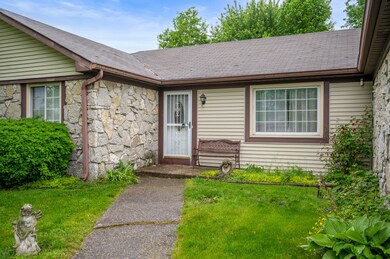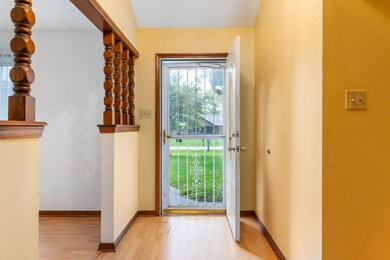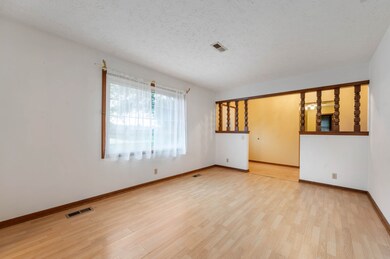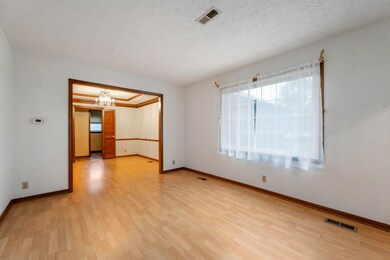
7002 W Meadows Ln Greenfield, IN 46140
Mount Comfort NeighborhoodHighlights
- Traditional Architecture
- No HOA
- Eat-In Kitchen
- Mt. Vernon Middle School Rated A-
- 2 Car Attached Garage
- Woodwork
About This Home
As of July 2024Looking for a place to be home or a place to add to your investment portfolio? This home is it! This charming home situated on half an acre in the desirable Mt. Vernon school systerm is ready to be yours! Home has 3 spacious bedrooms with 2 full bathrooms and a half bath. In addition, you will find 2 large living spaces perfect for relaxing or entertaining. Whether you prefer to eat in the kitchen or in a formal dining room, both are available in this home. Home, with its strong bones and character, is waiting for its new owners to make it theirs. Schedule your showing today!
Last Agent to Sell the Property
F.C. Tucker Company Brokerage Email: sarah.fishburn@talktotucker.com License #RB19001567 Listed on: 05/16/2024

Co-Listed By
F.C. Tucker Company Brokerage Email: sarah.fishburn@talktotucker.com License #RB19001566
Last Buyer's Agent
Gabrielle O'Connor
Trueblood Real Estate

Home Details
Home Type
- Single Family
Est. Annual Taxes
- $1,748
Year Built
- Built in 1977
Lot Details
- 0.56 Acre Lot
Parking
- 2 Car Attached Garage
Home Design
- Traditional Architecture
- Vinyl Construction Material
Interior Spaces
- 1,766 Sq Ft Home
- 1-Story Property
- Woodwork
- Family Room with Fireplace
- Crawl Space
Kitchen
- Eat-In Kitchen
- Electric Oven
- Dishwasher
Bedrooms and Bathrooms
- 3 Bedrooms
Schools
- Mt Vernon Middle School
Utilities
- Forced Air Heating System
- Well
Community Details
- No Home Owners Association
- Buck Creek Meadows Subdivision
Listing and Financial Details
- Tax Lot 14
- Assessor Parcel Number 300535101038000006
- Seller Concessions Offered
Similar Homes in Greenfield, IN
Home Values in the Area
Average Home Value in this Area
Property History
| Date | Event | Price | Change | Sq Ft Price |
|---|---|---|---|---|
| 07/09/2024 07/09/24 | Sold | $251,399 | +7.0% | $142 / Sq Ft |
| 06/05/2024 06/05/24 | Pending | -- | -- | -- |
| 05/30/2024 05/30/24 | Price Changed | $235,000 | -11.3% | $133 / Sq Ft |
| 05/16/2024 05/16/24 | For Sale | $265,000 | -- | $150 / Sq Ft |
Tax History Compared to Growth
Tax History
| Year | Tax Paid | Tax Assessment Tax Assessment Total Assessment is a certain percentage of the fair market value that is determined by local assessors to be the total taxable value of land and additions on the property. | Land | Improvement |
|---|---|---|---|---|
| 2024 | $1,891 | $203,500 | $28,200 | $175,300 |
| 2023 | $1,891 | $186,400 | $28,200 | $158,200 |
| 2022 | $2,076 | $193,100 | $26,100 | $167,000 |
| 2021 | $1,379 | $147,000 | $26,100 | $120,900 |
| 2020 | $1,373 | $141,000 | $26,100 | $114,900 |
| 2019 | $1,182 | $131,000 | $26,100 | $104,900 |
| 2018 | $1,206 | $130,700 | $26,100 | $104,600 |
| 2017 | $1,286 | $128,800 | $26,100 | $102,700 |
| 2016 | $1,196 | $128,800 | $26,100 | $102,700 |
| 2014 | $1,267 | $126,900 | $26,100 | $100,800 |
| 2013 | $1,267 | $126,900 | $26,100 | $100,800 |
Agents Affiliated with this Home
-
Sarah Fishburn

Seller's Agent in 2024
Sarah Fishburn
F.C. Tucker Company
(317) 686-0612
2 in this area
255 Total Sales
-
Brandon Fishburn

Seller Co-Listing Agent in 2024
Brandon Fishburn
F.C. Tucker Company
(317) 445-5189
1 in this area
58 Total Sales
-

Buyer's Agent in 2024
Gabrielle O'Connor
Trueblood Real Estate
(317) 518-4453
2 in this area
74 Total Sales
Map
Source: MIBOR Broker Listing Cooperative®
MLS Number: 21977901
APN: 30-05-35-101-038.000-006
- 901 N 700 W
- 918 N 700 W
- 833 N 700 W
- 951 N Maiellen Dr
- - Pine Ct
- 7310 W 100 N
- 6863 W Jennifer Ct
- 7180 W Sacramento Dr
- 12449 Huntington Dr
- 407 Woodland East Dr
- 411 Woodland West Dr
- 7089 W 150 N
- 12231 Valley View Cir
- 1652 Valley Brook Dr
- 12334 Buckley Blvd
- 12121 E 21st St
- 1554 N Clearwater Dr
- 7152 Jackson Dr
- 7168 Jackson Dr
- 1614 N Clearwater Dr
