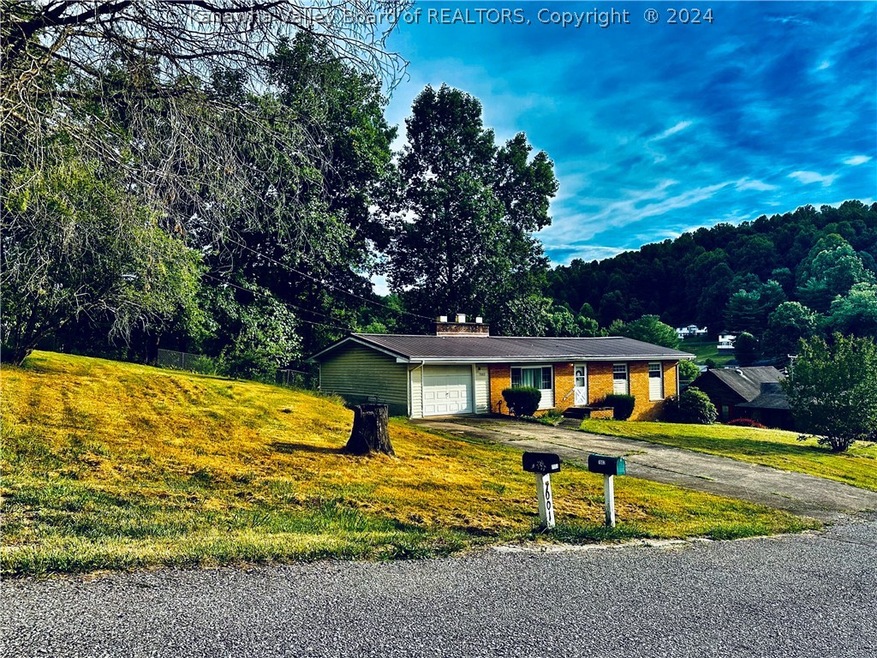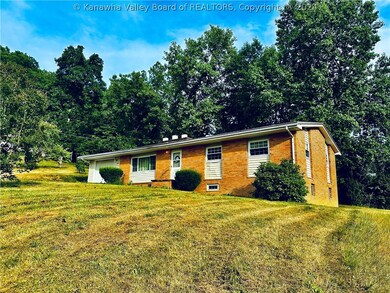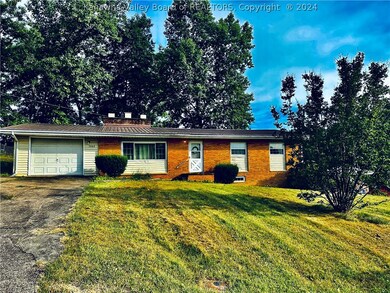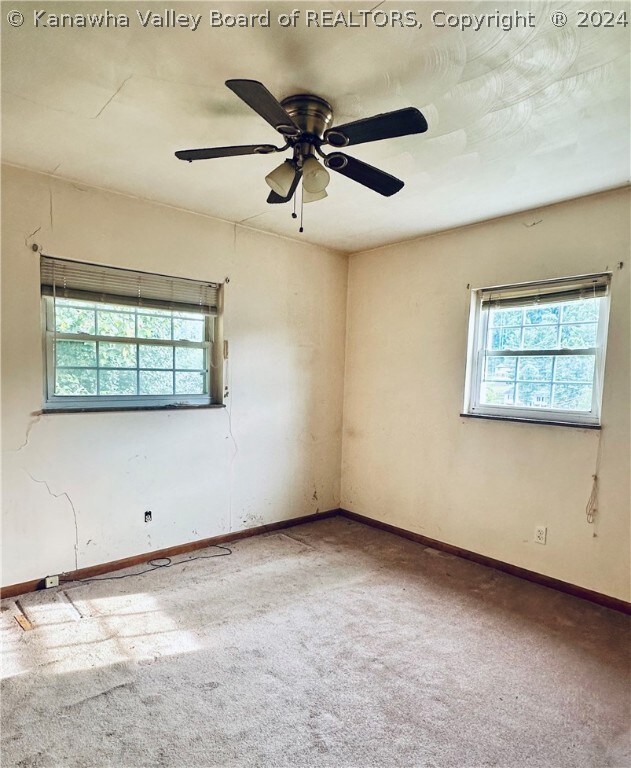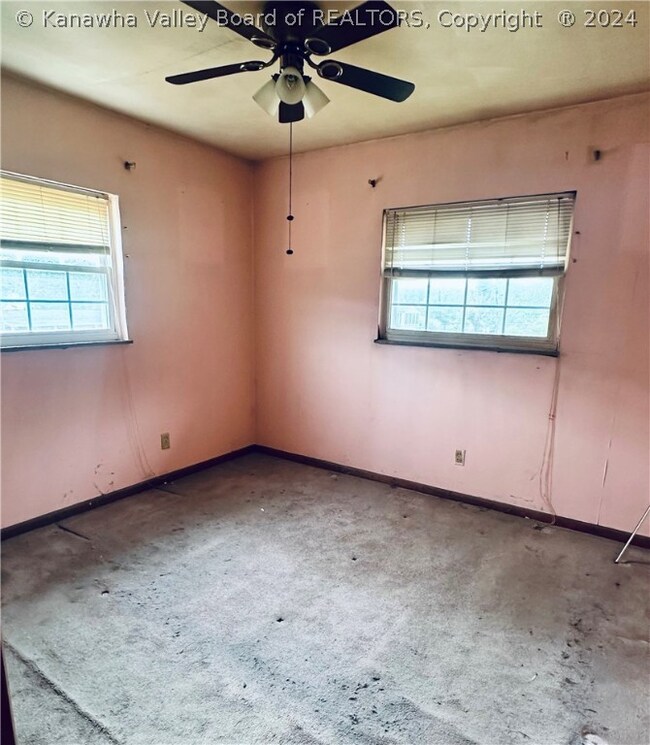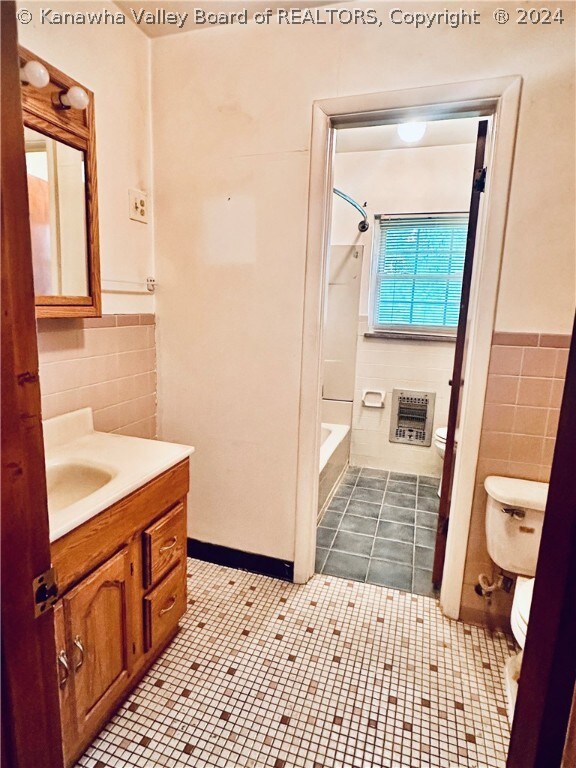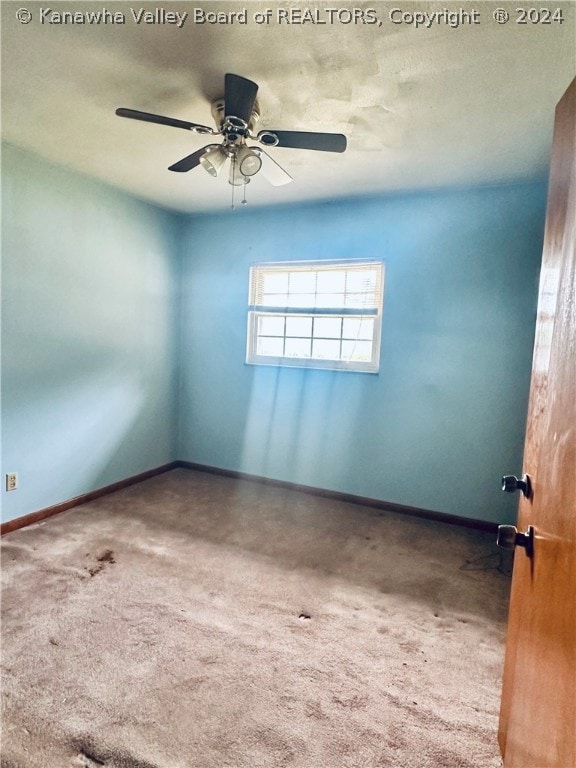
7002 Walnut Dr Charleston, WV 25320
Highlights
- Ranch Style House
- 1 Car Attached Garage
- Storm Windows
- No HOA
- Eat-In Kitchen
- Window Unit Cooling System
About This Lot
As of September 2024A once very loved and happily lived in home on a corner lot in a great neighborhood. Home has unfortunately suffered structural damage and cannot be occupied in its current condition. Neighborhood is within 5 min of all schools and interstate, no HOA or restrictions. Cash buyers only. Sold as is.
Last Agent to Sell the Property
ERA Property Elite License #0029297 Listed on: 06/27/2024
Property Details
Property Type
- Land
Year Built
- Built in 1964
Parking
- 1 Car Attached Garage
Home Design
- Ranch Style House
- Brick Exterior Construction
- Metal Roof
- Vinyl Siding
- Plaster
Interior Spaces
- 1,196 Sq Ft Home
- Self Contained Fireplace Unit Or Insert
- Dining Area
- Basement Fills Entire Space Under The House
- Storm Windows
Kitchen
- Eat-In Kitchen
- Electric Range
Flooring
- Carpet
- Laminate
Bedrooms and Bathrooms
- 3 Bedrooms
Schools
- Flinn Elementary School
- Sissonville Middle School
- Sissonville High School
Additional Features
- 0.25 Acre Lot
- Forced Air Heating System
Community Details
- No Home Owners Association
- Pinewood Subdivision
Listing and Financial Details
- Assessor Parcel Number 24-035D-0014-0000-0000
Similar Property in Charleston, WV
Home Values in the Area
Average Home Value in this Area
Property History
| Date | Event | Price | Change | Sq Ft Price |
|---|---|---|---|---|
| 09/10/2024 09/10/24 | Sold | $20,000 | -60.0% | $17 / Sq Ft |
| 09/04/2024 09/04/24 | Pending | -- | -- | -- |
| 06/27/2024 06/27/24 | For Sale | $50,000 | -- | $42 / Sq Ft |
Tax History Compared to Growth
Tax History
| Year | Tax Paid | Tax Assessment Tax Assessment Total Assessment is a certain percentage of the fair market value that is determined by local assessors to be the total taxable value of land and additions on the property. | Land | Improvement |
|---|---|---|---|---|
| 2024 | $559 | $64,380 | $14,880 | $49,500 |
| 2023 | $520 | $61,260 | $14,880 | $46,380 |
| 2022 | $1,480 | $58,740 | $14,880 | $43,860 |
| 2021 | $1,361 | $54,000 | $14,880 | $39,120 |
| 2020 | $1,364 | $54,120 | $14,880 | $39,240 |
| 2019 | $1,380 | $54,780 | $14,880 | $39,900 |
| 2018 | $1,227 | $54,780 | $14,880 | $39,900 |
| 2017 | $1,212 | $54,000 | $14,880 | $39,120 |
| 2016 | $1,214 | $54,000 | $14,880 | $39,120 |
| 2015 | $1,232 | $54,840 | $14,880 | $39,960 |
| 2014 | $1,212 | $54,900 | $14,880 | $40,020 |
Agents Affiliated with this Home
-
Branigan McCormick
B
Seller's Agent in 2024
Branigan McCormick
ERA Property Elite
(304) 545-2269
2 in this area
6 Total Sales
Map
Source: Kanawha Valley Board of REALTORS®
MLS Number: 272866
APN: 24-35D-00140000
- 3105 Capitol Dr
- 1819 Maple Dr
- 6440 Starlite Dr
- 29 Ridgeview Dr
- 6718 Valley Brook Dr
- 75 Portman Ln
- 0 Lts Plantation Rd
- 1223 Clearview Heights
- 100 Sand Hill Mobile
- 7018 Kanawha Farm Cir
- 2026 Kay Neva Ln
- 38 Mary Jackie Ln
- 2011 Archibald Dr
- 0 Tuppers Creek Rd Unit 277491
- 0 Jarrell Dr Unit 271605
- 0 Gamma Ridge Unit 270615
- 334 Utah Hollow Rd
- 102 Utah Hollow Rd
- 0 Utah Hollow Rd Lot 1 Rd
- 0 Utah Hollow Rd Lot 2 Rd
