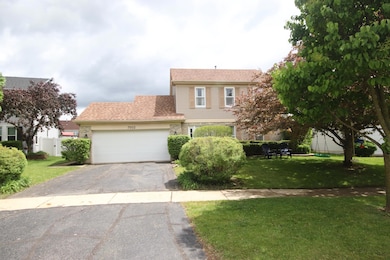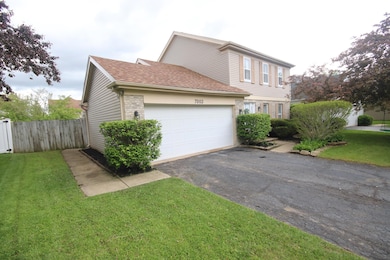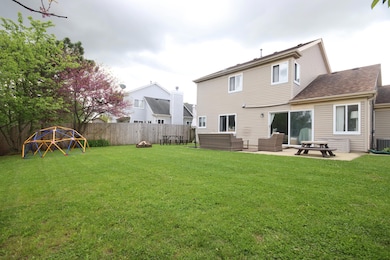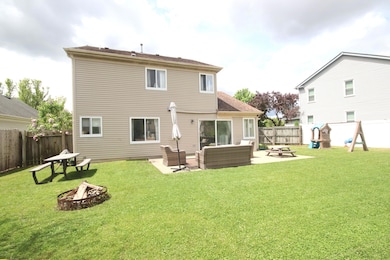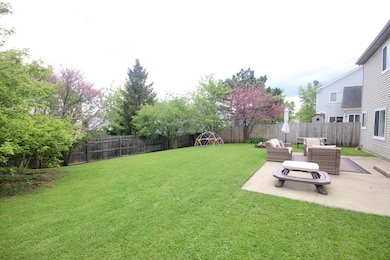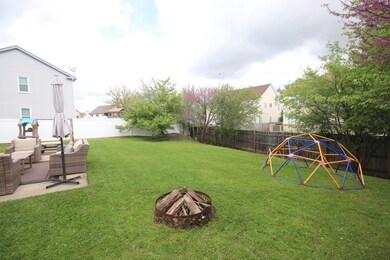
7003 94th Ave Unit 2 Kenosha, WI 53142
White Caps NeighborhoodEstimated payment $2,430/month
Highlights
- Colonial Architecture
- Fenced Yard
- Walk-In Closet
- Vaulted Ceiling
- 2 Car Attached Garage
- Level Entry For Accessibility
About This Home
Welcome to your new home in desirable White Caps neighborhood! This beautifully updated 3 bedroom, 2.5 bath home combines comfort, style, and a prime location just minutes from I-94, shopping & dining. Inside, natural light floods the space, highlighting wood laminate floors and stunning tiled bathrooms. The eat-in kitchen boasts sleek granite countertops, plenty of cabinets and a pantry. Main level is designed for entertaining with two spacious family rooms that flow seamlessly into the dining areas. The master suite is a peaceful escape with vaulted ceilings, 3 closets, 1 is walk-in, private bath with dual sinks. Elegant granite surface adds luxury to all counters and vanities. Two more bedrooms and a full bath complete the upper level. Large, fenced yard with patio and apple tree.
Home Details
Home Type
- Single Family
Est. Annual Taxes
- $4,586
Lot Details
- 7,405 Sq Ft Lot
- Fenced Yard
Parking
- 2 Car Attached Garage
- Garage Door Opener
- Driveway
Home Design
- Colonial Architecture
- Brick Exterior Construction
Interior Spaces
- 1,620 Sq Ft Home
- 2-Story Property
- Vaulted Ceiling
- Dryer
Kitchen
- Oven
- Range
- Microwave
- Dishwasher
Bedrooms and Bathrooms
- 3 Bedrooms
- Walk-In Closet
Accessible Home Design
- Level Entry For Accessibility
Schools
- Nash Elementary School
- Mahone Middle School
- Indian Trail High School & Academy
Utilities
- Forced Air Heating and Cooling System
- Heating System Uses Natural Gas
Community Details
- White Caps Subdivision
Listing and Financial Details
- Exclusions: Washer, Swing Set & Yard Gym
- Assessor Parcel Number 0312205400129
Map
Home Values in the Area
Average Home Value in this Area
Tax History
| Year | Tax Paid | Tax Assessment Tax Assessment Total Assessment is a certain percentage of the fair market value that is determined by local assessors to be the total taxable value of land and additions on the property. | Land | Improvement |
|---|---|---|---|---|
| 2024 | $4,167 | $177,200 | $51,900 | $125,300 |
| 2023 | $4,167 | $177,200 | $51,900 | $125,300 |
| 2022 | $4,222 | $177,200 | $51,900 | $125,300 |
| 2021 | $4,340 | $177,200 | $51,900 | $125,300 |
| 2020 | $4,478 | $177,200 | $51,900 | $125,300 |
| 2019 | $4,308 | $177,200 | $51,900 | $125,300 |
| 2018 | $4,238 | $157,300 | $49,900 | $107,400 |
| 2017 | $4,151 | $157,300 | $49,900 | $107,400 |
| 2016 | $4,792 | $157,300 | $49,900 | $107,400 |
| 2015 | $4,860 | $155,100 | $49,900 | $105,200 |
| 2014 | $4,955 | $155,100 | $49,900 | $105,200 |
Property History
| Date | Event | Price | Change | Sq Ft Price |
|---|---|---|---|---|
| 06/27/2025 06/27/25 | Pending | -- | -- | -- |
| 06/19/2025 06/19/25 | For Sale | $369,900 | +124.2% | $228 / Sq Ft |
| 08/25/2017 08/25/17 | Sold | $165,000 | 0.0% | $102 / Sq Ft |
| 07/14/2017 07/14/17 | Pending | -- | -- | -- |
| 07/07/2017 07/07/17 | For Sale | $165,000 | -- | $102 / Sq Ft |
Purchase History
| Date | Type | Sale Price | Title Company |
|---|---|---|---|
| Deed | -- | -- | |
| Warranty Deed | $129,101 | -- | |
| Deed In Lieu Of Foreclosure | $126,000 | -- | |
| Quit Claim Deed | $18,700 | -- |
Mortgage History
| Date | Status | Loan Amount | Loan Type |
|---|---|---|---|
| Open | $160,050 | New Conventional |
Similar Homes in Kenosha, WI
Source: Metro MLS
MLS Number: 1922918
APN: 03-122-05-400-129
- 9450 72nd St Unit 9
- 9412 68th St
- 9613 70th St Unit 9
- 15509 67th St
- 6622 96th Ave
- 9115 65th St
- Lt3 90th Ct
- Lt10 90th Ct
- Lt12 90th Ct
- Lt5 90th Ct
- 7410 98th Ave Unit B
- 8918 65th St
- 5316 65th St
- 9709 65th St
- 10010 74th St Unit H
- 9300 63rd St
- 6609 103rd Ave
- Lt1 Prairie Ridge Blvd
- 8315 66th St
- 8580 Lexington Place Unit 4
- 7304 98th Ave Unit G
- 7304 98th Ave
- 7101 104th Ave
- 7900 94th Ave
- 9300 Prairie Ridge Blvd
- 9500 81st St
- 9511 81st St
- 10916 75th St
- 8600 82nd St
- 10906 Seasons Place
- 8920 83rd St
- 6965 70th Ct
- 6905 67th St Unit 103
- 6109 73rd St
- 12742 71st St
- 7211 60th Ave
- 5631 70th St
- 5732 80th St
- 7887 132nd Ave
- 5810 55th St

