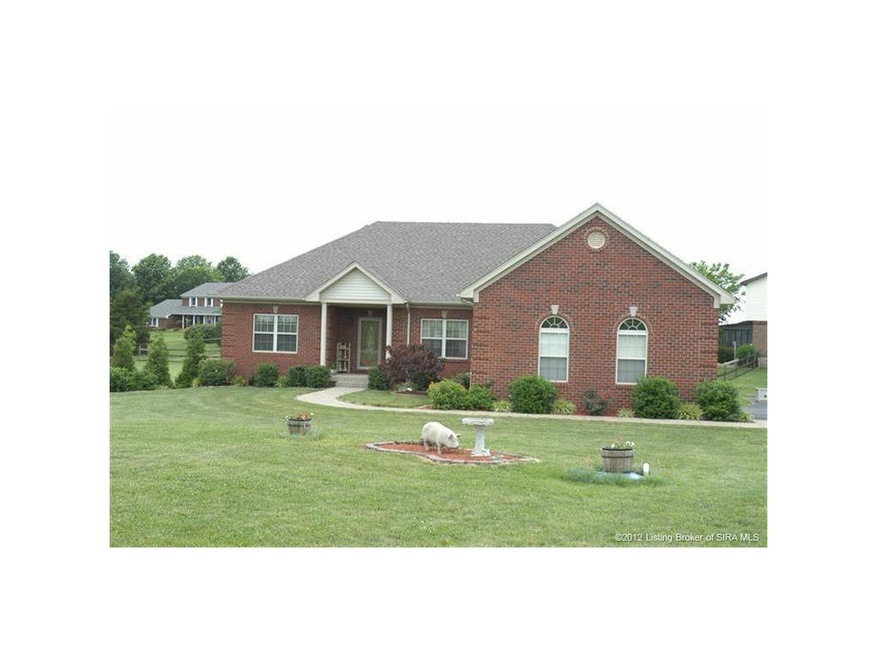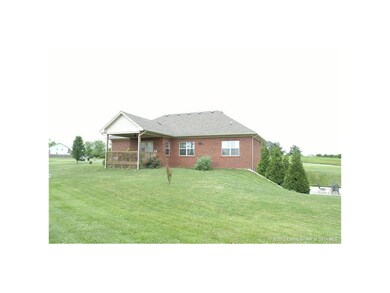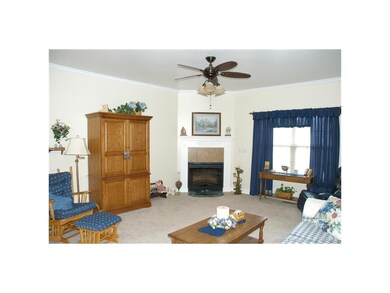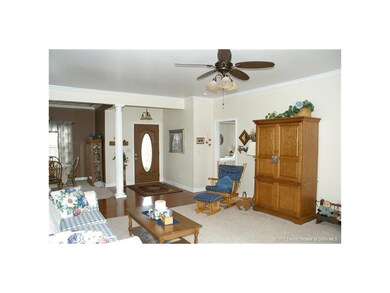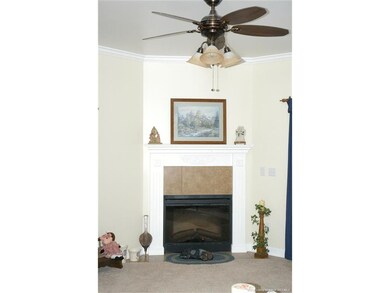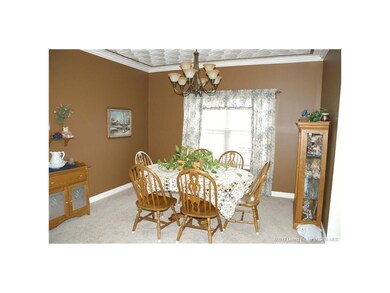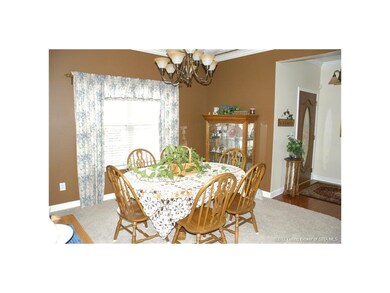
7003 Carl Ross Dr Charlestown, IN 47111
Highlights
- Second Kitchen
- 1.3 Acre Lot
- Deck
- Scenic Views
- Open Floorplan
- Cathedral Ceiling
About This Home
As of October 2016Picture 2 HOUSES IN ONE nestled on more 1.304 ACRES! This is it...SPRAWLING BRICK RANCH was custom built w/ attention to detail throughout! Upgrades are too plentiful to list, but some are; Lots of custom cabinetry, gorgeous wood flooring, ceramic flooring, 3 garages w/ 2 driveways leading to different locations, Lrg. covered back deck overlooking scenic view, alarm system, plantation blinds, beautifully finished walk-out lower level that features huge living room & 2 possible additional bedrooms plus a kitchen area with cabinetry, sink, refrigerator, bar and more! CALL TODAY for your private tour! Sq ft & rm sz approx.
Last Agent to Sell the Property
Schuler Bauer Real Estate Services ERA Powered (N License #RB14039267 Listed on: 05/30/2012

Home Details
Home Type
- Single Family
Est. Annual Taxes
- $2,043
Year Built
- Built in 2006
Lot Details
- 1.3 Acre Lot
- Landscaped
- Corner Lot
Parking
- 3 Car Attached Garage
- Garage Door Opener
Property Views
- Scenic Vista
- Park or Greenbelt
Home Design
- Poured Concrete
- Frame Construction
Interior Spaces
- 3,418 Sq Ft Home
- 1-Story Property
- Open Floorplan
- Wet Bar
- Cathedral Ceiling
- Ceiling Fan
- Electric Fireplace
- Thermal Windows
- Blinds
- Window Screens
- Entrance Foyer
- Family Room
- Formal Dining Room
- First Floor Utility Room
- Utility Room
Kitchen
- Second Kitchen
- Eat-In Kitchen
- Breakfast Bar
- Oven or Range
- Microwave
- Dishwasher
- Disposal
Bedrooms and Bathrooms
- 4 Bedrooms
- Walk-In Closet
- 3 Full Bathrooms
- Hydromassage or Jetted Bathtub
- Ceramic Tile in Bathrooms
Finished Basement
- Walk-Out Basement
- Sump Pump
Outdoor Features
- Deck
- Covered Patio or Porch
Utilities
- Central Air
- Heat Pump System
- Electric Water Heater
- On Site Septic
Listing and Financial Details
- Assessor Parcel Number 100309400071000003
Ownership History
Purchase Details
Home Financials for this Owner
Home Financials are based on the most recent Mortgage that was taken out on this home.Purchase Details
Home Financials for this Owner
Home Financials are based on the most recent Mortgage that was taken out on this home.Purchase Details
Similar Homes in Charlestown, IN
Home Values in the Area
Average Home Value in this Area
Purchase History
| Date | Type | Sale Price | Title Company |
|---|---|---|---|
| Warranty Deed | -- | None Available | |
| Deed | $255,000 | Kightlinger & Gray, Llp | |
| Warranty Deed | $268,000 | Kemp Title Agency Llc |
Property History
| Date | Event | Price | Change | Sq Ft Price |
|---|---|---|---|---|
| 10/17/2016 10/17/16 | Sold | $275,000 | +52.9% | $73 / Sq Ft |
| 09/13/2016 09/13/16 | Pending | -- | -- | -- |
| 09/12/2016 09/12/16 | For Sale | $179,900 | -29.5% | $48 / Sq Ft |
| 02/22/2013 02/22/13 | Sold | $255,000 | -10.5% | $75 / Sq Ft |
| 12/25/2012 12/25/12 | Pending | -- | -- | -- |
| 05/30/2012 05/30/12 | For Sale | $284,900 | -- | $83 / Sq Ft |
Tax History Compared to Growth
Tax History
| Year | Tax Paid | Tax Assessment Tax Assessment Total Assessment is a certain percentage of the fair market value that is determined by local assessors to be the total taxable value of land and additions on the property. | Land | Improvement |
|---|---|---|---|---|
| 2024 | $2,620 | $332,700 | $36,100 | $296,600 |
| 2023 | $2,620 | $337,500 | $30,900 | $306,600 |
| 2022 | $2,679 | $325,500 | $30,900 | $294,600 |
| 2021 | $2,388 | $301,500 | $30,900 | $270,600 |
| 2020 | $2,342 | $286,800 | $25,900 | $260,900 |
| 2019 | $2,191 | $288,000 | $25,900 | $262,100 |
| 2018 | $2,407 | $287,400 | $25,900 | $261,500 |
| 2017 | $2,033 | $282,700 | $25,900 | $256,800 |
| 2016 | $1,891 | $282,700 | $25,900 | $256,800 |
| 2014 | $2,225 | $291,500 | $25,900 | $265,600 |
| 2013 | -- | $282,000 | $25,900 | $256,100 |
Agents Affiliated with this Home
-
N
Seller's Agent in 2016
Nick Davis
Berkshire Hathaway HomeServices Parks & Weisberg R
-
C
Buyer's Agent in 2016
Cindy Bryant
Real Estate Unlimited
-
Linda LaPilusa

Seller's Agent in 2013
Linda LaPilusa
Schuler Bauer Real Estate Services ERA Powered (N
(502) 777-2105
16 in this area
157 Total Sales
-
Karen McCartin-Foster

Buyer's Agent in 2013
Karen McCartin-Foster
Lopp Real Estate Brokers
(502) 552-0411
16 in this area
101 Total Sales
Map
Source: Southern Indiana REALTORS® Association
MLS Number: 201203830
APN: 10-03-09-400-071.000-003
- 1013 Kranz Dr
- 6706 Principle Ln
- 6911 Freedom Way
- 6403 Whispering Way
- 7006 Patriot Ct
- 8122 Farming Way
- 8124 Farming Way
- 8131 Farming Way
- 8133 Farming Way
- 8135 Farming Way
- 8137 Farming Way
- 8140 Farming Way
- 6517 High Jackson Rd
- 8138 Farming Way
- 8128 Farming Way
- 8002 Shady View Dr
- 8911 Highway 62
- 6304 Sunset Loop
- 6624 Sunset Loop
- 6413 Sunset Loop
