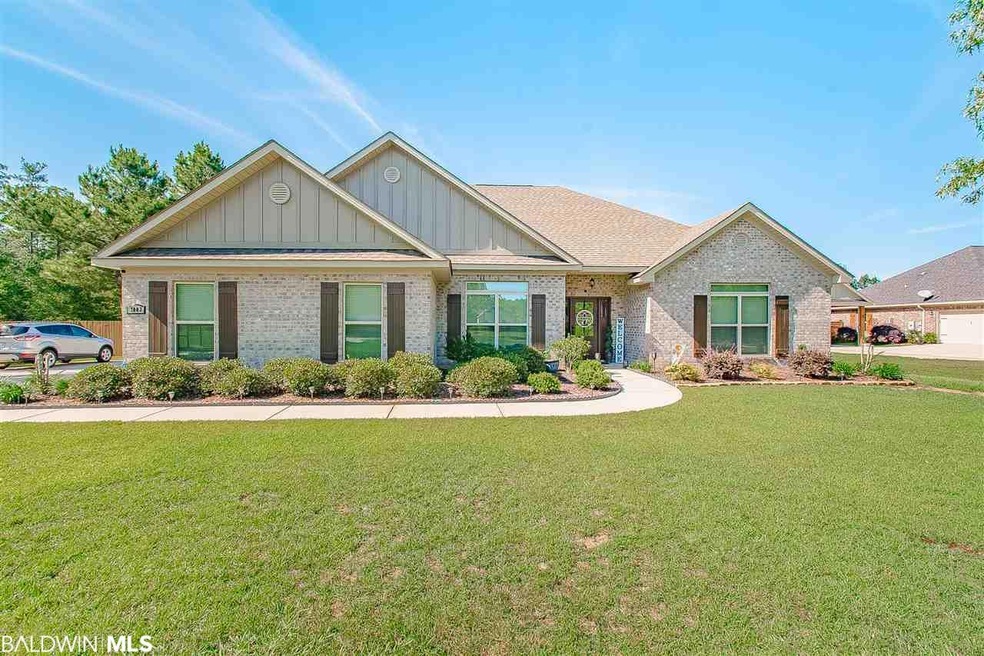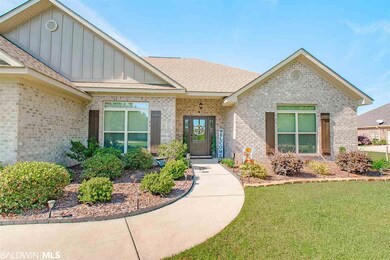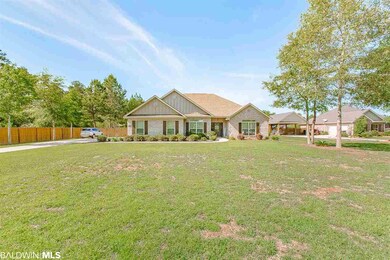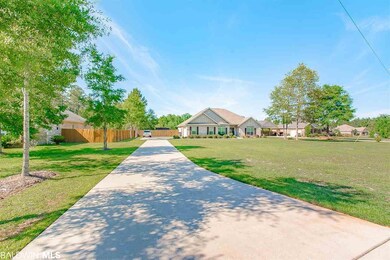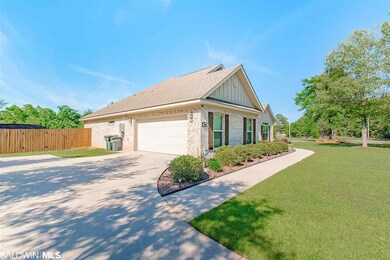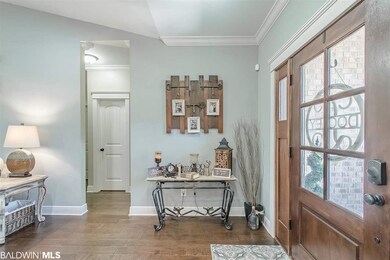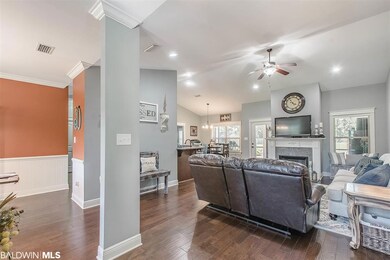
7003 Cloverleaf Landing Rd Bay Minette, AL 36507
Highlights
- Vaulted Ceiling
- Wood Flooring
- Breakfast Room
- Traditional Architecture
- Screened Porch
- Attached Garage
About This Home
As of June 2020Like new...custom built home sitting on 1.39 acres in Spanish Fort School District. This 4/2.5 is a one owner. Lots of curb appeal. As you walk into the foyer there is a separate dining room with luxury vinyl plank flooring. Open plan with living room that has a gas fireplace & vaulted ceilings and crown molding. Lots of windows for natural lighting. Kitchen features granite counter tops, tile back splash, SS appliances and plenty of cabinets for storage. B'fast area & eat in bar also. Half bath located off of kitchen. Laundry room has cabinets.Like new...custom built home sitting on 1.39 acres in Spanish Fort School District. This 4/2.5 is a one owner. Lots of curb appeal. As you walk into the foyer you there is a separate dining room with luxury vinyl plank flooring. Open plan with living room that has a gas fireplace & vaulted ceilings and crown molding. Lots of windows for natural lighting. Kitchen features granite counter tops, tile back splash, SS appliances. B' fast area with eat in bar. Split plan 3 bedrooms and full bath. Master bedroom has lots of windows over looking the back yard. Enjoy soaking in your tub in the master bathroom. Also separate walk in shower w seat. Dual vanities. Screened 8 x 25 back porch. .Walk out to the patio. Large, level back yard with fence & storage building. Move in ready..Bring your buyers.
Last Buyer's Agent
Billy McMillan
McMillan & Associates License #14084
Home Details
Home Type
- Single Family
Est. Annual Taxes
- $784
Year Built
- Built in 2014
Lot Details
- 1.39 Acre Lot
- Level Lot
- Few Trees
Home Design
- Traditional Architecture
- Brick Exterior Construction
- Slab Foundation
- Wood Frame Construction
- Dimensional Roof
- Ridge Vents on the Roof
- Composition Roof
Interior Spaces
- 2,298 Sq Ft Home
- 1-Story Property
- Vaulted Ceiling
- ENERGY STAR Qualified Ceiling Fan
- Ceiling Fan
- Gas Log Fireplace
- Double Pane Windows
- Living Room with Fireplace
- Breakfast Room
- Dining Room
- Screened Porch
- Utility Room Outside
Kitchen
- Gas Range
- Microwave
- Dishwasher
Flooring
- Wood
- Carpet
- Tile
Bedrooms and Bathrooms
- 4 Bedrooms
- Split Bedroom Floorplan
- En-Suite Primary Bedroom
- Walk-In Closet
- Dual Vanity Sinks in Primary Bathroom
- Garden Bath
- Separate Shower
Home Security
- Home Security System
- Fire and Smoke Detector
- Termite Clearance
Parking
- Attached Garage
- Automatic Garage Door Opener
Outdoor Features
- Outdoor Storage
Schools
- Spanish Fort Elementary School
- Spanish Fort Middle School
- Spanish Fort High School
Utilities
- Central Heating and Cooling System
- Heat Pump System
- Underground Utilities
- Tankless Water Heater
- Grinder Pump
- Cable TV Available
Community Details
- Cloverleaf Landing Subdivision
- The community has rules related to covenants, conditions, and restrictions
Listing and Financial Details
- Assessor Parcel Number 29-09-42-0-000-003.036
Ownership History
Purchase Details
Home Financials for this Owner
Home Financials are based on the most recent Mortgage that was taken out on this home.Purchase Details
Home Financials for this Owner
Home Financials are based on the most recent Mortgage that was taken out on this home.Purchase Details
Home Financials for this Owner
Home Financials are based on the most recent Mortgage that was taken out on this home.Similar Homes in Bay Minette, AL
Home Values in the Area
Average Home Value in this Area
Purchase History
| Date | Type | Sale Price | Title Company |
|---|---|---|---|
| Survivorship Deed | $299,000 | None Available | |
| Warranty Deed | $245,000 | None Available | |
| Warranty Deed | $27,500 | None Available |
Mortgage History
| Date | Status | Loan Amount | Loan Type |
|---|---|---|---|
| Open | $276,575 | New Conventional | |
| Closed | $50,000 | Credit Line Revolving | |
| Closed | $196,000 | New Conventional | |
| Previous Owner | $200,300 | Seller Take Back |
Property History
| Date | Event | Price | Change | Sq Ft Price |
|---|---|---|---|---|
| 06/19/2020 06/19/20 | Sold | $299,000 | 0.0% | $130 / Sq Ft |
| 05/07/2020 05/07/20 | Pending | -- | -- | -- |
| 05/04/2020 05/04/20 | For Sale | $299,000 | +22.0% | $130 / Sq Ft |
| 05/08/2015 05/08/15 | Sold | $245,000 | 0.0% | $120 / Sq Ft |
| 05/08/2015 05/08/15 | Sold | $245,000 | 0.0% | $120 / Sq Ft |
| 04/17/2015 04/17/15 | Pending | -- | -- | -- |
| 04/16/2015 04/16/15 | Pending | -- | -- | -- |
| 03/27/2015 03/27/15 | For Sale | $245,000 | -- | $120 / Sq Ft |
Tax History Compared to Growth
Tax History
| Year | Tax Paid | Tax Assessment Tax Assessment Total Assessment is a certain percentage of the fair market value that is determined by local assessors to be the total taxable value of land and additions on the property. | Land | Improvement |
|---|---|---|---|---|
| 2024 | $1,218 | $38,400 | $8,200 | $30,200 |
| 2023 | $1,137 | $35,940 | $6,180 | $29,760 |
| 2022 | $940 | $29,980 | $0 | $0 |
| 2021 | $866 | $27,660 | $0 | $0 |
| 2020 | $825 | $26,480 | $0 | $0 |
| 2019 | $784 | $27,780 | $0 | $0 |
| 2018 | $760 | $26,960 | $0 | $0 |
| 2017 | $738 | $26,220 | $0 | $0 |
| 2016 | $684 | $24,440 | $0 | $0 |
| 2015 | $1,413 | $47,100 | $0 | $0 |
| 2014 | $109 | $3,640 | $0 | $0 |
| 2013 | -- | $3,640 | $0 | $0 |
Agents Affiliated with this Home
-

Seller's Agent in 2020
Tracey Goens
Elite Real Estate Solutions, LLC
(251) 533-6832
200 Total Sales
-
B
Buyer's Agent in 2020
Billy McMillan
McMillan & Associates
-

Seller's Agent in 2015
Morgan Ashurst
Ashurst & Niemeyer LLC
(251) 583-5016
93 Total Sales
-
C
Buyer's Agent in 2015
Cindy Martini
Coldwell Banker Reehl Prop Fairhope
-
N
Buyer's Agent in 2015
Non Member
Non Member Office
Map
Source: Baldwin REALTORS®
MLS Number: 298006
APN: 29-09-42-0-000-003.036
- 36784 Legacy Way
- 0 Southern Way Unit 1 374120
- 0 Bluefield Dr Unit 7 365664
- 0 Newberry Bluff Cir
- 7180 Cannon Ball Cir
- 0 State Highway 225 Unit 7531617
- 0 State Highway 225 Unit 7530001
- 0 Saluda Blvd Unit 9 277154
- 0 Saluda Blvd
- 0 Colonel Grierson Dr Unit 19 374270
- 7086 Saluda Blvd
- 7315 Saluda Blvd
- 35345 Shenandoah Dr
- 7455 Blakeley Oaks Dr N
- 0 Delvan Ln Unit 33 367585
- 0 Blakeley Oaks Dr Unit 13 377966
- 37753 State Highway 225
- 0 S Blakeley Oaks Dr Unit 9 376371
- 29910 D'Olive Ridge Unit 18
- 0 Wilkins Creek Ct Unit 38 369081
