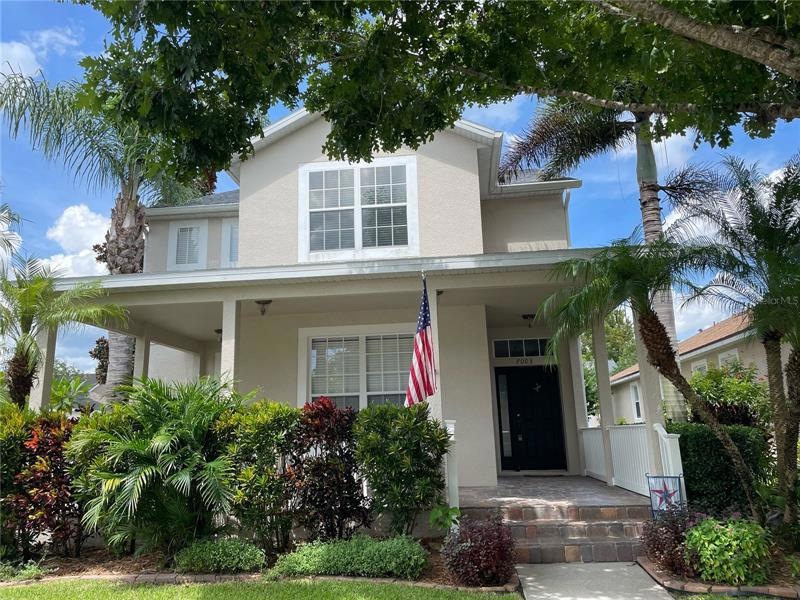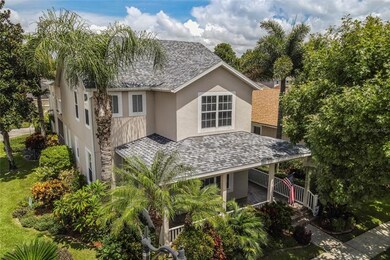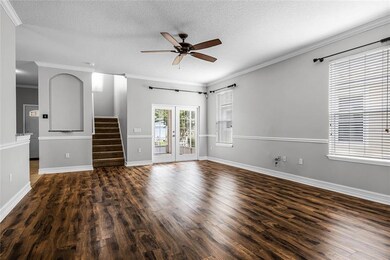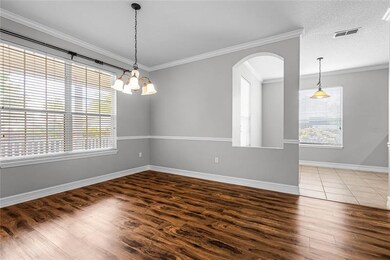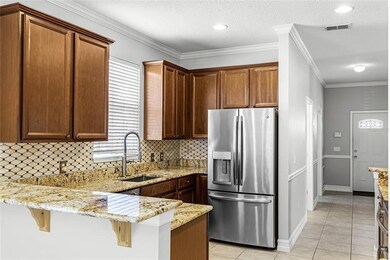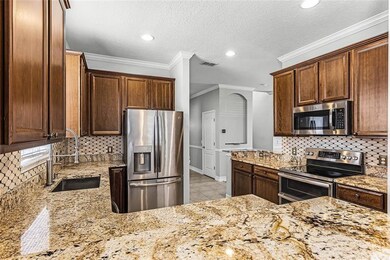
7003 Cupseed Ln Harmony, FL 34773
Highlights
- Guest House
- Fishing
- Balcony
- Fitness Center
- Bamboo Flooring
- Eat-In Kitchen
About This Home
As of October 2022Don’t pass this one up! This is definitely a Harmony Unicorn!
7003 Cupseed Lane is ready for a new owner to make sweet memories! This 3 bedroom, 2.5 bath , corner lot home WITH A FULLY FURNISHED garage apartment is a showstopper! The current owners have taken exceptional care of this home and spared no expense getting to ready for new owners, including a NEW ROOF ( Sept 2021), Water Heater replaced (2019& 2020) NEW AC ( March 2022 & April 2021), Interior paint ( Aug 2022), New carpet ( Aug 2022) and updated kitchen with stainless steel appliances in 2017!
As you enter the home you will notice the bamboo floors to match any decor, a living and formal dining area with an eat-in kitchen. Crown moulding and chair rail throughout the first floor have all been freshly painted. All 3 bedrooms located upstairs are generously sized with ample closet space. The primary bedroom en-suite boasts a soaking tub, stand up shower and dual sinks. Outside you will find a screened in lanai area off of the living room, paved courtyard and covered breezeway to the garage that gives you a perfect outdoor space.
The garage apartment is perfect for a work from home setting or you may use it as a long term rental ( 7 months or more, please verify with HOA) with a separate entrance and its own outdoor patio. The sellers have had an appraisal in the last 30 days and has listed at appraised value. Top rated schools – Harmony Community K-5, Harmony Middle School and Harmony High School. CDD is included in the total tax amount. Buyer to verify all room measurements and HOA guidelines.
Last Agent to Sell the Property
LA ROSA REALTY LLC License #3339523 Listed on: 08/24/2022

Home Details
Home Type
- Single Family
Est. Annual Taxes
- $2,310
Year Built
- Built in 2004
Lot Details
- 5,576 Sq Ft Lot
- South Facing Home
- Property is zoned PD
HOA Fees
- $10 Monthly HOA Fees
Parking
- 2 Car Garage
Home Design
- Bi-Level Home
- Slab Foundation
- Shingle Roof
- Block Exterior
- Stucco
Interior Spaces
- 2,850 Sq Ft Home
- Chair Railings
- Crown Molding
- Ceiling Fan
- Sliding Doors
Kitchen
- Eat-In Kitchen
- Cooktop
- Microwave
- Ice Maker
- Dishwasher
- Disposal
Flooring
- Bamboo
- Carpet
Bedrooms and Bathrooms
- 4 Bedrooms
- Primary Bedroom Upstairs
Laundry
- Dryer
- Washer
Schools
- Harmony Community Elementary School
- Harmony Middle School
- Harmony High School
Utilities
- Central Heating and Cooling System
- Water Filtration System
Additional Features
- Balcony
- Guest House
Listing and Financial Details
- Down Payment Assistance Available
- Homestead Exemption
- Visit Down Payment Resource Website
- Legal Lot and Block 81C / 1
- Assessor Parcel Number 30-26-32-2612-0001-C081
- $1,746 per year additional tax assessments
Community Details
Overview
- Association fees include community pool
- Association Solutions Of Central Florida Association, Phone Number (407) 847-2280
- Birchwood Neighborhoods Subdivision
- The community has rules related to deed restrictions, allowable golf cart usage in the community
- Rental Restrictions
Recreation
- Fitness Center
- Fishing
Ownership History
Purchase Details
Home Financials for this Owner
Home Financials are based on the most recent Mortgage that was taken out on this home.Purchase Details
Home Financials for this Owner
Home Financials are based on the most recent Mortgage that was taken out on this home.Purchase Details
Home Financials for this Owner
Home Financials are based on the most recent Mortgage that was taken out on this home.Similar Homes in the area
Home Values in the Area
Average Home Value in this Area
Purchase History
| Date | Type | Sale Price | Title Company |
|---|---|---|---|
| Warranty Deed | $510,000 | Title Team | |
| Warranty Deed | $265,000 | Stewart Approved Title Inc | |
| Corporate Deed | $233,200 | Dhi Title Of Florida Inc |
Mortgage History
| Date | Status | Loan Amount | Loan Type |
|---|---|---|---|
| Open | $510,000 | VA | |
| Previous Owner | $238,500 | New Conventional | |
| Previous Owner | $10,000 | Credit Line Revolving | |
| Previous Owner | $20,000 | Credit Line Revolving | |
| Previous Owner | $220,000 | Fannie Mae Freddie Mac | |
| Previous Owner | $12,000 | Credit Line Revolving | |
| Previous Owner | $186,540 | Purchase Money Mortgage |
Property History
| Date | Event | Price | Change | Sq Ft Price |
|---|---|---|---|---|
| 05/22/2025 05/22/25 | For Sale | $534,900 | +4.9% | $188 / Sq Ft |
| 10/07/2022 10/07/22 | Sold | $510,000 | 0.0% | $179 / Sq Ft |
| 09/04/2022 09/04/22 | Pending | -- | -- | -- |
| 08/24/2022 08/24/22 | For Sale | $510,000 | -- | $179 / Sq Ft |
Tax History Compared to Growth
Tax History
| Year | Tax Paid | Tax Assessment Tax Assessment Total Assessment is a certain percentage of the fair market value that is determined by local assessors to be the total taxable value of land and additions on the property. | Land | Improvement |
|---|---|---|---|---|
| 2024 | $7,422 | $383,400 | $65,000 | $318,400 |
| 2023 | $7,422 | $381,200 | $65,000 | $316,200 |
| 2022 | $2,535 | $221,375 | $0 | $0 |
| 2021 | $2,310 | $214,928 | $0 | $0 |
| 2020 | $2,276 | $211,961 | $0 | $0 |
| 2019 | $2,255 | $207,196 | $0 | $0 |
| 2018 | $4,594 | $203,333 | $0 | $0 |
| 2017 | $4,588 | $199,151 | $0 | $0 |
| 2016 | $4,548 | $195,055 | $0 | $0 |
| 2015 | $4,583 | $193,700 | $0 | $0 |
| 2014 | $5,141 | $186,300 | $31,500 | $154,800 |
Agents Affiliated with this Home
-
Thomas Nickley

Seller's Agent in 2025
Thomas Nickley
KELLER WILLIAMS REALTY AT THE PARKS
(321) 945-1152
708 Total Sales
-
Amanda Owens

Seller's Agent in 2022
Amanda Owens
LA ROSA REALTY LLC
(301) 580-6669
16 in this area
36 Total Sales
-
Adam Wilhelm

Buyer's Agent in 2022
Adam Wilhelm
KELLER WILLIAMS REALTY AT THE PARKS
(502) 767-2603
1 in this area
151 Total Sales
Map
Source: Stellar MLS
MLS Number: O6054451
APN: 30-26-32-2612-0001-C081
- 3317 Schoolhouse Rd
- 6943 Cupseed Ln
- 3347 Primrose Willow Dr
- 3304 Cat Brier Trail
- 2655 Swooping Sparrow Dr
- 6960 Audobon Osprey Cove
- 4057 Sagefield Dr
- 6895 Botanic Blvd
- 6919 Cupseed Ln
- 3305 Cat Brier Trail
- 3349 Schoolhouse Rd
- 7041 Buttonbush Loop
- 3128 Dark Sky Dr
- 3366 Cat Brier Trail
- 7180 Oak Glen Trail
- 7161 Oak Glen Trail
- 6886 Sundrop St
- 3138 Dark Sky Dr
- 7167 Oak Glen Trail
- 3312 Cordgrass Place
