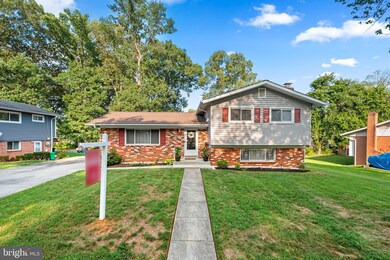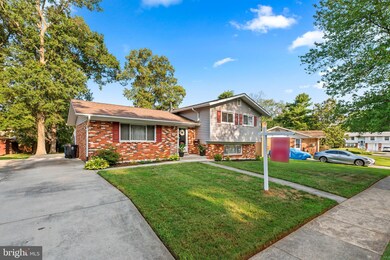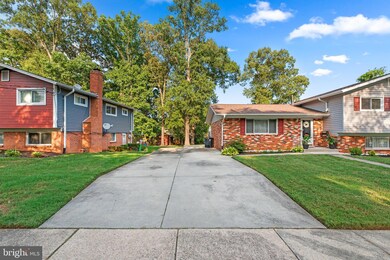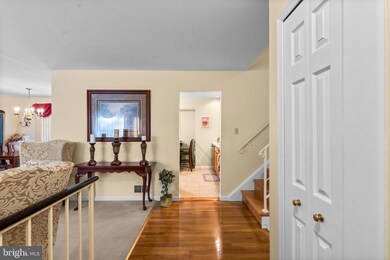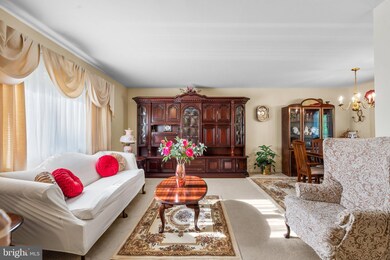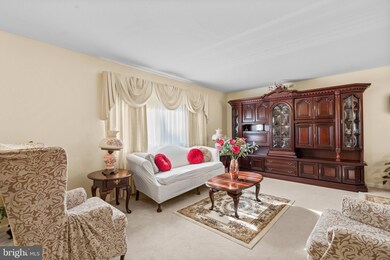
7003 Dolphin Rd Lanham, MD 20706
Goddard NeighborhoodHighlights
- Very Popular Property
- Wood Flooring
- Upgraded Countertops
- Eleanor Roosevelt High School Rated A
- No HOA
- 4-minute walk to Seabrook Park
About This Home
As of October 2024Welcome to 7003 Dolphin Rd, Lanham. This well-kept home shows pride of ownership, under the care of its second owner, features three bedrooms and two and a half baths. On the main floor, you'll find a sparkling hardwood foyer and stairs, elegant living and dining rooms, a modern eat-in kitchen with gorgeous quartz countertops, double sink, oak cabinets, new stainless steel appliances, and recessed lighting. The upper level includes spacious bedrooms and updated bathrooms featuring pushbutton toilets, maintaining the home's contemporary feel. The lower level offers a comfortable family room, highlighting a brick wall with a wood-burning fireplace, laundry room, updated half bath, and a large crawl space, providing ample space for various uses. The rooms are freshly painted and showcase hardwood floors throughout, even under the carpets. This home is complemented by new two-inch faux wood window shades, ceiling fans, newer six-panel interior and exterior doors with trim, storm doors, and exterior window bars and gates. Outside, the sliding glass door opens to a large concrete patio, perfect for gatherings, morning coffee, or evening relaxation. The yard is beautifully landscaped and includes a 14X10 storage shed that matches the house. The long driveway provides space for six cars and extends to the patio. Located in a welcoming community, 7003 Dolphin Rd offers both comfort and convenience in a well-insulated home with low utility costs, upgraded electrical system, and access to major roadways, including the 495 Beltway, the Baltimore Washington Parkway, and Route 50.
Last Agent to Sell the Property
Hazel Shakur
Redfin Corp License #586258 Listed on: 08/07/2024

Home Details
Home Type
- Single Family
Est. Annual Taxes
- $3,711
Year Built
- Built in 1962
Lot Details
- 0.26 Acre Lot
- Property is in very good condition
- Property is zoned RSF95
Home Design
- Split Level Home
- Brick Exterior Construction
Interior Spaces
- 1,735 Sq Ft Home
- Property has 3 Levels
- Ceiling Fan
- Recessed Lighting
- Brick Fireplace
- Sliding Doors
- Six Panel Doors
- Entrance Foyer
- Family Room
- Combination Dining and Living Room
- Partially Finished Basement
- Walk-Out Basement
Kitchen
- Eat-In Kitchen
- Gas Oven or Range
- Freezer
- Ice Maker
- Dishwasher
- Upgraded Countertops
- Disposal
Flooring
- Wood
- Carpet
- Ceramic Tile
Bedrooms and Bathrooms
- 3 Bedrooms
- En-Suite Primary Bedroom
- En-Suite Bathroom
- <<tubWithShowerToken>>
Laundry
- Laundry Room
- Laundry on lower level
- Dryer
- Washer
Parking
- 6 Parking Spaces
- 6 Driveway Spaces
Outdoor Features
- Patio
- Shed
Schools
- Magnolia Elementary School
- Greenbelt Middle School
- Eleanor Roosevelt High School
Utilities
- Forced Air Heating and Cooling System
- Vented Exhaust Fan
- Natural Gas Water Heater
Community Details
- No Home Owners Association
- Walbrooke Manor Subdivision, 3Lvlsplit Floorplan
Listing and Financial Details
- Tax Lot 2
- Assessor Parcel Number 17212351070
Ownership History
Purchase Details
Home Financials for this Owner
Home Financials are based on the most recent Mortgage that was taken out on this home.Purchase Details
Home Financials for this Owner
Home Financials are based on the most recent Mortgage that was taken out on this home.Purchase Details
Similar Homes in Lanham, MD
Home Values in the Area
Average Home Value in this Area
Purchase History
| Date | Type | Sale Price | Title Company |
|---|---|---|---|
| Deed | $460,000 | Ktl Title | |
| Deed | $460,000 | Ktl Title | |
| Deed | -- | -- | |
| Deed | $129,000 | -- |
Mortgage History
| Date | Status | Loan Amount | Loan Type |
|---|---|---|---|
| Open | $404,800 | New Conventional | |
| Closed | $404,800 | New Conventional | |
| Previous Owner | $150,000 | Stand Alone Second | |
| Previous Owner | $60,000 | Unknown |
Property History
| Date | Event | Price | Change | Sq Ft Price |
|---|---|---|---|---|
| 07/20/2025 07/20/25 | For Sale | $550,000 | +19.6% | $317 / Sq Ft |
| 10/11/2024 10/11/24 | Sold | $460,000 | -3.2% | $265 / Sq Ft |
| 09/11/2024 09/11/24 | Pending | -- | -- | -- |
| 08/07/2024 08/07/24 | For Sale | $475,000 | -- | $274 / Sq Ft |
Tax History Compared to Growth
Tax History
| Year | Tax Paid | Tax Assessment Tax Assessment Total Assessment is a certain percentage of the fair market value that is determined by local assessors to be the total taxable value of land and additions on the property. | Land | Improvement |
|---|---|---|---|---|
| 2024 | $4,339 | $342,500 | $126,400 | $216,100 |
| 2023 | $3,711 | $333,767 | $0 | $0 |
| 2022 | $4,081 | $325,033 | $0 | $0 |
| 2021 | $3,939 | $316,300 | $125,700 | $190,600 |
| 2020 | $3,820 | $295,967 | $0 | $0 |
| 2019 | $3,682 | $275,633 | $0 | $0 |
| 2018 | $3,527 | $255,300 | $100,700 | $154,600 |
| 2017 | $3,417 | $240,400 | $0 | $0 |
| 2016 | -- | $225,500 | $0 | $0 |
| 2015 | $3,133 | $210,600 | $0 | $0 |
| 2014 | $3,133 | $210,600 | $0 | $0 |
Agents Affiliated with this Home
-
JESSICA VALLES

Seller's Agent in 2025
JESSICA VALLES
Aragon Real Estate LLC
(240) 305-6821
7 Total Sales
-
H
Seller's Agent in 2024
Hazel Shakur
Redfin Corp
-
Jessica Lopez

Buyer's Agent in 2024
Jessica Lopez
Argent Realty, LLC
(301) 466-1769
1 in this area
36 Total Sales
Map
Source: Bright MLS
MLS Number: MDPG2120554
APN: 21-2351070
- 8514 Magnolia Dr
- 6305 Main St
- 9112 3rd St
- 9208 4th St
- 6900 Cipriano Rd
- 9102 4th St
- 8585 Seasons Way Unit 47B
- 9223 4th St
- 6314 Hardwood Dr
- 6900 Cipriano Woods Ct
- 9218 5th St
- 6306 Hardwood Dr
- 6311 Barrs Ln
- 6706 96th Ave
- 0 Orbit Ln Unit MDPG2090912
- 8677 Greenbelt Rd Unit 201
- 8673 Greenbelt Rd Unit 102
- 8671 Greenbelt Rd Unit 101
- 9602 Wellington St
- 8485 Greenbelt Rd Unit 8485-T-1

