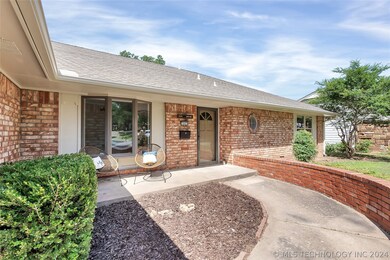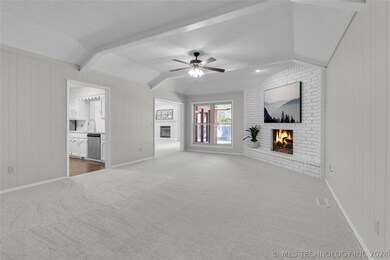
7003 E 78th Place Tulsa, OK 74133
Sheridan Valley NeighborhoodHighlights
- Mature Trees
- Vaulted Ceiling
- 2 Fireplaces
- Darnaby Elementary School Rated A
- Attic
- Quartz Countertops
About This Home
As of August 2024Dream Floor Plan!! Fully Remodeled, Spacious One Story, Full Masonry Home Centrally Located Near all Tulsa has to Offer! Two Spacious Living Areas w/ Gas Fireplaces are Perfect for Entertaining or Relaxing in the Sanctuary of your own Home. Completely Updated Kitchen with Quartz Countertops, Stainless Appliances, New Flooring, and Separate Formal Dining. Expansive Master Bedroom w/ 2 Walk-In Closets and Access to Covered Back Patio. Private, Luxurious Bath in Master Offers a Separate Tub & Shower, as well as a Double Vanity. 2nd Bedroom Suite has Private Bath, Prep Vanity & Walk in Closet. 3rd Bedroom Suite has access to Full Hall Bath. Established Neighborhood w/ Mature Trees. New HVAC System and Sprinkler System. Refrigerator, Washer & Dryer Included w/ Sale.
Home Details
Home Type
- Single Family
Est. Annual Taxes
- $3,839
Year Built
- Built in 1974
Lot Details
- 0.26 Acre Lot
- Southwest Facing Home
- Property is Fully Fenced
- Privacy Fence
- Mature Trees
Parking
- 2 Car Attached Garage
- Workshop in Garage
Home Design
- Brick Exterior Construction
- Slab Foundation
- Wood Frame Construction
- Fiberglass Roof
- Asphalt
Interior Spaces
- 2,657 Sq Ft Home
- 1-Story Property
- Wired For Data
- Dry Bar
- Vaulted Ceiling
- Ceiling Fan
- 2 Fireplaces
- Wood Burning Fireplace
- Fireplace With Glass Doors
- Gas Log Fireplace
- Vinyl Clad Windows
- Aluminum Window Frames
- Attic
Kitchen
- Built-In Oven
- Electric Oven
- Electric Range
- Microwave
- Dishwasher
- Quartz Countertops
- Disposal
Flooring
- Carpet
- Laminate
- Tile
Bedrooms and Bathrooms
- 3 Bedrooms
- 3 Full Bathrooms
Laundry
- Dryer
- Washer
Home Security
- Security System Owned
- Storm Doors
- Fire and Smoke Detector
Outdoor Features
- Covered patio or porch
- Exterior Lighting
- Rain Gutters
Schools
- Darnaby Elementary School
- Union High School
Utilities
- Zoned Heating and Cooling
- Multiple Heating Units
- Heating System Uses Gas
- Programmable Thermostat
- Gas Water Heater
- High Speed Internet
- Phone Available
- Cable TV Available
Community Details
- No Home Owners Association
- Sweetbriar B1 12 Subdivision
Ownership History
Purchase Details
Home Financials for this Owner
Home Financials are based on the most recent Mortgage that was taken out on this home.Purchase Details
Purchase Details
Home Financials for this Owner
Home Financials are based on the most recent Mortgage that was taken out on this home.Purchase Details
Purchase Details
Purchase Details
Similar Homes in Tulsa, OK
Home Values in the Area
Average Home Value in this Area
Purchase History
| Date | Type | Sale Price | Title Company |
|---|---|---|---|
| Warranty Deed | $320,000 | Firstitle & Abstract Services | |
| Warranty Deed | -- | Firstitle & Abstract Services | |
| Warranty Deed | -- | Firstitle & Abstract Svcs Ll | |
| Quit Claim Deed | -- | None Available | |
| Warranty Deed | $143,000 | Firstitle & Abstract Svcs Ll | |
| Deed | $108,000 | -- |
Mortgage History
| Date | Status | Loan Amount | Loan Type |
|---|---|---|---|
| Previous Owner | $172,500 | New Conventional |
Property History
| Date | Event | Price | Change | Sq Ft Price |
|---|---|---|---|---|
| 08/14/2024 08/14/24 | Sold | $320,000 | +0.3% | $120 / Sq Ft |
| 08/02/2024 08/02/24 | Pending | -- | -- | -- |
| 07/22/2024 07/22/24 | For Sale | $319,000 | 0.0% | $120 / Sq Ft |
| 07/07/2024 07/07/24 | Pending | -- | -- | -- |
| 07/04/2024 07/04/24 | For Sale | $319,000 | 0.0% | $120 / Sq Ft |
| 09/09/2019 09/09/19 | Rented | $1,395 | 0.0% | -- |
| 08/30/2019 08/30/19 | Under Contract | -- | -- | -- |
| 08/30/2019 08/30/19 | For Rent | $1,395 | -- | -- |
Tax History Compared to Growth
Tax History
| Year | Tax Paid | Tax Assessment Tax Assessment Total Assessment is a certain percentage of the fair market value that is determined by local assessors to be the total taxable value of land and additions on the property. | Land | Improvement |
|---|---|---|---|---|
| 2024 | $3,839 | $31,523 | $2,533 | $28,990 |
| 2023 | $3,839 | $30,022 | $2,750 | $27,272 |
| 2022 | $2,881 | $21,626 | $2,750 | $18,876 |
| 2021 | $2,918 | $21,626 | $2,750 | $18,876 |
| 2020 | $2,515 | $18,909 | $2,750 | $16,159 |
| 2019 | $2,603 | $18,909 | $2,750 | $16,159 |
| 2018 | $1,745 | $12,705 | $2,028 | $10,677 |
| 2017 | $1,533 | $12,100 | $1,932 | $10,168 |
| 2016 | $1,499 | $12,100 | $1,932 | $10,168 |
| 2015 | $1,516 | $18,327 | $2,926 | $15,401 |
| 2014 | $1,492 | $16,918 | $2,926 | $13,992 |
Agents Affiliated with this Home
-
Amy Prosser

Seller's Agent in 2024
Amy Prosser
Chinowth & Cohen
(918) 805-9713
2 in this area
181 Total Sales
-
Kevin Dick

Buyer's Agent in 2024
Kevin Dick
Coldwell Banker Select
(918) 998-4663
5 in this area
67 Total Sales
-
K
Seller's Agent in 2019
Kimberly Wayne
Inactive Office
Map
Source: MLS Technology
MLS Number: 2423761
APN: 77260-83-11-49200
- 6816 E 79th St
- 6611 E 78th Ct
- 7317 E 82nd St
- 6912 E 74th St
- 7339 S 73rd Ave E
- 8215 S 74th Ave E
- 7635 E 77th Ct
- 8221 S 74th Ave E
- 6806 E 74th St
- 7359 S 68th Ave E
- 7809 E 77th Place
- 7315 S 69th Place E
- 6508 E 74th St
- 6109 E 77th St
- 6007 E 76th Ct
- 7152 S 73rd Ave E
- 6525 E 84th St
- 7802 S Joplin Ave
- 5940 E 76th Ct
- 7505 E 84th St






