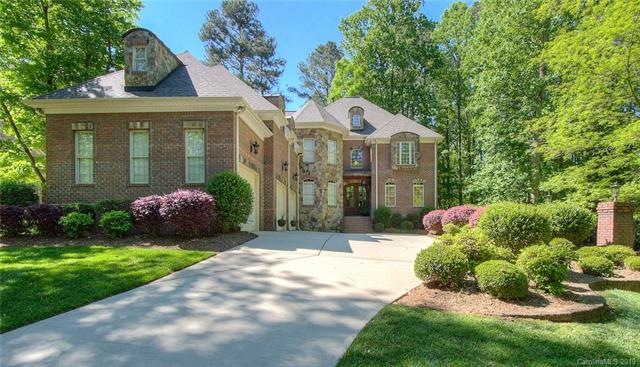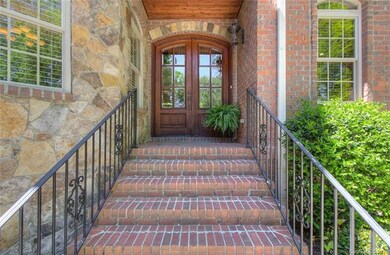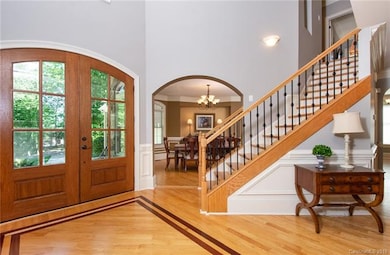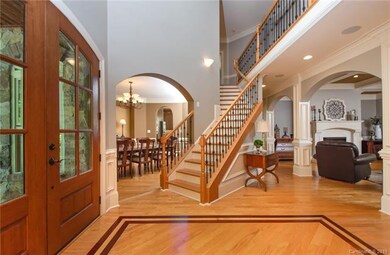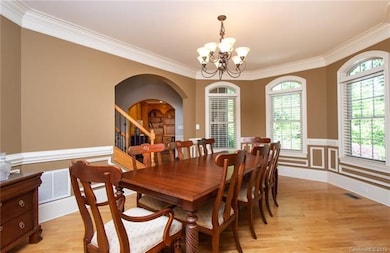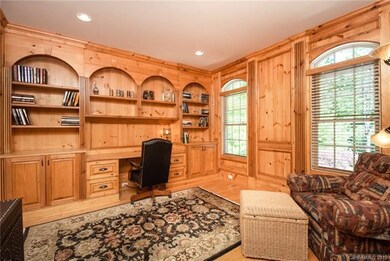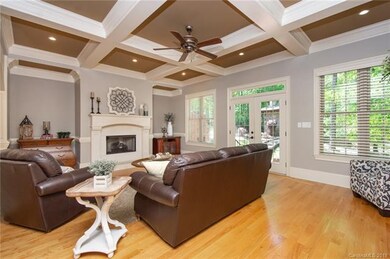
7003 Montgomery Rd Clover, SC 29710
Highlights
- Whirlpool in Pool
- Traditional Architecture
- Wood Flooring
- Oakridge Elementary School Rated A
- Outdoor Fireplace
- Gazebo
About This Home
As of August 2024Exceptional custom built home w/ features sure to delight: rich crown molding, wainscoting, tray ceilings, gorgeous hardwood floors, multiple fireplaces, arched window & doorways. The covered front porch welcomes you into the 2 story foyer, flanked by the formal dining room & executive office, flowing to spacious great room w/ coffered ceiling.You'll love the bright & open gourmet kitchen w/large center island, granite counters, SS appliances, & gas cook top opening to keeping room. Luxurious master suite boasts private sitting room w/ fireplace, whirlpool tub, tile shower, Dual vanities & walk-in closets. Media/Bonus Room w/ 102" retractable screen with mounted projector & Bose surround sound! Entertain family and friends in the incredible backyard oasis surrounded by beautiful landscaping, a spacious patio, & screened gazebo both with fireplaces. Located in the desirable Heron Cove subdivision, w/walking trails, community pool, playground & lake pavilion. Low SC taxes. Clover schools
Last Agent to Sell the Property
Keller Williams Connected License #169894 Listed on: 04/25/2019

Home Details
Home Type
- Single Family
Year Built
- Built in 2007
Lot Details
- Level Lot
- Many Trees
HOA Fees
- $69 Monthly HOA Fees
Parking
- 3
Home Design
- Traditional Architecture
- Stone Siding
Interior Spaces
- Tray Ceiling
- Bonus Room with Fireplace
- Crawl Space
- Kitchen Island
Flooring
- Wood
- Tile
Bedrooms and Bathrooms
- Walk-In Closet
Outdoor Features
- Whirlpool in Pool
- Outdoor Fireplace
- Gazebo
Listing and Financial Details
- Assessor Parcel Number 576-00-00-120
Community Details
Overview
- Cedar Management Group Association, Phone Number (704) 644-8808
Recreation
- Community Playground
- Community Pool
- Trails
Ownership History
Purchase Details
Home Financials for this Owner
Home Financials are based on the most recent Mortgage that was taken out on this home.Purchase Details
Purchase Details
Home Financials for this Owner
Home Financials are based on the most recent Mortgage that was taken out on this home.Purchase Details
Home Financials for this Owner
Home Financials are based on the most recent Mortgage that was taken out on this home.Purchase Details
Home Financials for this Owner
Home Financials are based on the most recent Mortgage that was taken out on this home.Similar Homes in Clover, SC
Home Values in the Area
Average Home Value in this Area
Purchase History
| Date | Type | Sale Price | Title Company |
|---|---|---|---|
| Quit Claim Deed | -- | None Listed On Document | |
| Warranty Deed | $1,100,000 | None Listed On Document | |
| Warranty Deed | $648,000 | None Available | |
| Deed | $670,000 | Attorney | |
| Warranty Deed | $86,000 | None Available |
Mortgage History
| Date | Status | Loan Amount | Loan Type |
|---|---|---|---|
| Previous Owner | $131,250 | Credit Line Revolving | |
| Previous Owner | $484,350 | New Conventional | |
| Previous Owner | $157,550 | New Conventional | |
| Previous Owner | $150,000 | Credit Line Revolving | |
| Previous Owner | $170,000 | Credit Line Revolving | |
| Previous Owner | $417,000 | New Conventional | |
| Previous Owner | $520,000 | Credit Line Revolving | |
| Previous Owner | $71,000 | Construction |
Property History
| Date | Event | Price | Change | Sq Ft Price |
|---|---|---|---|---|
| 08/28/2024 08/28/24 | Sold | $1,100,000 | -4.3% | $242 / Sq Ft |
| 06/28/2024 06/28/24 | For Sale | $1,150,000 | +77.5% | $253 / Sq Ft |
| 07/29/2019 07/29/19 | Sold | $648,000 | -4.6% | $142 / Sq Ft |
| 06/26/2019 06/26/19 | Pending | -- | -- | -- |
| 04/25/2019 04/25/19 | For Sale | $679,000 | -- | $149 / Sq Ft |
Tax History Compared to Growth
Tax History
| Year | Tax Paid | Tax Assessment Tax Assessment Total Assessment is a certain percentage of the fair market value that is determined by local assessors to be the total taxable value of land and additions on the property. | Land | Improvement |
|---|---|---|---|---|
| 2024 | $3,682 | $26,056 | $3,600 | $22,456 |
| 2023 | $3,776 | $26,056 | $3,600 | $22,456 |
| 2022 | $3,107 | $26,025 | $3,600 | $22,425 |
| 2021 | -- | $26,025 | $3,600 | $22,425 |
| 2020 | $2,946 | $26,025 | $0 | $0 |
| 2019 | $2,468 | $38,340 | $0 | $0 |
| 2018 | $2,480 | $19,980 | $0 | $0 |
| 2017 | $2,310 | $19,980 | $0 | $0 |
| 2016 | $2,176 | $19,980 | $0 | $0 |
| 2014 | $2,597 | $19,980 | $3,000 | $16,980 |
| 2013 | $2,597 | $22,780 | $3,000 | $19,780 |
Agents Affiliated with this Home
-
Dan Jones

Seller's Agent in 2024
Dan Jones
Carolina Real Estate Experts The Dan Jones Group
(704) 345-8084
1 in this area
347 Total Sales
-
Marti Davis
M
Buyer's Agent in 2024
Marti Davis
Call It Closed International Inc
(704) 345-5399
1 in this area
19 Total Sales
-
Drew Choate

Seller's Agent in 2019
Drew Choate
Keller Williams Connected
(803) 818-0704
107 in this area
347 Total Sales
-
Emma Walker

Buyer's Agent in 2019
Emma Walker
Better Homes and Garden Real Estate Paracle
(803) 610-7172
37 in this area
142 Total Sales
Map
Source: Canopy MLS (Canopy Realtor® Association)
MLS Number: CAR3499113
APN: 5760000120
- 6873 Pine Moss Ln
- 288 Ridge Reserve Dr
- 4130 Charlotte Hwy Unit G
- 386 Squirrel Ln
- 303 Ridge Reserve Dr Unit 29
- 310 Ridge Reserve Dr
- 13731 Petworth Ct
- 385 Squirrel Ln
- 11 Tanglewood Rd
- 14053 Queens Harbor Rd
- 14522 Waterside Dr
- 345 Squirrel Ln
- 13932 Queens Harbor Rd
- 329 Squirrel Ln
- 13934 Kings Carriage Ln
- 12 Woodvine Ln
- 6788 Bucleigh Rd
- 14621 Waterside Dr
- 13913 Queens Harbor Rd
- 23 Tanglewood Rd
