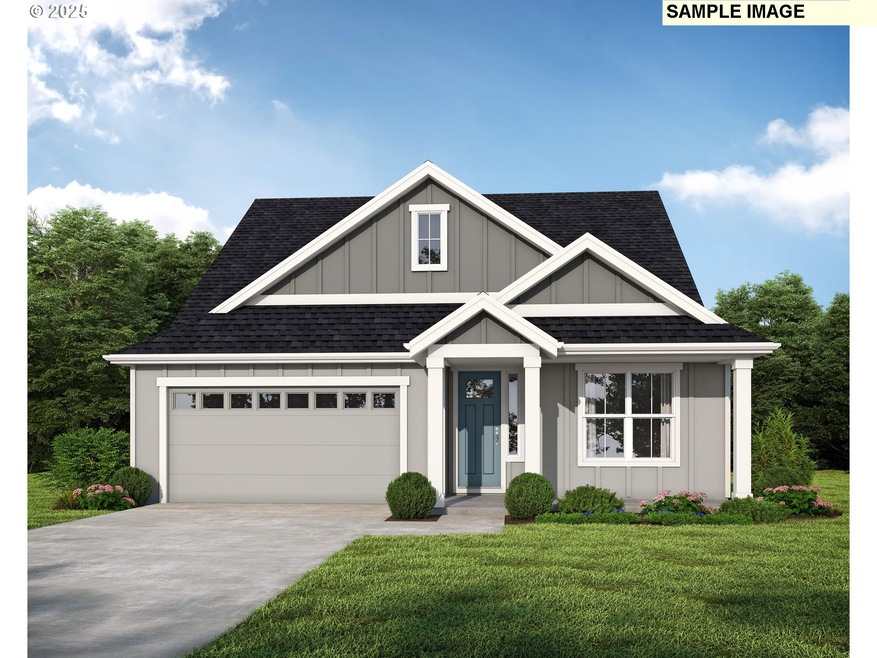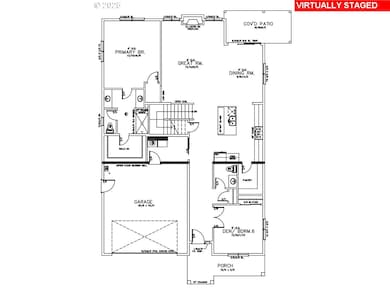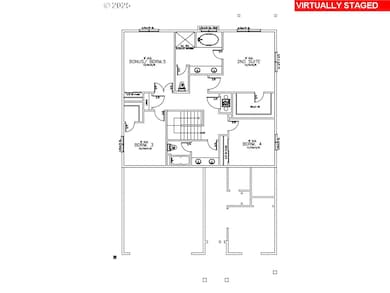PENDING
NEW CONSTRUCTION
7003 SW Trillium Ct Wilsonville, OR 97070
Estimated payment $5,546/month
Total Views
28
6
Beds
3.5
Baths
3,132
Sq Ft
$321
Price per Sq Ft
Highlights
- Under Construction
- Main Floor Primary Bedroom
- Bonus Room
- Meridian Creek Middle School Rated A-
- Farmhouse Style Home
- Quartz Countertops
About This Home
Pre-sold home. See a sales rep for questions and details.
Home Details
Home Type
- Single Family
Est. Annual Taxes
- $1,783
Year Built
- Built in 2025 | Under Construction
Lot Details
- Fenced
- Level Lot
- Sprinkler System
- Private Yard
HOA Fees
- $98 Monthly HOA Fees
Parking
- 2 Car Attached Garage
- Garage on Main Level
- Garage Door Opener
- Driveway
- On-Street Parking
Home Design
- Farmhouse Style Home
- Pillar, Post or Pier Foundation
- Composition Roof
- Cement Siding
- Low Volatile Organic Compounds (VOC) Products or Finishes
- Concrete Perimeter Foundation
Interior Spaces
- 3,132 Sq Ft Home
- 2-Story Property
- Gas Fireplace
- Double Pane Windows
- Vinyl Clad Windows
- Family Room
- Living Room
- Dining Room
- Bonus Room
- Crawl Space
- Laundry Room
Kitchen
- Built-In Oven
- Cooktop with Range Hood
- Microwave
- Plumbed For Ice Maker
- Dishwasher
- Stainless Steel Appliances
- Kitchen Island
- Quartz Countertops
- Tile Countertops
- Disposal
Flooring
- Wall to Wall Carpet
- Tile
Bedrooms and Bathrooms
- 6 Bedrooms
- Primary Bedroom on Main
- Soaking Tub
- Walk-in Shower
Schools
- Stafford Elementary School
- Meridian Creek Middle School
- Wilsonville High School
Utilities
- 95% Forced Air Zoned Heating and Cooling System
- Heating System Uses Gas
- High Speed Internet
Additional Features
- Accessibility Features
- Green Certified Home
- Covered Patio or Porch
Listing and Financial Details
- Builder Warranty
- Home warranty included in the sale of the property
- Assessor Parcel Number 05039939
Community Details
Overview
- Frog Pond Ridge HOA, Phone Number (503) 330-2405
- On-Site Maintenance
Additional Features
- Common Area
- Resident Manager or Management On Site
Map
Create a Home Valuation Report for This Property
The Home Valuation Report is an in-depth analysis detailing your home's value as well as a comparison with similar homes in the area
Home Values in the Area
Average Home Value in this Area
Tax History
| Year | Tax Paid | Tax Assessment Tax Assessment Total Assessment is a certain percentage of the fair market value that is determined by local assessors to be the total taxable value of land and additions on the property. | Land | Improvement |
|---|---|---|---|---|
| 2025 | $2,606 | $135,123 | -- | -- |
| 2024 | $1,783 | $93,202 | -- | -- |
| 2023 | $1,783 | -- | -- | -- |
Source: Public Records
Property History
| Date | Event | Price | List to Sale | Price per Sq Ft |
|---|---|---|---|---|
| 07/31/2025 07/31/25 | Pending | -- | -- | -- |
| 07/31/2025 07/31/25 | For Sale | $1,006,463 | -- | $321 / Sq Ft |
Source: Regional Multiple Listing Service (RMLS)
Source: Regional Multiple Listing Service (RMLS)
MLS Number: 434993804
APN: 05039939
Nearby Homes
- 27185 SW Vista Ridge Ln
- 27223 SW Vista Ridge Ln
- Plan 404 at Frog Pond - Frog Pond Vista
- Florence - 456 STD Plan at Frog Pond - Frog Pond Vista
- 504-STD Plan at Frog Pond - Frog Pond Vista
- Agate - Plan 430A at Frog Pond - Frog Pond Vista
- 508-MFH Plan at Frog Pond - Frog Pond Vista
- 399T Plan at Frog Pond - Frog Pond Vista
- 507-FH Plan at Frog Pond - Frog Pond Vista
- Cyprus - 409 MOD Plan at Frog Pond - Frog Pond Vista
- Juniper - 309C Plan at Frog Pond - Frog Pond Vista
- 504-FH Plan at Frog Pond - Frog Pond Vista
- Poppy - Plan 308C at Frog Pond - Frog Pond Vista
- 499 FH - Trillium Plan at Frog Pond - Frog Pond Vista
- 505-MFH Plan at Frog Pond - Frog Pond Vista
- Poppy - 308C Plan at Frog Pond - Frog Pond Vista
- Tillamook - 348 FH Plan at Frog Pond - Frog Pond Vista
- Archer - 430A Contemporary Plan at Frog Pond - Frog Pond Vista
- Plan 400 at Frog Pond - Frog Pond Vista
- 506-STD Plan at Frog Pond - Frog Pond Vista



