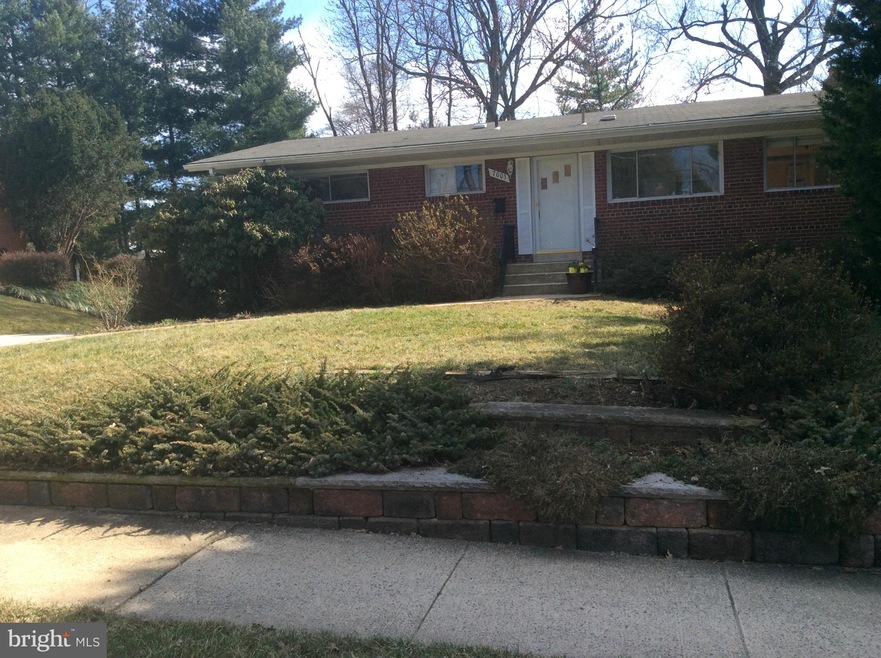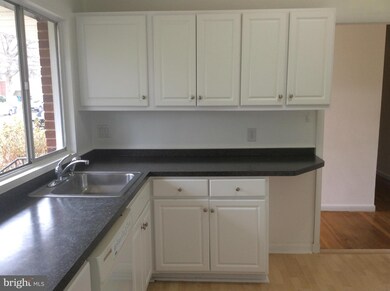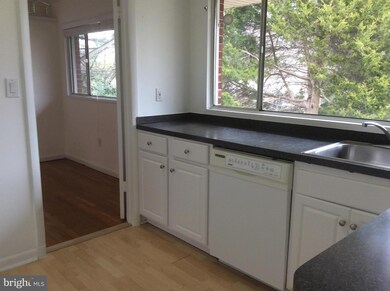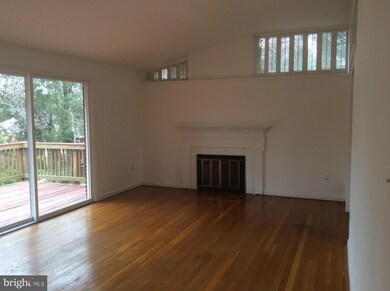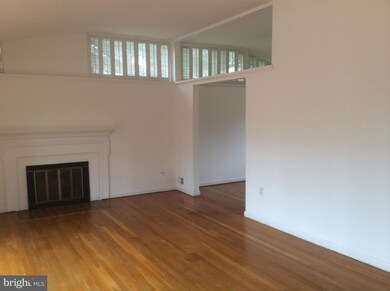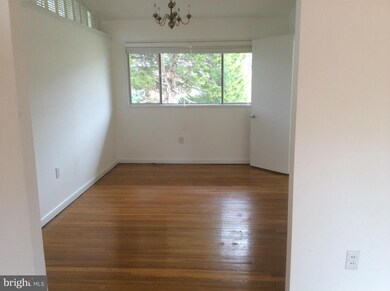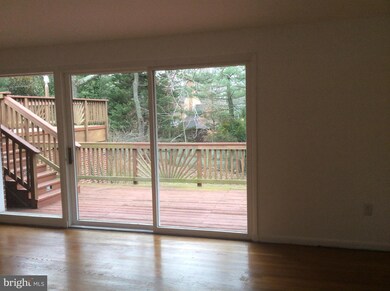
7003 Tyndale St McLean, VA 22101
Highlights
- Deck
- Private Lot
- Rambler Architecture
- Kent Gardens Elementary School Rated A
- Traditional Floor Plan
- Cathedral Ceiling
About This Home
As of April 2016Wonderful lot & home in great school district! 4BR/3BA, 2 car side loading garage, cathedral ceilings, 2 tiered decking, hardwood floors (may need sanding), Big lower level w/tall ceilings, walks out to backyard (private), screened porch, baths may need some updating, tremendous value or option to tear down and build to suit. Home being sold strictly as is but everything known to be working order
Last Agent to Sell the Property
Ailene Fauntleroy
CENTURY 21 New Millennium Listed on: 03/24/2015
Home Details
Home Type
- Single Family
Est. Annual Taxes
- $7,536
Year Built
- Built in 1961
Lot Details
- 10,660 Sq Ft Lot
- Private Lot
- Property is zoned 130
Parking
- 2 Car Attached Garage
- Side Facing Garage
- Garage Door Opener
Home Design
- Rambler Architecture
- Brick Exterior Construction
Interior Spaces
- Property has 2 Levels
- Traditional Floor Plan
- Built-In Features
- Cathedral Ceiling
- Ceiling Fan
- 2 Fireplaces
- Fireplace With Glass Doors
- Screen For Fireplace
- Fireplace Mantel
- Window Treatments
- Window Screens
- French Doors
- Living Room
- Dining Room
- Game Room
- Wood Flooring
Kitchen
- Gas Oven or Range
- Dishwasher
Bedrooms and Bathrooms
- 4 Bedrooms | 3 Main Level Bedrooms
- En-Suite Primary Bedroom
- En-Suite Bathroom
- 3 Full Bathrooms
Laundry
- Laundry Room
- Dryer
- Washer
Partially Finished Basement
- Heated Basement
- Walk-Out Basement
- Basement Fills Entire Space Under The House
- Rear Basement Entry
- Space For Rooms
- Workshop
- Basement Windows
Outdoor Features
- Deck
- Screened Patio
- Porch
Schools
- Kent Gardens Elementary School
- Longfellow Middle School
- Mclean High School
Utilities
- Forced Air Heating and Cooling System
- Natural Gas Water Heater
Community Details
- No Home Owners Association
- Rosemont Subdivision, Brick Rambler Floorplan
Listing and Financial Details
- Tax Lot 6
- Assessor Parcel Number 30-4-32- -6
Ownership History
Purchase Details
Home Financials for this Owner
Home Financials are based on the most recent Mortgage that was taken out on this home.Purchase Details
Home Financials for this Owner
Home Financials are based on the most recent Mortgage that was taken out on this home.Similar Home in the area
Home Values in the Area
Average Home Value in this Area
Purchase History
| Date | Type | Sale Price | Title Company |
|---|---|---|---|
| Warranty Deed | $1,390,000 | Paragon Title & Escrow Co | |
| Warranty Deed | $730,000 | -- |
Mortgage History
| Date | Status | Loan Amount | Loan Type |
|---|---|---|---|
| Open | $1,112,000 | New Conventional | |
| Previous Owner | $952,000 | Construction | |
| Previous Owner | $100,000 | Credit Line Revolving |
Property History
| Date | Event | Price | Change | Sq Ft Price |
|---|---|---|---|---|
| 04/29/2016 04/29/16 | Sold | $1,390,000 | 0.0% | $247 / Sq Ft |
| 03/24/2016 03/24/16 | Pending | -- | -- | -- |
| 03/16/2016 03/16/16 | Price Changed | $1,390,000 | +0.4% | $247 / Sq Ft |
| 03/16/2016 03/16/16 | Price Changed | $1,385,000 | +0.7% | $246 / Sq Ft |
| 03/15/2016 03/15/16 | For Sale | $1,375,000 | +88.4% | $245 / Sq Ft |
| 05/05/2015 05/05/15 | Sold | $730,000 | +3.0% | $567 / Sq Ft |
| 03/28/2015 03/28/15 | Pending | -- | -- | -- |
| 03/25/2015 03/25/15 | For Sale | $709,000 | -2.9% | $550 / Sq Ft |
| 03/24/2015 03/24/15 | Off Market | $730,000 | -- | -- |
| 03/24/2015 03/24/15 | For Sale | $709,000 | -- | $550 / Sq Ft |
Tax History Compared to Growth
Tax History
| Year | Tax Paid | Tax Assessment Tax Assessment Total Assessment is a certain percentage of the fair market value that is determined by local assessors to be the total taxable value of land and additions on the property. | Land | Improvement |
|---|---|---|---|---|
| 2024 | $23,885 | $2,021,570 | $495,000 | $1,526,570 |
| 2023 | $21,648 | $1,880,000 | $495,000 | $1,385,000 |
| 2022 | $19,810 | $1,698,260 | $440,000 | $1,258,260 |
| 2021 | $18,520 | $1,547,830 | $416,000 | $1,131,830 |
| 2020 | $17,728 | $1,469,360 | $416,000 | $1,053,360 |
| 2019 | $18,426 | $1,527,210 | $416,000 | $1,111,210 |
| 2018 | $17,517 | $1,523,210 | $412,000 | $1,111,210 |
| 2017 | $16,810 | $1,419,780 | $408,000 | $1,011,780 |
| 2016 | $11,543 | $1,415,780 | $404,000 | $1,011,780 |
| 2015 | $8,116 | $712,530 | $396,000 | $316,530 |
| 2014 | $7,536 | $663,080 | $370,000 | $293,080 |
Agents Affiliated with this Home
-

Seller's Agent in 2016
Laila Rahman
TTR Sotheby's International Realty
(301) 785-5743
5 in this area
116 Total Sales
-

Buyer's Agent in 2016
Erich Cabe
Compass
(202) 320-6469
3 in this area
490 Total Sales
-
A
Seller's Agent in 2015
Ailene Fauntleroy
Century 21 New Millennium
-
R
Seller Co-Listing Agent in 2015
Rosemary Melnick
Century 21 New Millennium
(703) 556-4222
1 Total Sale
-

Buyer's Agent in 2015
Jean Benedett-Matich
Century 21 New Millennium
(703) 863-6915
3 in this area
71 Total Sales
Map
Source: Bright MLS
MLS Number: 1003693399
APN: 0304-32-0006
- 7000 Tyndale St
- 6935 Southridge Dr
- 7100 Tyndale St
- 7107 Tyndale St
- 7107 Sea Cliff Rd
- 7119 Sea Cliff Rd
- 6816 Dean Dr
- 1726 Baldwin Dr
- 1901 Great Falls St
- 1628 Westmoreland St
- 1712 Linwood Place
- 6820 Broyhill St
- 7103 Westbury Rd
- 1837 Rupert St
- 1735 Olney Rd
- 1812 Olney Rd
- 1808 Olney Rd
- 1823 Westmoreland St
- 7216 Davis Ct
- 1930 Foxhall Rd
