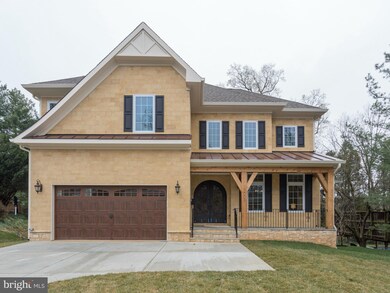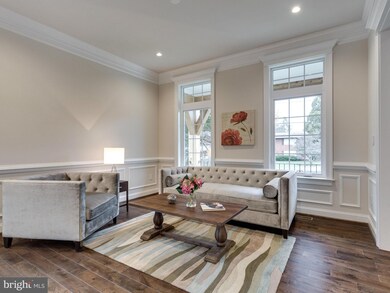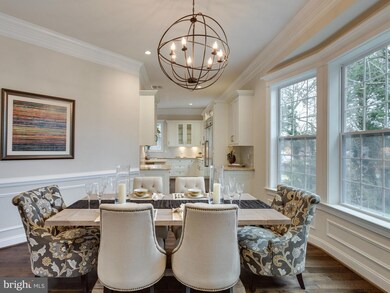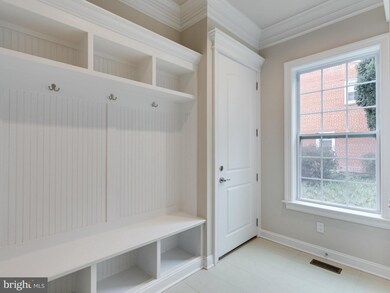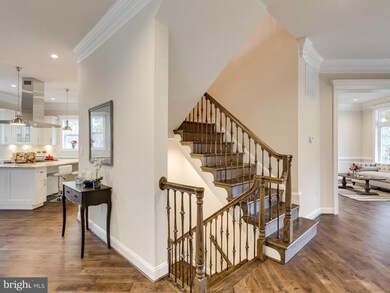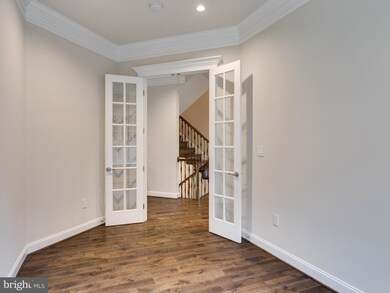
7003 Tyndale St McLean, VA 22101
Highlights
- Newly Remodeled
- Eat-In Gourmet Kitchen
- Colonial Architecture
- Kent Gardens Elementary School Rated A
- Open Floorplan
- 2 Fireplaces
About This Home
As of April 2016Beautiful, brand-new luxury home construction within 10 mins walking distance of McLean HS with outstanding Relux Homes signature features such as cedar beam ceilings in family room, all Thermador kitchen package, and grand master bathroom finished in marble. Home is staged and ready for viewing or attend a lively Relux Homes wine&cheese event Thursday, Mar.17 from 4:30-6pm. Grand open house Sun!
Last Agent to Sell the Property
TTR Sothebys International Realty Listed on: 03/15/2016

Home Details
Home Type
- Single Family
Est. Annual Taxes
- $8,116
Year Built
- Built in 2015 | Newly Remodeled
Lot Details
- 10,660 Sq Ft Lot
- Property is zoned 130
Parking
- 2 Car Attached Garage
- Front Facing Garage
Home Design
- Colonial Architecture
- Asphalt Roof
- HardiePlank Type
- Synthetic Stucco Exterior
Interior Spaces
- Property has 3 Levels
- Open Floorplan
- Beamed Ceilings
- Tray Ceiling
- Ceiling height of 9 feet or more
- Recessed Lighting
- 2 Fireplaces
- ENERGY STAR Qualified Windows with Low Emissivity
- Insulated Windows
- Casement Windows
- Window Screens
- French Doors
- Insulated Doors
- Six Panel Doors
- Mud Room
- Entrance Foyer
- Family Room
- Living Room
- Dining Room
- Library
- Game Room
- Utility Room
- Laundry Room
- Home Gym
Kitchen
- Eat-In Gourmet Kitchen
- Breakfast Area or Nook
- Butlers Pantry
- Double Oven
- Cooktop
- Microwave
- Dishwasher
- Kitchen Island
Bedrooms and Bathrooms
- 5 Bedrooms
- En-Suite Primary Bedroom
- 7 Bathrooms
Finished Basement
- Heated Basement
- Rear Basement Entry
- Basement Windows
Home Security
- Carbon Monoxide Detectors
- Fire and Smoke Detector
Eco-Friendly Details
- Energy-Efficient Appliances
- Energy-Efficient Lighting
Schools
- Kent Gardens Elementary School
- Mclean High School
Utilities
- Forced Air Heating and Cooling System
- Natural Gas Water Heater
Community Details
- No Home Owners Association
- Built by RELUX HOMES
- Rosemont Subdivision, George Floorplan
Listing and Financial Details
- Tax Lot 6
- Assessor Parcel Number 30-4-32- -6
Ownership History
Purchase Details
Home Financials for this Owner
Home Financials are based on the most recent Mortgage that was taken out on this home.Purchase Details
Home Financials for this Owner
Home Financials are based on the most recent Mortgage that was taken out on this home.Similar Homes in McLean, VA
Home Values in the Area
Average Home Value in this Area
Purchase History
| Date | Type | Sale Price | Title Company |
|---|---|---|---|
| Warranty Deed | $1,390,000 | Paragon Title & Escrow Co | |
| Warranty Deed | $730,000 | -- |
Mortgage History
| Date | Status | Loan Amount | Loan Type |
|---|---|---|---|
| Open | $1,112,000 | New Conventional | |
| Previous Owner | $952,000 | Construction | |
| Previous Owner | $100,000 | Credit Line Revolving |
Property History
| Date | Event | Price | Change | Sq Ft Price |
|---|---|---|---|---|
| 04/29/2016 04/29/16 | Sold | $1,390,000 | 0.0% | $247 / Sq Ft |
| 03/24/2016 03/24/16 | Pending | -- | -- | -- |
| 03/16/2016 03/16/16 | Price Changed | $1,390,000 | +0.4% | $247 / Sq Ft |
| 03/16/2016 03/16/16 | Price Changed | $1,385,000 | +0.7% | $246 / Sq Ft |
| 03/15/2016 03/15/16 | For Sale | $1,375,000 | +88.4% | $245 / Sq Ft |
| 05/05/2015 05/05/15 | Sold | $730,000 | +3.0% | $567 / Sq Ft |
| 03/28/2015 03/28/15 | Pending | -- | -- | -- |
| 03/25/2015 03/25/15 | For Sale | $709,000 | -2.9% | $550 / Sq Ft |
| 03/24/2015 03/24/15 | Off Market | $730,000 | -- | -- |
| 03/24/2015 03/24/15 | For Sale | $709,000 | -- | $550 / Sq Ft |
Tax History Compared to Growth
Tax History
| Year | Tax Paid | Tax Assessment Tax Assessment Total Assessment is a certain percentage of the fair market value that is determined by local assessors to be the total taxable value of land and additions on the property. | Land | Improvement |
|---|---|---|---|---|
| 2024 | $23,885 | $2,021,570 | $495,000 | $1,526,570 |
| 2023 | $21,648 | $1,880,000 | $495,000 | $1,385,000 |
| 2022 | $19,810 | $1,698,260 | $440,000 | $1,258,260 |
| 2021 | $18,520 | $1,547,830 | $416,000 | $1,131,830 |
| 2020 | $17,728 | $1,469,360 | $416,000 | $1,053,360 |
| 2019 | $18,426 | $1,527,210 | $416,000 | $1,111,210 |
| 2018 | $17,517 | $1,523,210 | $412,000 | $1,111,210 |
| 2017 | $16,810 | $1,419,780 | $408,000 | $1,011,780 |
| 2016 | $11,543 | $1,415,780 | $404,000 | $1,011,780 |
| 2015 | $8,116 | $712,530 | $396,000 | $316,530 |
| 2014 | $7,536 | $663,080 | $370,000 | $293,080 |
Agents Affiliated with this Home
-
Laila Rahman

Seller's Agent in 2016
Laila Rahman
TTR Sotheby's International Realty
(301) 785-5743
5 in this area
113 Total Sales
-
Erich Cabe

Buyer's Agent in 2016
Erich Cabe
Compass
(202) 320-6469
3 in this area
490 Total Sales
-
A
Seller's Agent in 2015
Ailene Fauntleroy
Century 21 New Millennium
-
Rosemary Melnick
R
Seller Co-Listing Agent in 2015
Rosemary Melnick
Century 21 New Millennium
(703) 556-4222
1 Total Sale
-
Jean Benedett-Matich

Buyer's Agent in 2015
Jean Benedett-Matich
Century 21 New Millennium
(703) 863-6915
3 in this area
71 Total Sales
Map
Source: Bright MLS
MLS Number: 1001900565
APN: 0304-32-0006
- 7000 Tyndale St
- 6935 Southridge Dr
- 7100 Tyndale St
- 7107 Sea Cliff Rd
- 6816 Dean Dr
- 1726 Baldwin Dr
- 1901 Great Falls St
- 1628 Westmoreland St
- 6820 Broyhill St
- 7103 Westbury Rd
- 1630 Glen Head Ct
- 1811 Westmoreland St
- 1837 Rupert St
- 1812 Olney Rd
- 1908 Pimmit Dr
- 7216 Davis Ct
- 1573 Westmoreland St
- 6913 Mclean Park Manor Ct
- 1935 Great Falls St
- 1747 Gilson St

